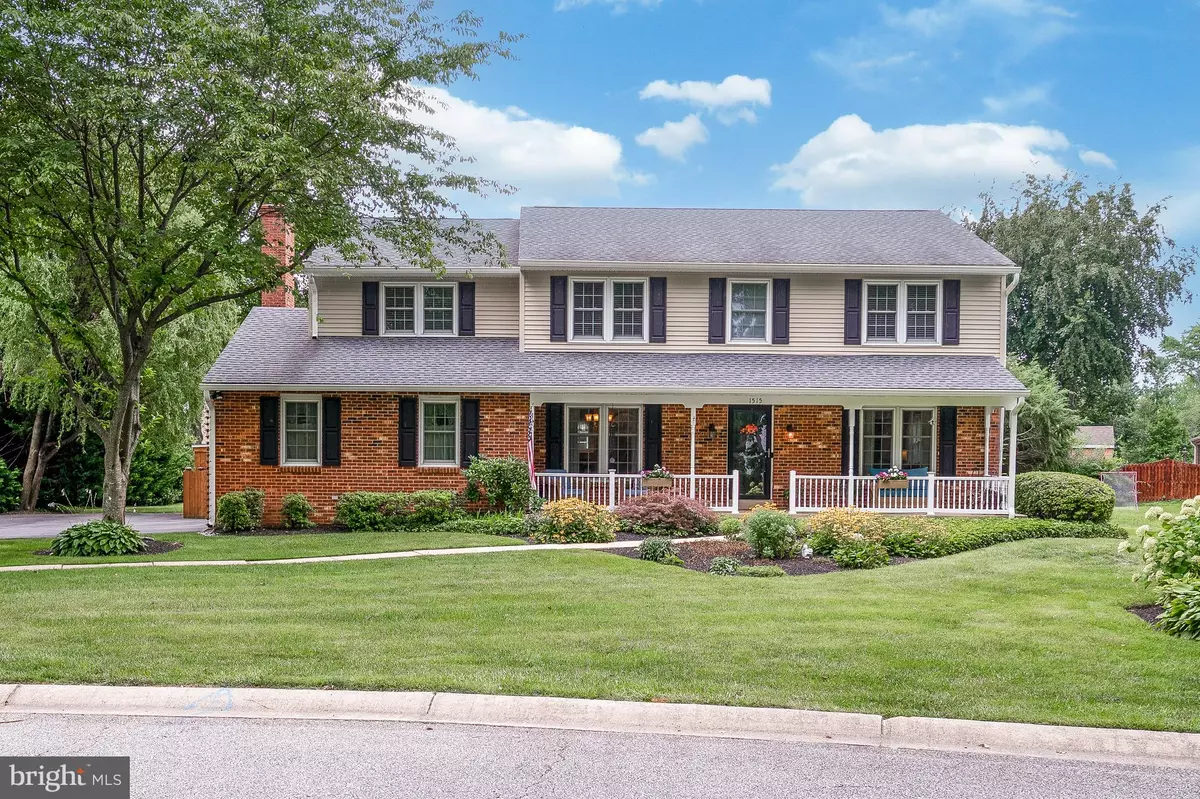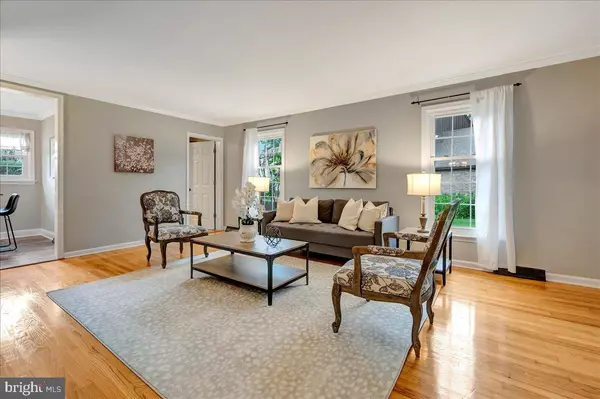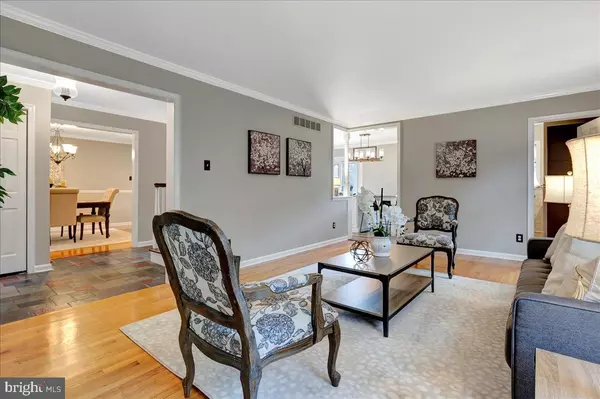$800,000
$769,000
4.0%For more information regarding the value of a property, please contact us for a free consultation.
5 Beds
3 Baths
2,829 SqFt
SOLD DATE : 09/05/2023
Key Details
Sold Price $800,000
Property Type Single Family Home
Sub Type Detached
Listing Status Sold
Purchase Type For Sale
Square Footage 2,829 sqft
Price per Sqft $282
Subdivision Weldin Farms
MLS Listing ID DENC2046758
Sold Date 09/05/23
Style Colonial
Bedrooms 5
Full Baths 3
HOA Y/N N
Abv Grd Liv Area 2,120
Originating Board BRIGHT
Year Built 1975
Annual Tax Amount $5,571
Tax Year 2022
Lot Size 0.350 Acres
Acres 0.35
Property Description
Simply a wonderful place to call home! 1515 Turkey Run Road is nestled in the desirable neighborhood of Weldin Farms in North Wilmington. This gem of a property is perfectly located near parks, the Northern Delaware Greenway trail for hiking and biking, shopping, and schools. Very convenient access to I-95 and Route 202. If you are looking for move-in ready, this is the home for you! The list of updates and renovations since 2015 are extensive. New roof, new siding and gutters (oversized 6”), downspouts and guards, new HVAC and tankless water heater installed, upgraded electric with an additional 100-amp panel added, whole house generator, natural gas conversion, chimney has been cleaned and new cap installed and an electric car charger inside the two-car turned garage is included. The list continues to include a completely renovated custom kitchen, all new bathrooms, sunroom renovation, and freshly painted interior. The remodeled kitchen with custom cabinetry, granite counters, and stainless-steel appliances is truly the heart of the home. Quality workmanship and an abundance of cabinet and counter space, defines the kitchen. An enlarged opening to the dining room offers the perfect gathering and dining area, with a custom built-in sideboard for storage and serving. The living room boasts handsome hardwood floors and crown molding. The room nicely flows into the kitchen, providing a circular floor plan. The family room is situated directly next to the kitchen and opens to a bonus room with plenty of windows and natural light. This flexible space can be used as a sunroom, playroom, home office or exercise room. The possibilities are endless. A well-appointed, full bathroom with ceramic flooring, granite counters and tiled shower, rounds out the main level. Upstairs, the current owners had hardwood floors installed throughout the hallways and all bedrooms - a perfect match to the first-floor hardwoods. The primary suite has been reconfigured to allow for a large bedroom with built-in storage, an expansive custom designed closet, and an amazing en-suite bath. No detail was spared in the primary bath renovation. Heated ceramic tile floors, large shower with floor to ceiling tile and a seamless glass enclosure, custom-built cabinetry and mirrors, granite counters and stylish lighting make for a true oasis. In addition to the primary bedroom, there are four additional well-sized bedrooms, three of which feature custom closets recently completed by Closets by Design. The second floor also includes a laundry area and a large hallway linen closet. The basement is a partially finished recreation area as well as a fitness room. There is a separate, unfinished storage area and storage closet under the stairs. The patio and yard are conveniently accessed from both a newer kitchen door and the side yard gate. A post and rail fence encloses a portion of the yard, while leaving plenty of open space in the rear and side yard. A paver patio, surrounded by mature plantings and trees, lovely wisteria trellising across the back fence, and outdoor lighting, truly expands the living space of this home. This home has so much to offer - schedule your tour today! Showings begin Tuesday, August 1.
Location
State DE
County New Castle
Area Brandywine (30901)
Zoning NC10
Rooms
Other Rooms Living Room, Dining Room, Primary Bedroom, Bedroom 2, Bedroom 3, Bedroom 4, Kitchen, Family Room, Basement, Bedroom 1, Sun/Florida Room, Laundry, Bathroom 3, Primary Bathroom, Full Bath
Basement Partially Finished
Interior
Hot Water Natural Gas, Electric
Heating Forced Air, Other
Cooling Central A/C
Flooring Hardwood
Fireplaces Number 1
Fireplace Y
Heat Source Natural Gas
Laundry Upper Floor
Exterior
Exterior Feature Patio(s), Porch(es)
Parking Features Other
Garage Spaces 6.0
Fence Partially, Split Rail
Water Access N
Accessibility None
Porch Patio(s), Porch(es)
Attached Garage 2
Total Parking Spaces 6
Garage Y
Building
Story 2
Foundation Block
Sewer Public Sewer
Water Public
Architectural Style Colonial
Level or Stories 2
Additional Building Above Grade, Below Grade
New Construction N
Schools
School District Brandywine
Others
Senior Community No
Tax ID 0611100122
Ownership Fee Simple
SqFt Source Estimated
Horse Property N
Special Listing Condition Standard
Read Less Info
Want to know what your home might be worth? Contact us for a FREE valuation!

Our team is ready to help you sell your home for the highest possible price ASAP

Bought with Megan Curry Holloway • Long & Foster Real Estate, Inc.
"My job is to find and attract mastery-based agents to the office, protect the culture, and make sure everyone is happy! "







