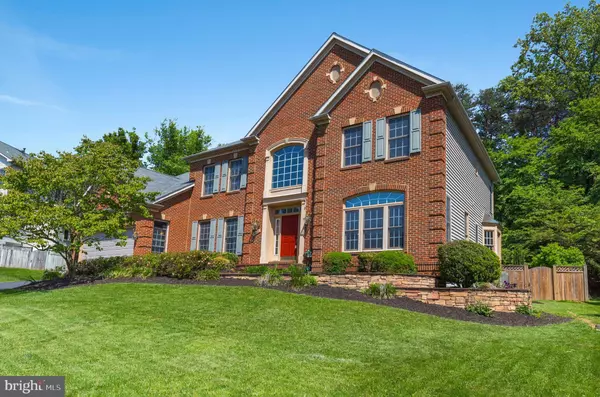$1,260,000
$1,295,000
2.7%For more information regarding the value of a property, please contact us for a free consultation.
5 Beds
5 Baths
5,403 SqFt
SOLD DATE : 09/06/2023
Key Details
Sold Price $1,260,000
Property Type Single Family Home
Sub Type Detached
Listing Status Sold
Purchase Type For Sale
Square Footage 5,403 sqft
Price per Sqft $233
Subdivision Berkshire Woods
MLS Listing ID VAFX2124784
Sold Date 09/06/23
Style Colonial
Bedrooms 5
Full Baths 4
Half Baths 1
HOA Fees $66/ann
HOA Y/N Y
Abv Grd Liv Area 4,234
Originating Board BRIGHT
Year Built 2000
Annual Tax Amount $14,616
Tax Year 2022
Lot Size 0.340 Acres
Acres 0.34
Property Description
BACK ON THE MARKET AT NO FAULT OF THE SELLER........The inspection report is available............ Indulge in the height of luxury with this magnificent cul-de-sac, brick-front single-family home nestled in the upscale neighborhood of Fairfax, VA. No expense has been spared in creating a private haven on .34 acres of professionally landscaped land that backs onto beautiful woods. A grand, two-story foyer with a stunning staircase and hardwood floors beckons you in, and you'll be captivated by the tall, widespread windows in the spacious, sun-drenched living room. Enter your sunken two-story family room and revel in the custom built-in shelving, gas fireplace, and fantastic view that will take your breath away. The gourmet kitchen is a chef's dream with upgraded granite countertops, a double wall oven, a countertop stove, a fridge camouflaged into the cabinets, and easy access to the laundry and garage. The main floor also offers a charming dining room, a large study, and triple crown moldings. This 5403 plus sq ft. home boasts five generously sized bedrooms and four and a half bathrooms, all with exquisite features. The spacious main bedroom will leave you awestruck with its magnificent view, two enormous walk-in closets, and an impressive custom bathroom with a whirlpool soaking tub, shower with built-in seat, and temperature control. The upper floor also offers four additional bedrooms, each with an en-suite or access to a full bathroom. The finished basement provides endless opportunities for entertaining and relaxation with an extra bedroom, an office, a full bath, a sizable rec room, and ample storage space. This gem also has exceptional features such as chair railings, recessed lighting, custom-made window treatments, air cleaner, energy-efficient appliances, a humidifier, instant hot water, and a security system. With a new roof (2019), a hot tub on the deck, and more, this home has everything you need to live in absolute luxury. You can use this opportunity to make this dream home your own. Please reach out to your agent today to schedule a viewing.
Location
State VA
County Fairfax
Zoning 121
Rooms
Other Rooms Living Room, Dining Room, Primary Bedroom, Bedroom 2, Bedroom 3, Bedroom 4, Kitchen, Game Room, Family Room, Library, Foyer, Breakfast Room, Laundry, Storage Room, Attic
Basement Connecting Stairway, Rear Entrance, Sump Pump, Daylight, Full, Heated, Improved, Outside Entrance, Walkout Stairs, Fully Finished, Side Entrance
Interior
Interior Features Breakfast Area, Family Room Off Kitchen, Kitchen - Gourmet, Kitchen - Island, Dining Area, Primary Bath(s), Built-Ins, Chair Railings, Upgraded Countertops, Crown Moldings, Curved Staircase, Double/Dual Staircase, Window Treatments, Laundry Chute, Wood Floors, WhirlPool/HotTub, Recessed Lighting, Floor Plan - Open
Hot Water Natural Gas
Heating Forced Air, Central
Cooling Central A/C, Energy Star Cooling System, Heat Pump(s)
Flooring Hardwood, Carpet
Fireplaces Number 1
Fireplaces Type Equipment, Mantel(s), Screen
Equipment Air Cleaner, Cooktop, Dishwasher, Disposal, Energy Efficient Appliances, Exhaust Fan, Humidifier, Icemaker, Instant Hot Water, Microwave, Oven - Double, Oven - Self Cleaning, Oven - Wall, Range Hood, Refrigerator, Washer, Dryer, Freezer, Water Heater
Furnishings No
Fireplace Y
Window Features Atrium,Bay/Bow,Double Pane,Screens,Skylights,Wood Frame
Appliance Air Cleaner, Cooktop, Dishwasher, Disposal, Energy Efficient Appliances, Exhaust Fan, Humidifier, Icemaker, Instant Hot Water, Microwave, Oven - Double, Oven - Self Cleaning, Oven - Wall, Range Hood, Refrigerator, Washer, Dryer, Freezer, Water Heater
Heat Source Central, Natural Gas
Laundry Main Floor
Exterior
Exterior Feature Brick, Deck(s)
Parking Features Garage - Front Entry, Garage Door Opener
Garage Spaces 4.0
Fence Board, Rear
Utilities Available Under Ground, Cable TV Available, Natural Gas Available, Multiple Phone Lines, Phone Available, Sewer Available, Water Available
Water Access N
View Garden/Lawn, Trees/Woods
Roof Type Composite
Street Surface Black Top
Accessibility Chairlift
Porch Brick, Deck(s)
Road Frontage City/County
Attached Garage 2
Total Parking Spaces 4
Garage Y
Building
Lot Description Landscaping, Premium, Cul-de-sac
Story 3
Foundation Slab
Sewer Public Sewer
Water Public
Architectural Style Colonial
Level or Stories 3
Additional Building Above Grade, Below Grade
Structure Type 2 Story Ceilings,9'+ Ceilings,Dry Wall,Tray Ceilings
New Construction N
Schools
School District Fairfax County Public Schools
Others
Pets Allowed Y
Senior Community No
Tax ID 0552 08 0008
Ownership Fee Simple
SqFt Source Estimated
Security Features Carbon Monoxide Detector(s),Smoke Detector,Security System
Acceptable Financing Negotiable, Other
Horse Property N
Listing Terms Negotiable, Other
Financing Negotiable,Other
Special Listing Condition Standard
Pets Allowed No Pet Restrictions
Read Less Info
Want to know what your home might be worth? Contact us for a FREE valuation!

Our team is ready to help you sell your home for the highest possible price ASAP

Bought with Chih L Huang • RE/MAX Allegiance
"My job is to find and attract mastery-based agents to the office, protect the culture, and make sure everyone is happy! "







