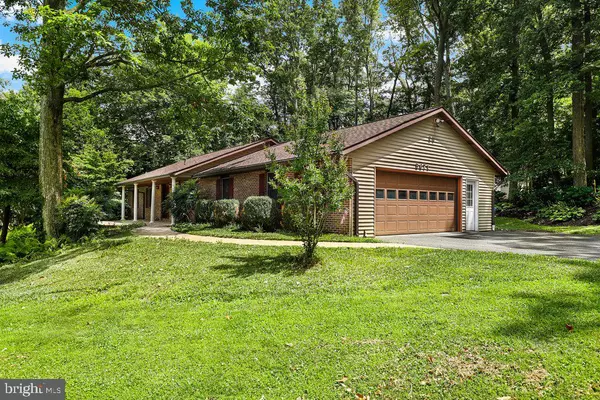$519,900
$519,900
For more information regarding the value of a property, please contact us for a free consultation.
3 Beds
2 Baths
1,680 SqFt
SOLD DATE : 09/08/2023
Key Details
Sold Price $519,900
Property Type Single Family Home
Sub Type Detached
Listing Status Sold
Purchase Type For Sale
Square Footage 1,680 sqft
Price per Sqft $309
Subdivision Chestnut Oaks
MLS Listing ID MDCR2015834
Sold Date 09/08/23
Style Ranch/Rambler
Bedrooms 3
Full Baths 2
HOA Y/N N
Abv Grd Liv Area 1,680
Originating Board BRIGHT
Year Built 1980
Annual Tax Amount $4,016
Tax Year 2022
Lot Size 0.973 Acres
Acres 0.97
Property Description
Welcome to your dream rancher retreat! This 3-bedroom, 2-bath home offers the perfect blend of comfort and elegance. Step inside and be greeted by spacious rooms that invite you to unwind and make lasting memories.
The heart of this home is the inviting family room, complete with a cozy fireplace that promises warmth on chilly evenings. Open the slider doors and step onto the expansive deck, where you can enjoy seamless indoor-outdoor living while overlooking the lush backyard, mature trees, and meticulously crafted landscaping.
As you approach, a captivating stone wall lines the driveway, leading you to the attached 2-car garage that combines convenience with charm. Imagine the joy of returning home to such a picturesque entrance every day.
The allure doesn't stop there – a sprawling, unfinished basement holds endless potential for your creative vision. Whether you envision a home gym, a workshop, or additional living space, this blank canvas awaits your transformation.
Additional features include a practical shed for all your storage needs, ensuring a clutter-free environment. Nestled within a peaceful neighborhood, this home offers a perfect balance of privacy and community.
Don't miss this opportunity to own a home that exemplifies comfort, beauty, and potential. Schedule a showing today and experience the tranquility and lifestyle this remarkable property has to offer. Your new home journey begins here!
Location
State MD
County Carroll
Zoning RESIDENTIAL
Rooms
Other Rooms Living Room, Dining Room, Primary Bedroom, Bedroom 2, Bedroom 3, Kitchen, Family Room, Foyer, Other
Basement Outside Entrance, Full
Main Level Bedrooms 3
Interior
Interior Features Kitchen - Country, Combination Kitchen/Living, Dining Area, Entry Level Bedroom, Primary Bath(s), Floor Plan - Traditional
Hot Water Electric
Heating Heat Pump(s)
Cooling Heat Pump(s)
Fireplaces Number 1
Fireplaces Type Equipment, Mantel(s)
Equipment Stove
Fireplace Y
Appliance Stove
Heat Source Electric
Exterior
Exterior Feature Deck(s)
Garage Garage Door Opener
Garage Spaces 2.0
Waterfront N
Water Access N
Accessibility None
Porch Deck(s)
Parking Type Off Street, Attached Garage
Attached Garage 2
Total Parking Spaces 2
Garage Y
Building
Lot Description Trees/Wooded
Story 1
Foundation Other
Sewer Septic Exists
Water Well
Architectural Style Ranch/Rambler
Level or Stories 1
Additional Building Above Grade, Below Grade
New Construction N
Schools
School District Carroll County Public Schools
Others
Senior Community No
Tax ID 0714027726
Ownership Fee Simple
SqFt Source Assessor
Special Listing Condition Standard
Read Less Info
Want to know what your home might be worth? Contact us for a FREE valuation!

Our team is ready to help you sell your home for the highest possible price ASAP

Bought with Shawn C Strauss • Cummings & Co. Realtors

"My job is to find and attract mastery-based agents to the office, protect the culture, and make sure everyone is happy! "







