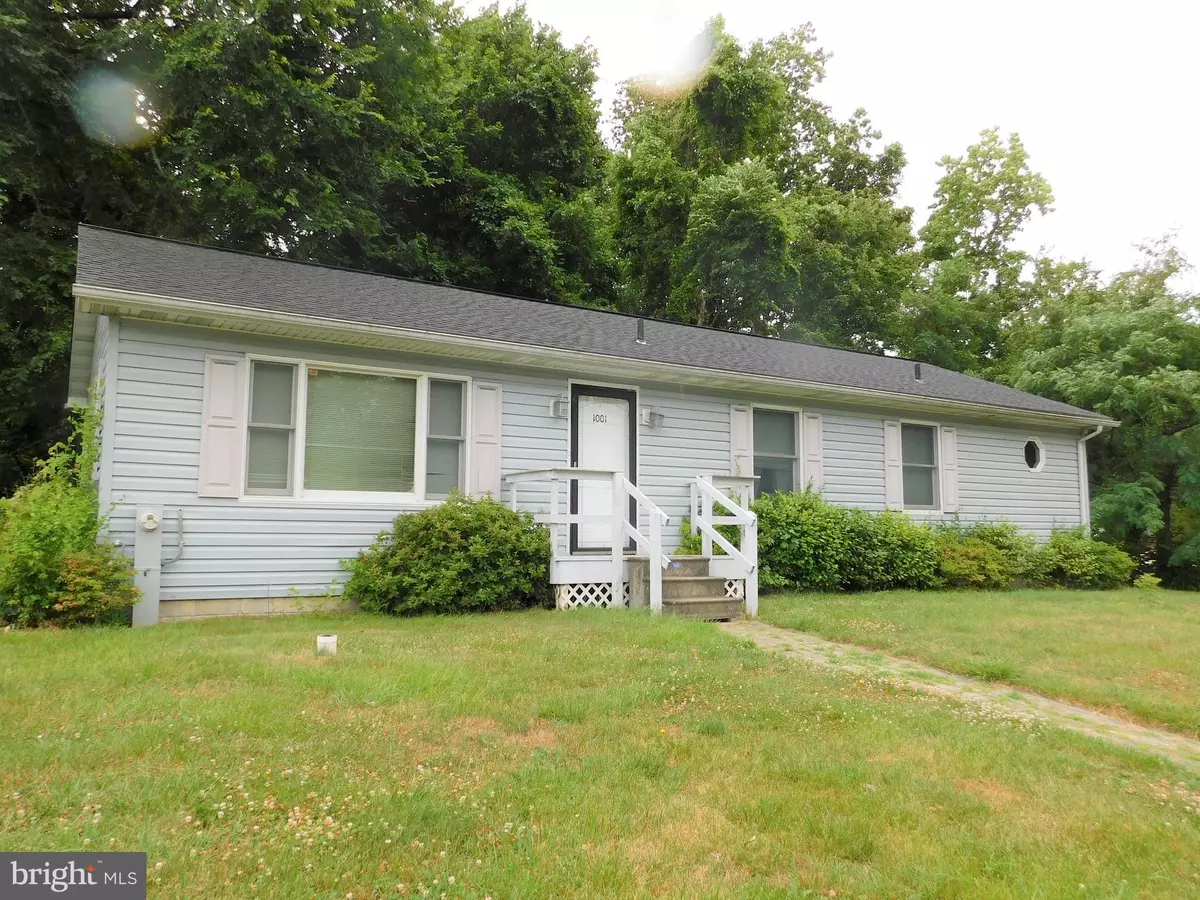$232,000
$232,000
For more information regarding the value of a property, please contact us for a free consultation.
3 Beds
2 Baths
1,300 SqFt
SOLD DATE : 09/08/2023
Key Details
Sold Price $232,000
Property Type Single Family Home
Sub Type Detached
Listing Status Sold
Purchase Type For Sale
Square Footage 1,300 sqft
Price per Sqft $178
Subdivision Cedar Beach
MLS Listing ID MDBC2073162
Sold Date 09/08/23
Style Ranch/Rambler
Bedrooms 3
Full Baths 2
HOA Y/N N
Abv Grd Liv Area 1,300
Originating Board BRIGHT
Year Built 2004
Annual Tax Amount $2,796
Tax Year 2023
Lot Size 9,815 Sqft
Acres 0.23
Lot Dimensions 1.00 x
Property Description
Don't miss this opportunity to purchase a home renovation project in the Cedar Beach Community on the Sue Creek. This rancher needs TLC but the location is lovely on a spacious double lot! The property is to be offered for sale at Public Auction on Wednesday, August 16, 2023 at 12 Noon. The list price is the minimum opening bid and not the anticipated sale price. 10% Buyer's Premium. $ 10,000.00 Contract Deposit required. Settlement on or before September 29, 2023. Due to the weakened condition of the kitchen and hall bath floors and the resulting risks of damage and injury, the property is not available for interior showings prior to the auction date. The property will be open for inspection from 9 am on the Sale Date. Exterior Inspections prior to the Auction Date are permitted. Images of the flooring from inside the crawlspace are available in the MLS photos. Uploaded into the MLS Documents are a report from Pennington Home Remodeling LLC (MHIC # 143145) regarding the condition of the floor; descriptive information regarding the land and improvements and the auction contract with detailed terms and conditions. Please review all documents prior to the auction sale.
Location
State MD
County Baltimore
Zoning RC5
Rooms
Other Rooms Living Room, Dining Room, Primary Bedroom, Bedroom 2, Bedroom 3, Kitchen, Foyer, Bathroom 1, Primary Bathroom
Main Level Bedrooms 3
Interior
Interior Features Carpet, Combination Dining/Living, Dining Area, Entry Level Bedroom, Floor Plan - Open, Crown Moldings, Pantry, Primary Bath(s), Recessed Lighting, Stall Shower, Window Treatments, Tub Shower
Hot Water Electric
Heating Heat Pump(s)
Cooling Central A/C
Flooring Carpet, Vinyl
Equipment Dryer - Electric, Oven/Range - Electric, Refrigerator, Washer, Water Heater, Extra Refrigerator/Freezer, Exhaust Fan, Microwave, Range Hood
Appliance Dryer - Electric, Oven/Range - Electric, Refrigerator, Washer, Water Heater, Extra Refrigerator/Freezer, Exhaust Fan, Microwave, Range Hood
Heat Source Electric
Laundry Dryer In Unit, Has Laundry, Main Floor, Washer In Unit
Exterior
Exterior Feature Porch(es)
Waterfront N
Water Access N
View Garden/Lawn, Street
Accessibility None
Porch Porch(es)
Parking Type On Street
Garage N
Building
Lot Description Front Yard, Landscaping, Level, Open, Rear Yard, Road Frontage, SideYard(s)
Story 1
Foundation Slab, Crawl Space
Sewer Public Sewer
Water Public
Architectural Style Ranch/Rambler
Level or Stories 1
Additional Building Above Grade, Below Grade
Structure Type Dry Wall
New Construction N
Schools
Elementary Schools Middleborough
Middle Schools Deep Creek
High Schools Chesapeake
School District Baltimore County Public Schools
Others
Senior Community No
Tax ID 04151519990280
Ownership Fee Simple
SqFt Source Assessor
Horse Property N
Special Listing Condition Auction
Read Less Info
Want to know what your home might be worth? Contact us for a FREE valuation!

Our team is ready to help you sell your home for the highest possible price ASAP

Bought with Aimee C O'Neill • O'Neill Enterprises Realty

"My job is to find and attract mastery-based agents to the office, protect the culture, and make sure everyone is happy! "







