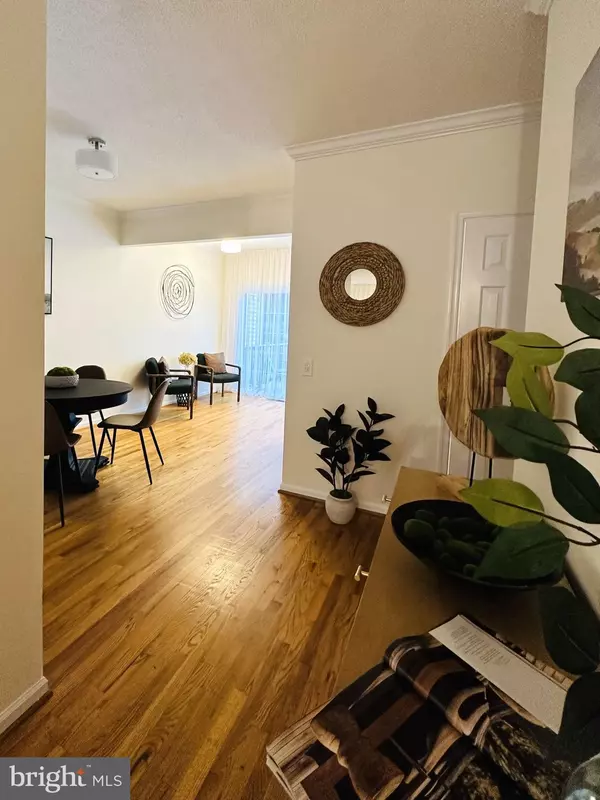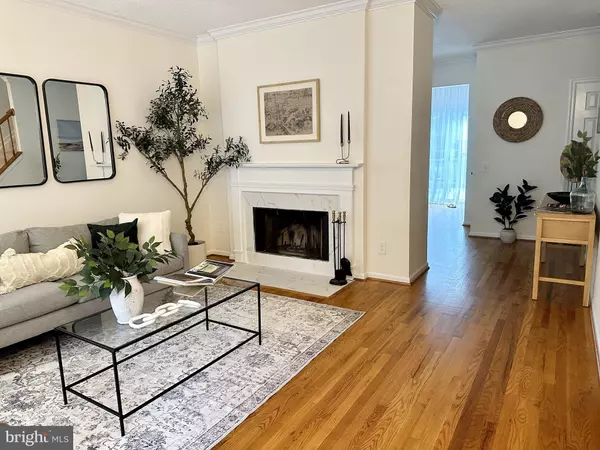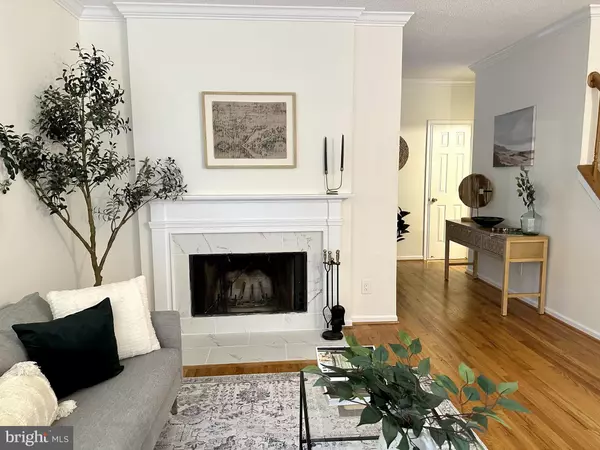$558,000
$529,000
5.5%For more information regarding the value of a property, please contact us for a free consultation.
2 Beds
4 Baths
1,796 SqFt
SOLD DATE : 09/08/2023
Key Details
Sold Price $558,000
Property Type Townhouse
Sub Type Interior Row/Townhouse
Listing Status Sold
Purchase Type For Sale
Square Footage 1,796 sqft
Price per Sqft $310
Subdivision Penderbrook
MLS Listing ID VAFX2142180
Sold Date 09/08/23
Style Colonial
Bedrooms 2
Full Baths 3
Half Baths 1
HOA Fees $168/mo
HOA Y/N Y
Abv Grd Liv Area 1,296
Originating Board BRIGHT
Year Built 1987
Annual Tax Amount $5,433
Tax Year 2023
Lot Size 1,440 Sqft
Acres 0.03
Property Description
Introducing the stunning Penderbrook community gem! This remarkable home is tucked away at the end of Wedgeway Ct, ensuring utmost privacy and tranquility. Recent upgrades include freshly painted interior, exterior and the deck. Windows were replaced in the main level 2 years ago. Additionally, the kitchen has undergone a complete transformation, boasting newly renovated features such as Calacatta Ultra luxury quartz countertops and a sleek white subway tile backsplash that complement the white cabinets, new stainless-steel appliances, and recessed lighting. This kitchen is truly a culinary haven, blending functionality with style.
Venturing upstairs, you'll be greeted by two exceptionally spacious bedrooms, each with cathedral ceilings and their very own private bathrooms. These bathrooms have been thoughtfully modernized during the recent renovations, adding a touch of luxury and sophistication. Nestled between the bedrooms is a convenient laundry area, complete with a washer and dryer, making daily chores a breeze.
Descending to the lower level, you'll find a sprawling family room that seamlessly transitions into an office or exercise space. An additional gem awaits - a freshly renovated full bathroom, reflecting contemporary design trends and adding a touch of modern flair to this space.
The allure of this home extends beyond its walls. The surrounding schools - Waples Mill/Franklin/Oakton - are top-notch, forming an exemplary education pyramid. This coveted community is a mere 20 miles from Washington D.C., with easy access to I-66, Rt. 50, and 286. Retail shopping is at your fingertips, with Fair Oaks Mall, Fair Lakes and Fairfax Corner shopping centers in close proximity. Community amenities include a clubhouse, fitness center, tennis courts, tot lots, basketball courts, and a swimming pool complex. Don't miss the chance to make this exceptional home your very own.
Location
State VA
County Fairfax
Zoning 308
Rooms
Basement Fully Finished, Full
Interior
Hot Water Natural Gas
Heating Energy Star Heating System
Cooling Central A/C
Heat Source Natural Gas Available
Exterior
Water Access N
Accessibility None
Garage N
Building
Story 3
Foundation Concrete Perimeter
Sewer Public Sewer
Water Public
Architectural Style Colonial
Level or Stories 3
Additional Building Above Grade, Below Grade
New Construction N
Schools
School District Fairfax County Public Schools
Others
Senior Community No
Tax ID 0461 23 0093
Ownership Fee Simple
SqFt Source Assessor
Special Listing Condition Standard
Read Less Info
Want to know what your home might be worth? Contact us for a FREE valuation!

Our team is ready to help you sell your home for the highest possible price ASAP

Bought with Patricia Gallardo • Real Broker, LLC - McLean
"My job is to find and attract mastery-based agents to the office, protect the culture, and make sure everyone is happy! "







