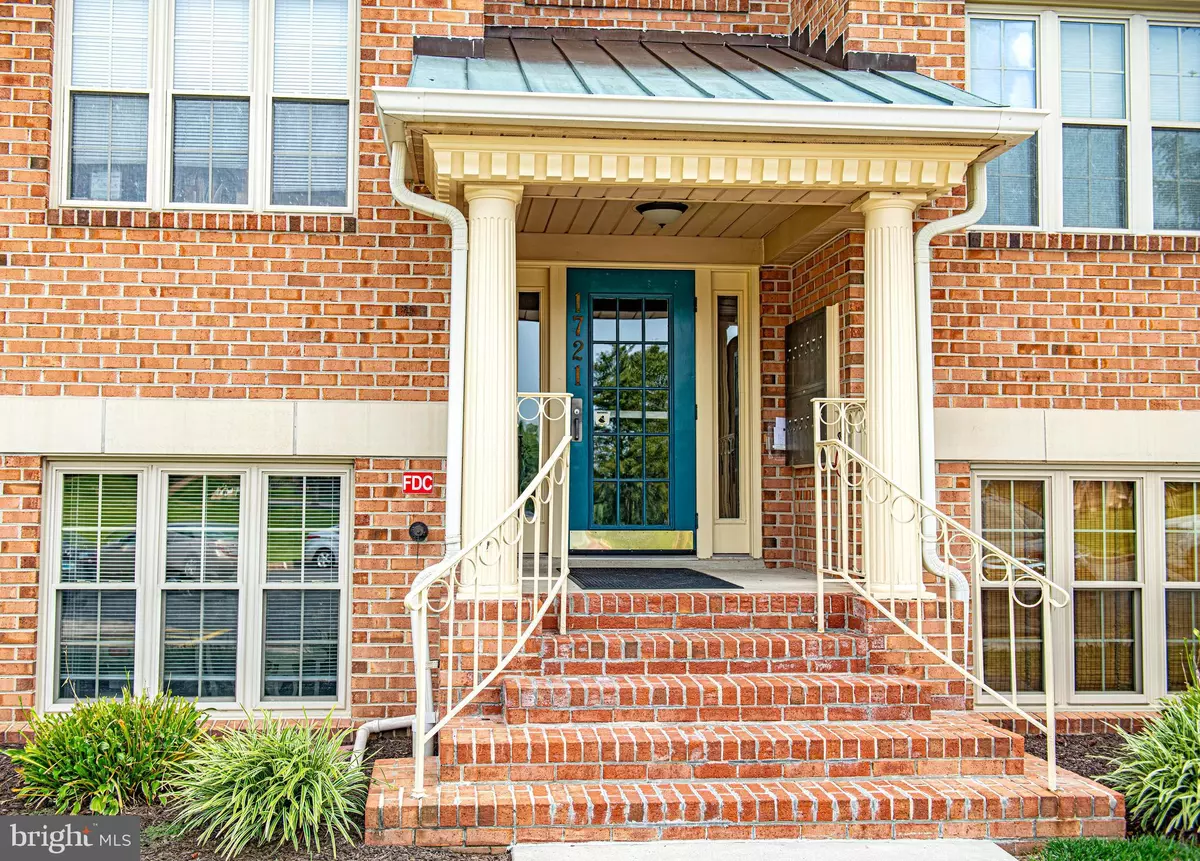$235,000
$235,000
For more information regarding the value of a property, please contact us for a free consultation.
2 Beds
2 Baths
1,070 SqFt
SOLD DATE : 09/11/2023
Key Details
Sold Price $235,000
Property Type Condo
Sub Type Condo/Co-op
Listing Status Sold
Purchase Type For Sale
Square Footage 1,070 sqft
Price per Sqft $219
Subdivision Pond Condominiums
MLS Listing ID MDHR2024328
Sold Date 09/11/23
Style Traditional
Bedrooms 2
Full Baths 2
Condo Fees $280/mo
HOA Y/N N
Abv Grd Liv Area 1,070
Originating Board BRIGHT
Year Built 1991
Annual Tax Amount $1,526
Tax Year 2022
Property Description
Welcome to this wonderful sun-drenched penthouse condo in Forrest Hill! Enjoy the open floorplan featuring soaring vaulted ceilings with skylights throughout. The kitchen provides ample cabinet space, is updated with granite countertops and backsplash, and attached dining area has sliders to the private, covered balcony with great views. The large living room features a pellet stove insert with beautiful stone surround and mantle (new chimney cap), and stunning vaulted ceilings. In addition to the second bedroom and hall bathroom, you’ll find a spacious primary suite with vaulted ceilings, ensuite bathroom, and large walk-in closet. There is plenty of storge in the laundry room with pull-down attic stairs. Newer washer and dryer included! Yamaha surround sound system throughout, ceiling fans throughout, and tilt-in windows throughout. The Pond Community includes water, trash, landscaping, snow removal and features beautiful landscaping and a pond. Plenty of parking!
Location
State MD
County Harford
Zoning R2
Rooms
Other Rooms Living Room, Dining Room, Primary Bedroom, Bedroom 2, Kitchen, Foyer
Main Level Bedrooms 2
Interior
Interior Features Attic, Breakfast Area, Built-Ins, Carpet, Ceiling Fan(s), Crown Moldings, Dining Area, Floor Plan - Open, Formal/Separate Dining Room, Primary Bath(s), Upgraded Countertops
Hot Water Electric
Heating Forced Air
Cooling Ceiling Fan(s), Central A/C
Fireplaces Number 1
Fireplaces Type Insert, Mantel(s), Stone
Equipment Built-In Microwave, Dishwasher, Disposal, Dryer, Exhaust Fan, Icemaker, Oven - Self Cleaning, Oven - Single, Oven/Range - Electric, Refrigerator, Stove, Washer
Fireplace Y
Window Features Skylights
Appliance Built-In Microwave, Dishwasher, Disposal, Dryer, Exhaust Fan, Icemaker, Oven - Self Cleaning, Oven - Single, Oven/Range - Electric, Refrigerator, Stove, Washer
Heat Source Electric
Exterior
Exterior Feature Balcony
Amenities Available Common Grounds
Waterfront N
Water Access N
View Garden/Lawn
Accessibility None
Porch Balcony
Parking Type Parking Lot
Garage N
Building
Lot Description Landscaping
Story 1
Unit Features Garden 1 - 4 Floors
Sewer Public Sewer
Water Public
Architectural Style Traditional
Level or Stories 1
Additional Building Above Grade, Below Grade
Structure Type Vaulted Ceilings
New Construction N
Schools
High Schools Bel Air
School District Harford County Public Schools
Others
Pets Allowed Y
HOA Fee Include Common Area Maintenance,Water,Lawn Maintenance,Snow Removal,Trash
Senior Community No
Tax ID 1303269914
Ownership Condominium
Security Features Main Entrance Lock,Smoke Detector
Special Listing Condition Standard
Pets Description Cats OK
Read Less Info
Want to know what your home might be worth? Contact us for a FREE valuation!

Our team is ready to help you sell your home for the highest possible price ASAP

Bought with Vanessa Plantholt • Cummings & Co. Realtors

"My job is to find and attract mastery-based agents to the office, protect the culture, and make sure everyone is happy! "







