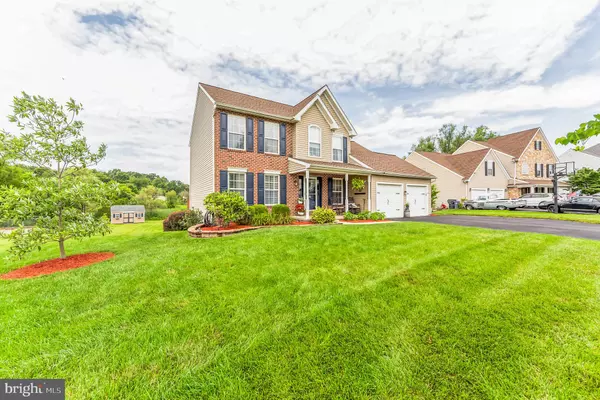$425,000
$400,000
6.3%For more information regarding the value of a property, please contact us for a free consultation.
3 Beds
3 Baths
1,760 SqFt
SOLD DATE : 09/11/2023
Key Details
Sold Price $425,000
Property Type Single Family Home
Sub Type Detached
Listing Status Sold
Purchase Type For Sale
Square Footage 1,760 sqft
Price per Sqft $241
Subdivision Wiltshire At Oxford
MLS Listing ID PACT2049164
Sold Date 09/11/23
Style Colonial
Bedrooms 3
Full Baths 2
Half Baths 1
HOA Fees $22/ann
HOA Y/N Y
Abv Grd Liv Area 1,760
Originating Board BRIGHT
Year Built 1999
Annual Tax Amount $5,431
Tax Year 2023
Lot Size 0.430 Acres
Acres 0.43
Lot Dimensions 0.00 x 0.00
Property Description
Welcome to this charming 3-bedroom, 2 ½ bath colonial situated on a peaceful cul-de-sac street in the Wiltshire at Oxford community of East Nottingham Township. With a 2-car garage, finished basement, large deck, and patio, this residence provides ample room for both relaxation and entertainment. Upon entering the home, you step into a spacious foyer. To the right of the foyer, you'll find convenient access to both the laundry and powder rooms and the garage. On the left side of the foyer, you'll discover the dining room. This elegant space is designed for hosting memorable meals and gatherings. Off the dining room is a warm and inviting living room. The kitchen is the heart of the home, boasting a well-designed layout, granite countertops and modern appliances. Adjacent to the kitchen, the family room serves as a comfortable and functional space for relaxation and entertainment. Large windows allow natural light to fill the room, creating a bright and airy atmosphere. Make your way upstairs to find three generously sized bedrooms. The primary bedroom features an ensuite bathroom, ensuring privacy and convenience. The remaining two bedrooms share a well-appointed full bathroom. One of the highlights of this home is the finished walkout basement, which provides additional living space that can be tailored to suit your needs. Use the space as a media room, home office, gym, or playroom—the possibilities are endless. Step outside and discover a large deck and patio area, perfect for outdoor entertaining or relaxing. Added bonuses include the newer heater, AC, roof and shed, expanded deck and patio and the updated kitchen and bathrooms. And what a great location! This home enjoys serene, quiet surroundings yet is only minutes from major roads, shopping and the outstanding restaurants. Don't miss the opportunity, schedule a showing today!
Location
State PA
County Chester
Area East Nottingham Twp (10369)
Zoning R2
Rooms
Other Rooms Living Room, Dining Room, Primary Bedroom, Bedroom 2, Kitchen, Family Room, Bedroom 1, Laundry, Other, Half Bath
Basement Full
Interior
Interior Features Primary Bath(s), Kitchen - Island, Butlers Pantry, Ceiling Fan(s), Dining Area
Hot Water Natural Gas
Heating Forced Air
Cooling Central A/C
Flooring Wood, Fully Carpeted, Vinyl
Fireplaces Number 1
Equipment Built-In Range, Dishwasher, Disposal
Furnishings No
Fireplace Y
Appliance Built-In Range, Dishwasher, Disposal
Heat Source Natural Gas
Laundry Main Floor
Exterior
Exterior Feature Porch(es)
Garage Inside Access
Garage Spaces 2.0
Waterfront N
Water Access N
Roof Type Shingle
Accessibility None
Porch Porch(es)
Parking Type Attached Garage
Attached Garage 2
Total Parking Spaces 2
Garage Y
Building
Lot Description Level, Front Yard, Rear Yard, SideYard(s)
Story 2
Foundation Concrete Perimeter
Sewer Public Sewer
Water Public
Architectural Style Colonial
Level or Stories 2
Additional Building Above Grade, Below Grade
Structure Type Cathedral Ceilings
New Construction N
Schools
High Schools Oxford Area
School District Oxford Area
Others
HOA Fee Include Common Area Maintenance
Senior Community No
Tax ID 69-03 -0064.4600
Ownership Fee Simple
SqFt Source Assessor
Special Listing Condition Standard
Read Less Info
Want to know what your home might be worth? Contact us for a FREE valuation!

Our team is ready to help you sell your home for the highest possible price ASAP

Bought with James Zimmerman • Iron Valley Real Estate of Lancaster

"My job is to find and attract mastery-based agents to the office, protect the culture, and make sure everyone is happy! "







