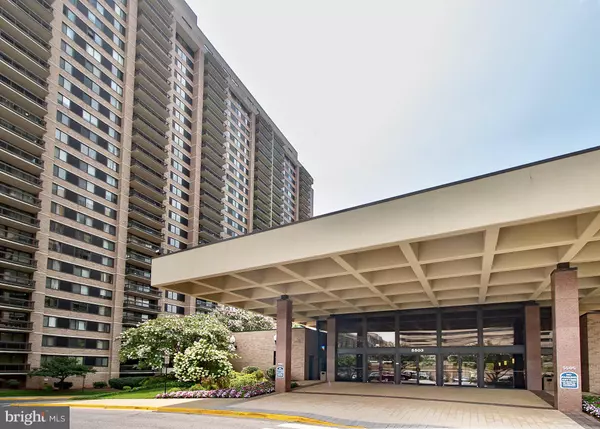$350,000
$354,900
1.4%For more information regarding the value of a property, please contact us for a free consultation.
2 Beds
2 Baths
1,065 SqFt
SOLD DATE : 09/14/2023
Key Details
Sold Price $350,000
Property Type Condo
Sub Type Condo/Co-op
Listing Status Sold
Purchase Type For Sale
Square Footage 1,065 sqft
Price per Sqft $328
Subdivision Skyline Square Condo
MLS Listing ID VAFX2137310
Sold Date 09/14/23
Style Contemporary
Bedrooms 2
Full Baths 2
Condo Fees $498/mo
HOA Y/N N
Abv Grd Liv Area 1,065
Originating Board BRIGHT
Year Built 1984
Annual Tax Amount $3,574
Tax Year 2023
Property Description
**Contract Deadline: 7pm, 8 August.**Don't blink and miss this turn-key living opportunity! All you need is your moving truck! All the work has been done in this move-in-ready home. Totally gorgeous remodel just recently completed. This is a Trustee sale, as sadly, the owner did not get to view the finishing touches of all the work completed. This is a separated bedroom model which assures great privacy whether sharing with family members or roommates. Easy-care ceramic flooring has been used throughout the majority of the condo, and walls have been kept neutral as has the bedroom carpeting. The gourmet eat-in Kitchen features expansive Granite countertops, custom back splash, and Shaker-style white custom soft-close cabinets with nickel pulls. The upgraded appliance package features a large Samsung three-section refrigerator with ice and water dispenser. A floor-to-ceiling panty has ample storage. The full-size GE stackable W/D occupies a nook in the Kitchen. Entertain with ease in the 27 x 15 generously sized Living Room and Dining Room. The Primary Bedroom is 15 x 11, is carpeted, and enjoys good light from an over-sized window. There is a generous walk-in-closet, a Dressing Area, and a private tub/toilet room, all ensuite. All remodeled. The second Bedroom is entered through a double door entry off the Living Room and features carpeting, two separate closets, and, a beautifully remodeled ensuite bath. The HVAC sits in the closet off the balcony and has been recently serviced, per contractor. Trying to verify exact details. SAFETY ALERT; NO ONE CAN ACCESS THE BALCONY DURING THE CONSTRUCTION WORK. Balcony inspection and new railing work is under way to be conducted thru-out the entire community. GARAGE SPACE G1-124 conveys as does Storage Bin #1003N located on G1, Room1. This truly exceptional move-in-ready home is one NOT to miss. Located inside the Beltway, just off I-395, Skyline Square offers quick access to DC, NOVA and MD. Good bus access, too, as well as "walk to" shopping and restaurants. The monthly condo fee of $498 includes use of amenities, water, sewer, trash, garbage removal, all CAM, 24-hour desk service, security and landscaping. For the discerning homeowner who values quality and location, you can thrive in this "little bit of Heaven" to call your own.
Location
State VA
County Fairfax
Zoning 402
Rooms
Other Rooms Living Room, Dining Room, Primary Bedroom, Bedroom 2, Kitchen
Main Level Bedrooms 2
Interior
Interior Features Carpet, Combination Dining/Living, Entry Level Bedroom, Floor Plan - Open, Kitchen - Country, Kitchen - Gourmet, Kitchen - Table Space, Pantry, Primary Bath(s), Stall Shower, Tub Shower, Upgraded Countertops, Walk-in Closet(s)
Hot Water Electric
Heating Heat Pump(s)
Cooling Central A/C
Flooring Carpet, Ceramic Tile
Equipment Built-In Microwave, Built-In Range, Dishwasher, Disposal, Dryer, Energy Efficient Appliances, Exhaust Fan, Icemaker, Oven - Self Cleaning, Oven/Range - Electric, Refrigerator, Stainless Steel Appliances, Washer, Washer/Dryer Stacked
Window Features Double Pane,Screens
Appliance Built-In Microwave, Built-In Range, Dishwasher, Disposal, Dryer, Energy Efficient Appliances, Exhaust Fan, Icemaker, Oven - Self Cleaning, Oven/Range - Electric, Refrigerator, Stainless Steel Appliances, Washer, Washer/Dryer Stacked
Heat Source Electric
Laundry Dryer In Unit, Washer In Unit
Exterior
Exterior Feature Balcony
Garage Garage - Front Entry, Garage Door Opener
Garage Spaces 1.0
Utilities Available Electric Available, Phone Available, Sewer Available, Under Ground, Water Available
Amenities Available Common Grounds, Concierge, Billiard Room, Community Center, Elevator, Exercise Room, Extra Storage, Fitness Center, Game Room, Library, Meeting Room, Party Room, Picnic Area, Pool - Outdoor, Reserved/Assigned Parking, Security, Swimming Pool, Sauna
Waterfront N
Water Access N
Accessibility None
Porch Balcony
Parking Type Detached Garage
Total Parking Spaces 1
Garage Y
Building
Story 1
Unit Features Hi-Rise 9+ Floors
Sewer Public Sewer
Water Public
Architectural Style Contemporary
Level or Stories 1
Additional Building Above Grade, Below Grade
Structure Type Dry Wall
New Construction N
Schools
School District Fairfax County Public Schools
Others
Pets Allowed Y
HOA Fee Include Common Area Maintenance,Custodial Services Maintenance,Ext Bldg Maint,Gas,Lawn Maintenance,Management,Reserve Funds,Sewer,Trash,Water
Senior Community No
Tax ID 0623 12N 1003
Ownership Condominium
Security Features 24 hour security,Desk in Lobby,Exterior Cameras,Main Entrance Lock,Resident Manager,Smoke Detector
Special Listing Condition Standard
Pets Description Cats OK, Dogs OK, Number Limit, Pet Addendum/Deposit, Size/Weight Restriction
Read Less Info
Want to know what your home might be worth? Contact us for a FREE valuation!

Our team is ready to help you sell your home for the highest possible price ASAP

Bought with Huda S Karaman • Samson Properties

"My job is to find and attract mastery-based agents to the office, protect the culture, and make sure everyone is happy! "







