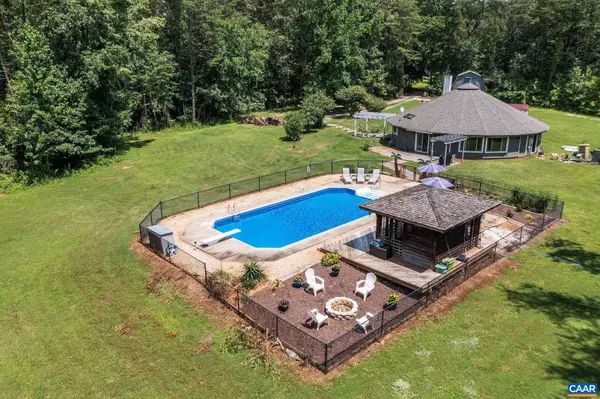$401,000
$369,950
8.4%For more information regarding the value of a property, please contact us for a free consultation.
3 Beds
3 Baths
2,045 SqFt
SOLD DATE : 09/14/2023
Key Details
Sold Price $401,000
Property Type Single Family Home
Sub Type Detached
Listing Status Sold
Purchase Type For Sale
Square Footage 2,045 sqft
Price per Sqft $196
Subdivision Unknown
MLS Listing ID 644078
Sold Date 09/14/23
Style Contemporary,Ranch/Rambler
Bedrooms 3
Full Baths 2
Half Baths 1
HOA Y/N N
Abv Grd Liv Area 2,045
Originating Board CAAR
Year Built 1987
Annual Tax Amount $1,765
Tax Year 2022
Lot Size 3.330 Acres
Acres 3.33
Property Description
Welcome to 915 Rock Spring Rd, Bumpass, VA This unique round home sits on a beautiful private lot tucked back off the road. You will love the open and inviting feel when you walk in, vaulted ceilings and a ton of natural light!! Fantastic location on the Louisa/Hanover County line, just minutes to Montpelier and 20 minutes to Short Pump. This home was custom built and has many upgrades and extras! Master bedroom is huge and the master bath has just been beautifully renovated with a walk in rain shower! The kitchen has new LVP flooring and beautiful hickory cabinets and porcelain tile counters and back splash. The living room overlooks the in-ground 20 x 40 salt water pool that has a new pump, come hang out in the pool cabana! There is a whole house generator so you can live comfortably even if you lose power! Oversized 2 story storage shed is great for storage or could be converted into a guest cottage. Brand New HVAC is just been installed and the roof is a dimensional 30 year roof. The yard is amazing and perfect for entertaining with indoor and out door spaces!! Firefly fiber internet is being run along this road and will be available soon!,Tile Counter,Wood Cabinets,Fireplace in Living Room
Location
State VA
County Louisa
Zoning A-2
Rooms
Other Rooms Living Room, Primary Bedroom, Kitchen, Family Room, Utility Room, Primary Bathroom, Full Bath, Half Bath, Additional Bedroom
Main Level Bedrooms 3
Interior
Interior Features Pantry, Entry Level Bedroom
Heating Central, Heat Pump(s)
Cooling Central A/C, Heat Pump(s)
Flooring Bamboo, Carpet, Ceramic Tile
Fireplaces Type Wood
Equipment Dryer, Washer, Dishwasher, Oven/Range - Electric, Refrigerator
Fireplace N
Appliance Dryer, Washer, Dishwasher, Oven/Range - Electric, Refrigerator
Heat Source Propane - Owned
Exterior
Fence Wire
View Pasture, Trees/Woods, Garden/Lawn
Roof Type Architectural Shingle
Accessibility None
Road Frontage Public
Garage N
Building
Lot Description Landscaping, Level, Private, Open, Sloping, Partly Wooded
Story 1
Foundation Slab
Sewer Septic Exists
Water Well
Architectural Style Contemporary, Ranch/Rambler
Level or Stories 1
Additional Building Above Grade, Below Grade
New Construction N
Schools
Elementary Schools Jouett
Middle Schools Louisa
High Schools Louisa
School District Louisa County Public Schools
Others
Senior Community No
Ownership Other
Special Listing Condition Standard
Read Less Info
Want to know what your home might be worth? Contact us for a FREE valuation!

Our team is ready to help you sell your home for the highest possible price ASAP

Bought with Default Agent • Default Office
"My job is to find and attract mastery-based agents to the office, protect the culture, and make sure everyone is happy! "







