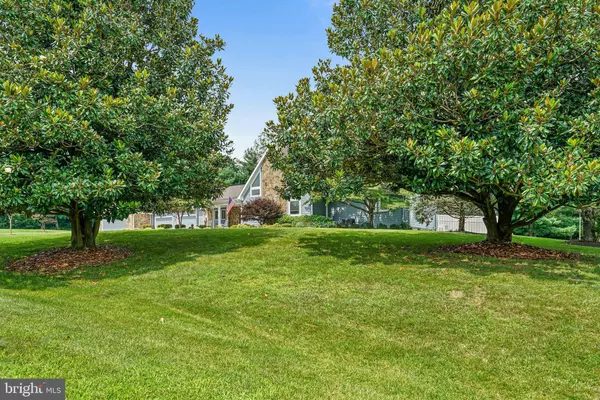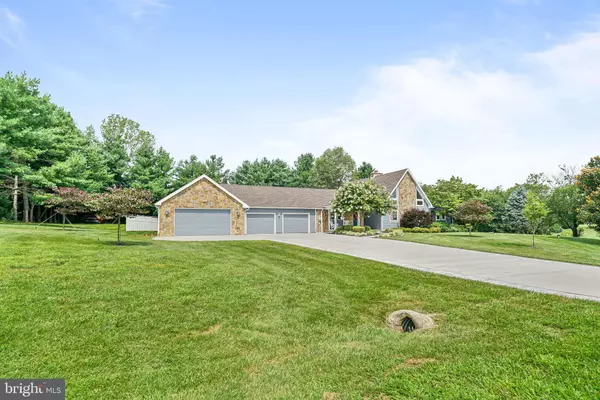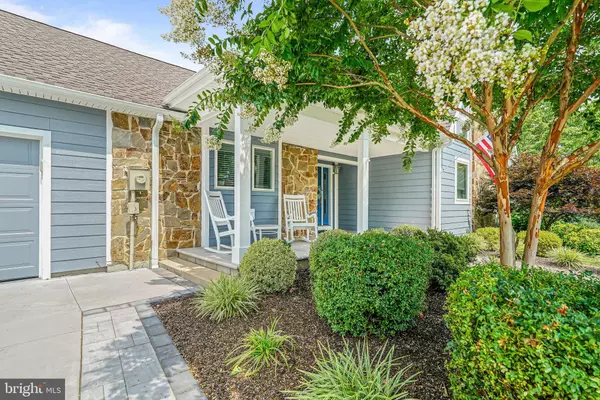$675,000
$645,000
4.7%For more information regarding the value of a property, please contact us for a free consultation.
3 Beds
3 Baths
2,725 SqFt
SOLD DATE : 09/15/2023
Key Details
Sold Price $675,000
Property Type Single Family Home
Sub Type Detached
Listing Status Sold
Purchase Type For Sale
Square Footage 2,725 sqft
Price per Sqft $247
Subdivision St Georges
MLS Listing ID DENC2046838
Sold Date 09/15/23
Style Contemporary,Ranch/Rambler
Bedrooms 3
Full Baths 2
Half Baths 1
HOA Y/N N
Abv Grd Liv Area 2,725
Originating Board BRIGHT
Year Built 1990
Annual Tax Amount $3,925
Tax Year 2022
Lot Size 1.790 Acres
Acres 1.79
Lot Dimensions 360.90 x 252.80
Property Description
Welcome to your luxurious 3 BR, 2.5 bath contemporary home, where elegance meets modern comfort! Every detail has been meticulously crafted to create an exceptional living experience! This captivating home is situated on 1.79 acres on a no-outlet road. Upon arrival, you'll immediately notice the stunning views of beautiful, mature landscaping with a rich tapestry of carefully cultivated trees, shrubs and flora, surrounded by Techo-Bloc accents.
Parking will never be an issue with the expansive 4-car garage, providing not only ample space for vehicles, but also storage and a versatile workshop. Plenty of built in shelving and cabinets! The garage also has a convenient half bath, making the entire space an indispensable extension of your home!
Step inside this contemporary masterpiece and you'll be captivated by the seamless open-concept layout, filled with an abundance of natural light, and adorned with exquisite finishes. The soaring ceilings define the loft. This unique architectural element overlooking the main living area provides a seamless blend of form and function. The elevated vantage point offers stunning views of the surrounding living spaces, adding to the allure of this feature.
Gleaming maple hardwood flooring throughout adds an elegant touch to every corner of the home.
Indulge in the gourmet chef's kitchen, featuring top-of-the-line stainless steel appliances, sleek quartz countertops, breakfast bar, oversized cabinets, ceramic flooring and an electric induction oven with specialty cookware included, perfect for culinary enthusiasts. Off the dining area, you'll enter the living room, complete with exposed beams and a fireplace to unwind by. Step into the sunroom where the abundance of natural light creates an inviting, peaceful environment. Experience the luxury of radiant heated flooring, ensuring warmth and coziness on even the chilliest days. Stay in control with remote-controlled blinds, allowing you to effortlessly adjust lighting and privacy.
Retreat to the luxurious primary bedroom boasting an expansive walk-in closet with custom shelving and built-in organizers. Step outside onto the composite deck via the slider. The primary bath showcases a freestanding soaking tub and walk-in ceramic tile shower. For the epitome of modern comfort, the floor is radiant heated.
Down the hall, you'll find 2 more spacious bedrooms; one with floor-to-ceiling built-in bookcases, adding charm and functionality to the living space.
An unfinished basement with 3 large rooms awaits your personal touches, offering the potential for customization and additional living space to suit your preferences.
Step outside and prepare to be impressed by the expansive outdoor living space! Indulge in the splendor of your own heated saltwater pool! The outdoor area is completed with a composite deck, patio, pergola with hanging swing chair, garden bridge, and a cement platform (ready for a shed). Privacy is ensured with a vinyl fenced backyard.
No expense was spared in the many upgrades throughout the home, including a new pool pump and liner.
The whole-house generator ensures peace of mind in the event of a power outage.
Enjoy the peacefulness along with the convenience of easy access to major roadways and amenities. This is more than just a home; it's a lifestyle! Call to schedule your personal tour.
Location
State DE
County New Castle
Area Newark/Glasgow (30905)
Zoning NC40
Rooms
Other Rooms Living Room, Dining Room, Primary Bedroom, Bedroom 2, Bedroom 3, Kitchen, Basement, Foyer, Sun/Florida Room, Laundry, Loft, Bathroom 2, Attic, Primary Bathroom, Half Bath
Basement Full, Connecting Stairway, Outside Entrance, Space For Rooms
Main Level Bedrooms 3
Interior
Interior Features Attic, Built-Ins, Ceiling Fan(s), Dining Area, Exposed Beams, Entry Level Bedroom, Family Room Off Kitchen, Floor Plan - Open, Kitchen - Gourmet, Primary Bath(s), Skylight(s), Stall Shower, Upgraded Countertops, Walk-in Closet(s), Water Treat System, Wood Floors, Breakfast Area, Soaking Tub
Hot Water Propane
Heating Forced Air, Heat Pump - Electric BackUp, Heat Pump(s)
Cooling Central A/C, Ceiling Fan(s)
Flooring Hardwood, Ceramic Tile
Fireplaces Number 1
Fireplaces Type Gas/Propane
Equipment Built-In Microwave, Dishwasher, Disposal, Dryer - Electric, Dryer - Front Loading, Oven - Single, Refrigerator, Stainless Steel Appliances, Washer - Front Loading, Water Conditioner - Owned, Water Heater, Microwave, Oven/Range - Electric, Washer
Furnishings No
Fireplace Y
Appliance Built-In Microwave, Dishwasher, Disposal, Dryer - Electric, Dryer - Front Loading, Oven - Single, Refrigerator, Stainless Steel Appliances, Washer - Front Loading, Water Conditioner - Owned, Water Heater, Microwave, Oven/Range - Electric, Washer
Heat Source Electric, Propane - Owned
Laundry Main Floor
Exterior
Exterior Feature Deck(s), Patio(s)
Parking Features Additional Storage Area, Garage - Front Entry, Garage Door Opener, Inside Access
Garage Spaces 7.0
Fence Rear, Vinyl
Pool Heated, In Ground, Saltwater, Filtered
Utilities Available Propane, Under Ground
Water Access N
View Garden/Lawn, Panoramic
Roof Type Shingle
Street Surface Paved
Accessibility None
Porch Deck(s), Patio(s)
Attached Garage 4
Total Parking Spaces 7
Garage Y
Building
Lot Description Front Yard, Landscaping, No Thru Street, Rear Yard
Story 1.5
Foundation Block
Sewer On Site Septic
Water Well
Architectural Style Contemporary, Ranch/Rambler
Level or Stories 1.5
Additional Building Above Grade, Below Grade
New Construction N
Schools
School District Colonial
Others
Senior Community No
Tax ID 12-026.00-059
Ownership Fee Simple
SqFt Source Assessor
Special Listing Condition Standard
Read Less Info
Want to know what your home might be worth? Contact us for a FREE valuation!

Our team is ready to help you sell your home for the highest possible price ASAP

Bought with Samuel Barksdale • Barksdale & Affiliates Realty
"My job is to find and attract mastery-based agents to the office, protect the culture, and make sure everyone is happy! "







