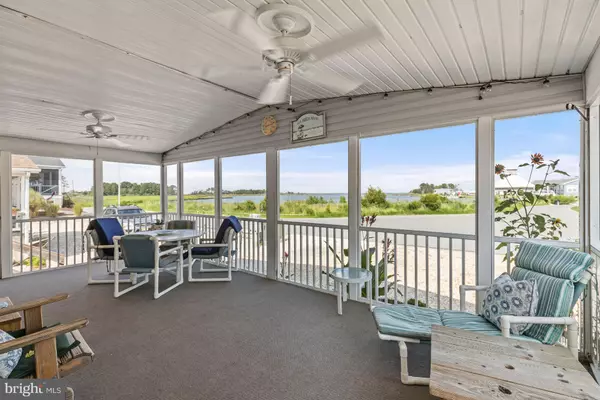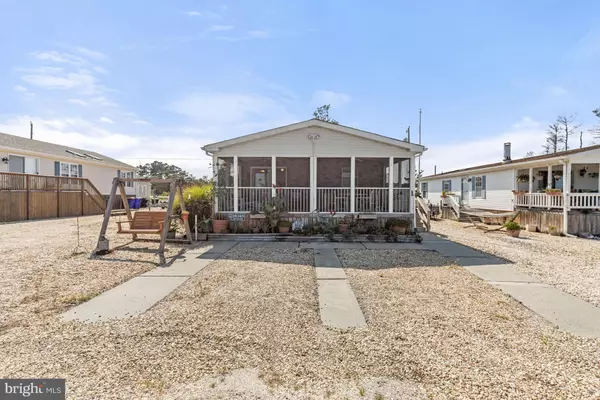$150,000
$150,000
For more information regarding the value of a property, please contact us for a free consultation.
3 Beds
2 Baths
1,440 SqFt
SOLD DATE : 09/13/2023
Key Details
Sold Price $150,000
Property Type Manufactured Home
Sub Type Manufactured
Listing Status Sold
Purchase Type For Sale
Square Footage 1,440 sqft
Price per Sqft $104
Subdivision Potnets Dockside
MLS Listing ID DESU2045962
Sold Date 09/13/23
Style Ranch/Rambler
Bedrooms 3
Full Baths 2
HOA Y/N N
Abv Grd Liv Area 1,440
Originating Board BRIGHT
Land Lease Amount 1232.0
Land Lease Frequency Monthly
Year Built 1995
Annual Tax Amount $382
Tax Year 2022
Lot Size 17.600 Acres
Acres 17.6
Lot Dimensions 0.00 x 0.00
Property Description
Welcome to this single-level coastal property nestled along the serene bay, offering an unparalleled waterfront living experience. As you step onto the property, you'll immediately be drawn to the mesmerizing views that stretch across the water and welcome you home. A highlight of this home is the expansive screened porch that serves as a peaceful oasis where you can unwind and enjoy the gentle coastal breeze while gazing out onto the water. Upon entering the home, you'll be greeted by a charming kitchen that has been tastefully upgraded with luxury vinyl plank flooring complemented by decorative shiplap creating a warm ambiance. The kitchen's breakfast area is bathed in natural light, offering a cozy corner to enjoy your morning coffee while overlooking the picturesque bay. A separate dining area is combined with a spacious living room, creating an open and inviting environment that is perfect for both intimate gatherings and entertaining guests. The primary suite boasts a generous walk-in closet, providing ample storage, and an attached bath that provides convenience. Two additional bedrooms offer versatility, whether as guest quarters, a home office, or a creative space. A full bath completes the well-designed living space. This home is being sold completely furnished and move-in ready. The comfort of this property extends outdoors, where a private rear patio offers a secluded retreat for relaxation or outdoor dining. A storage shed adds practicality, providing space for storing outdoor essentials and recreational gear. Situated within the waterfront community of Potnets Dockside, you'll have access to an array of amenities that cater to an active coastal lifestyle. Docks and water activities await, allowing you to fully embrace the bay's offerings. The community beach, just steps from your doorstep, invites you to enjoy leisurely strolls or refreshing dips in the water. A charming gazebo overlooking the bay serves as a gathering place to connect with neighbors or simply lose yourself in the beauty of the waterfront. Experience the enchantment of waterfront living in this exceptional property located within the sought-after Potnets Dockside community.
Location
State DE
County Sussex
Area Indian River Hundred (31008)
Zoning RESIDENTIAL MHP
Rooms
Other Rooms Living Room, Dining Room, Primary Bedroom, Bedroom 2, Bedroom 3, Kitchen, Foyer, Breakfast Room, Screened Porch
Main Level Bedrooms 3
Interior
Interior Features Breakfast Area, Carpet, Ceiling Fan(s), Combination Kitchen/Dining, Crown Moldings, Dining Area, Entry Level Bedroom, Family Room Off Kitchen, Floor Plan - Open, Kitchen - Eat-In, Kitchen - Island, Kitchen - Table Space, Primary Bath(s), Tub Shower, Walk-in Closet(s)
Hot Water Electric
Heating Other
Cooling Ductless/Mini-Split
Flooring Carpet, Luxury Vinyl Plank
Fireplaces Number 1
Fireplaces Type Wood
Equipment Dishwasher, Dryer, Microwave, Oven - Self Cleaning, Oven/Range - Electric, Refrigerator, Washer, Water Heater, Disposal, Freezer
Furnishings Yes
Fireplace Y
Window Features Double Hung,Screens
Appliance Dishwasher, Dryer, Microwave, Oven - Self Cleaning, Oven/Range - Electric, Refrigerator, Washer, Water Heater, Disposal, Freezer
Heat Source Oil, Electric
Laundry Main Floor
Exterior
Exterior Feature Porch(es), Roof, Screened, Patio(s)
Garage Spaces 5.0
Fence Privacy, Wood, Rear
Amenities Available Baseball Field, Basketball Courts, Boat Ramp, Common Grounds, Community Center, Jog/Walk Path, Marina/Marina Club, Pier/Dock, Pool - Outdoor, Security, Shuffleboard, Swimming Pool, Tennis Courts, Tot Lots/Playground, Beach
Water Access Y
Water Access Desc Fishing Allowed,Boat - Powered,Private Access,Canoe/Kayak,Public Beach
View Bay, Water
Roof Type Shingle
Accessibility Other
Porch Porch(es), Roof, Screened, Patio(s)
Total Parking Spaces 5
Garage N
Building
Lot Description Fishing Available, Landscaping
Story 1
Foundation Other
Sewer Private Sewer
Water Public
Architectural Style Ranch/Rambler
Level or Stories 1
Additional Building Above Grade, Below Grade
Structure Type Dry Wall
New Construction N
Schools
Elementary Schools Long Neck
Middle Schools Millsboro
High Schools Sussex Central
School District Indian River
Others
Pets Allowed Y
HOA Fee Include Snow Removal
Senior Community No
Tax ID 234-25.00-29.00-2033
Ownership Land Lease
SqFt Source Assessor
Security Features Main Entrance Lock,Smoke Detector
Special Listing Condition Standard
Pets Allowed No Pet Restrictions
Read Less Info
Want to know what your home might be worth? Contact us for a FREE valuation!

Our team is ready to help you sell your home for the highest possible price ASAP

Bought with Patricia Lynn Himelright • Northrop Realty
"My job is to find and attract mastery-based agents to the office, protect the culture, and make sure everyone is happy! "







