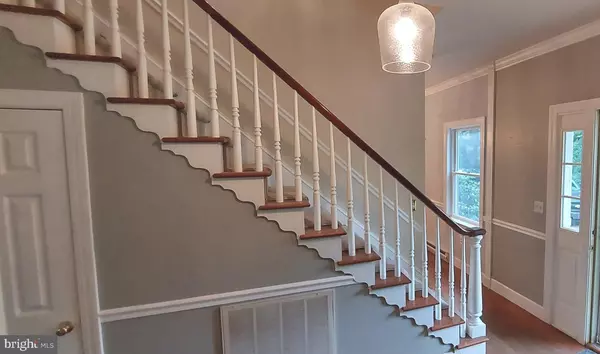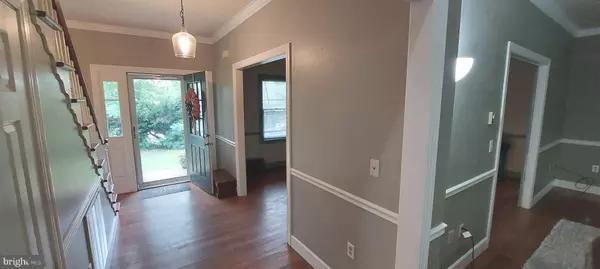$333,000
$329,900
0.9%For more information regarding the value of a property, please contact us for a free consultation.
3 Beds
3 Baths
2,252 SqFt
SOLD DATE : 09/22/2023
Key Details
Sold Price $333,000
Property Type Single Family Home
Sub Type Detached
Listing Status Sold
Purchase Type For Sale
Square Footage 2,252 sqft
Price per Sqft $147
Subdivision None Available
MLS Listing ID DEKT2021730
Sold Date 09/22/23
Style Colonial
Bedrooms 3
Full Baths 2
Half Baths 1
HOA Y/N N
Abv Grd Liv Area 2,252
Originating Board BRIGHT
Year Built 1996
Annual Tax Amount $1,502
Tax Year 2022
Lot Size 0.720 Acres
Acres 0.72
Lot Dimensions 80.80 x 266.33
Property Description
Secluded home just outside the Dover city limits, but only minutes away from the heart of Dover. All the charm of a classic colonial but with larger room dimensions and closets of similar modern built homes. The hardwood staircase and floors throughout, crown moulding, gas fireplace and faux fireplace only add to the classic warmth this home offers. The over-sized 2 car garage provides, not just more storage space, but also a great workshop for any hobbyist or car enthusiast. The yard is surrounded by a wooded area, which provides much desired privacy, and the home overlooks a pond, there are plenty of opportunities to enjoy nature. All inspections will be for buyers information only, seller will not make any repairs or concessions. Priced to sell, reduced below market value, to allow for possible buyer renovations. The seller is including a 2-10 Supreme Home Warranty with a full price offer. Schedule a tour today! All offers will be reviewed as they are received and responded to within 48 hours.
Location
State DE
County Kent
Area Capital (30802)
Zoning AR
Rooms
Other Rooms Living Room, Dining Room, Primary Bedroom, Bedroom 2, Kitchen, Family Room, Bedroom 1, Attic
Interior
Interior Features Primary Bath(s), Kitchen - Island, Ceiling Fan(s), Kitchen - Eat-In
Hot Water Electric
Heating Heat Pump - Electric BackUp, Zoned
Cooling Central A/C
Flooring Wood
Fireplaces Number 2
Fireplaces Type Gas/Propane, Mantel(s), Non-Functioning
Equipment Built-In Range, Dishwasher, Refrigerator, Built-In Microwave
Fireplace Y
Appliance Built-In Range, Dishwasher, Refrigerator, Built-In Microwave
Heat Source Electric
Laundry Main Floor
Exterior
Exterior Feature Patio(s)
Parking Features Garage Door Opener
Garage Spaces 2.0
Utilities Available Cable TV
Water Access N
View Water
Roof Type Pitched,Shingle
Accessibility None
Porch Patio(s)
Total Parking Spaces 2
Garage Y
Building
Lot Description Flag, Trees/Wooded
Story 2
Foundation Brick/Mortar
Sewer On Site Septic
Water Well
Architectural Style Colonial
Level or Stories 2
Additional Building Above Grade, Below Grade
Structure Type 9'+ Ceilings
New Construction N
Schools
High Schools Dover
School District Capital
Others
Pets Allowed Y
Senior Community No
Tax ID ED-00-07502-01-0500-000
Ownership Fee Simple
SqFt Source Assessor
Security Features Security System
Acceptable Financing Conventional, VA, FHA 203(b), USDA, Cash, FHA
Horse Property N
Listing Terms Conventional, VA, FHA 203(b), USDA, Cash, FHA
Financing Conventional,VA,FHA 203(b),USDA,Cash,FHA
Special Listing Condition Standard
Pets Allowed No Pet Restrictions
Read Less Info
Want to know what your home might be worth? Contact us for a FREE valuation!

Our team is ready to help you sell your home for the highest possible price ASAP

Bought with Rosemarie Rossillo • Empower Real Estate, LLC
"My job is to find and attract mastery-based agents to the office, protect the culture, and make sure everyone is happy! "







