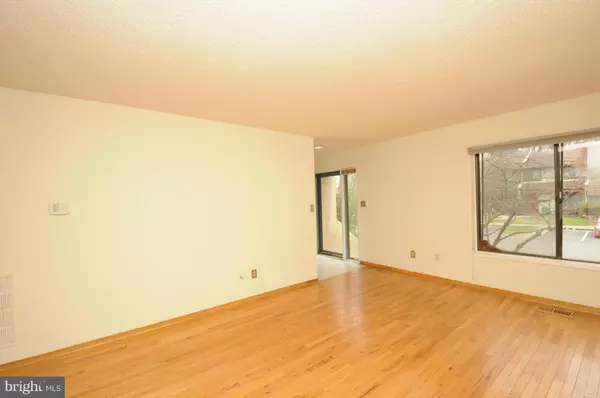$345,000
$345,000
For more information regarding the value of a property, please contact us for a free consultation.
3 Beds
3 Baths
1,435 SqFt
SOLD DATE : 04/28/2017
Key Details
Sold Price $345,000
Property Type Townhouse
Sub Type Interior Row/Townhouse
Listing Status Sold
Purchase Type For Sale
Square Footage 1,435 sqft
Price per Sqft $240
Subdivision Reston
MLS Listing ID 1001788863
Sold Date 04/28/17
Style Contemporary
Bedrooms 3
Full Baths 2
Half Baths 1
HOA Fees $132/mo
HOA Y/N Y
Abv Grd Liv Area 1,197
Originating Board MRIS
Year Built 1974
Annual Tax Amount $4,034
Tax Year 2016
Lot Size 1,238 Sqft
Acres 0.03
Property Description
Welcome to this beautiful contemporary townhouse featuring gorgeous hardwoods, new carpet and paint, stainless appliances, many kitchen and bath upgrades, ceramic tile, plenty of pantry and closet space, and a balcony with tree views over your private patio. Walk to Metro (1.6mi), Reston Town Center (1.9), or walk to fast bus to Metro! The best of urban and outdoor living is even better in person!
Location
State VA
County Fairfax
Zoning 370
Rooms
Basement Rear Entrance, Fully Finished, Walkout Level
Interior
Interior Features Breakfast Area, Dining Area, Wood Floors, Upgraded Countertops
Hot Water Electric
Heating Forced Air, Heat Pump(s)
Cooling Heat Pump(s)
Equipment Dishwasher, Disposal, Oven/Range - Electric, Refrigerator, Washer, Dryer
Fireplace N
Appliance Dishwasher, Disposal, Oven/Range - Electric, Refrigerator, Washer, Dryer
Heat Source Electric
Exterior
Exterior Feature Deck(s), Balcony, Patio(s)
Parking On Site 1
Fence Rear
Community Features Alterations/Architectural Changes, Commercial Vehicles Prohibited, RV/Boat/Trail, Application Fee Required
Amenities Available Bike Trail, Pool - Outdoor, Water/Lake Privileges, Tot Lots/Playground, Tennis Courts, Soccer Field, Jog/Walk Path, Baseball Field, Basketball Courts, Common Grounds, Community Center, Club House, Boat Ramp, Lake, Meeting Room, Non-Lake Recreational Area, Recreational Center
Waterfront N
View Y/N Y
Water Access N
View Trees/Woods
Accessibility None
Porch Deck(s), Balcony, Patio(s)
Parking Type None
Garage N
Private Pool N
Building
Lot Description Backs to Trees
Story 3+
Sewer Public Sewer
Water Public
Architectural Style Contemporary
Level or Stories 3+
Additional Building Above Grade, Below Grade
New Construction N
Schools
Elementary Schools Terraset
Middle Schools Hughes
High Schools South Lakes
School District Fairfax County Public Schools
Others
HOA Fee Include Management,Insurance,Parking Fee,Pool(s),Recreation Facility,Reserve Funds,Road Maintenance,Trash
Senior Community No
Tax ID 26-2-6-1-96
Ownership Fee Simple
Special Listing Condition Standard
Read Less Info
Want to know what your home might be worth? Contact us for a FREE valuation!

Our team is ready to help you sell your home for the highest possible price ASAP

Bought with John Brand • Coldwell Banker Realty

"My job is to find and attract mastery-based agents to the office, protect the culture, and make sure everyone is happy! "







