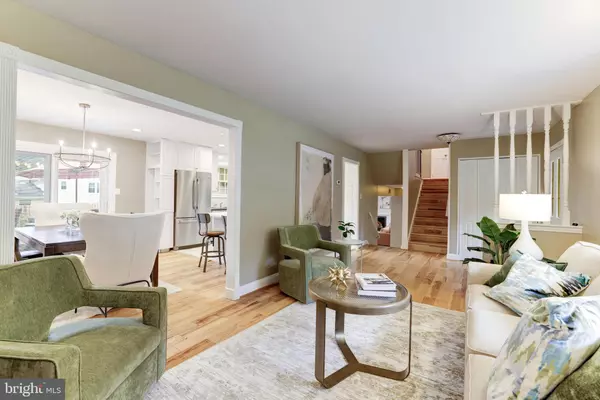$840,000
$808,000
4.0%For more information regarding the value of a property, please contact us for a free consultation.
4 Beds
3 Baths
2,550 SqFt
SOLD DATE : 09/26/2023
Key Details
Sold Price $840,000
Property Type Single Family Home
Sub Type Detached
Listing Status Sold
Purchase Type For Sale
Square Footage 2,550 sqft
Price per Sqft $329
Subdivision Kings Park West
MLS Listing ID VAFX2137506
Sold Date 09/26/23
Style Split Level,Raised Ranch/Rambler
Bedrooms 4
Full Baths 3
HOA Fees $9/ann
HOA Y/N Y
Abv Grd Liv Area 2,000
Originating Board BRIGHT
Year Built 1982
Annual Tax Amount $8,875
Tax Year 2023
Lot Size 9,200 Sqft
Acres 0.21
Property Description
Fall in LOVE.....they did! It is a beautiful lot, has gorgeous renovations and is one of the largest models within Kings Park West. This fully updated Regent Model is the perfect place for everyday casual living or entertaining. The well-designed, open floor plan flows from one room into another and connects some of the most sought-after interior and exterior living spaces. Sip your first cup of coffee or tea in the morning from the privacy of your back deck. Pull together the ingredients and fire up your very own outdoor pizza oven. Enjoy preparing your favorite meal while conversing over a glass of wine with family and friends sitting at your gorgeous kitchen island or dining area. Cozy up by the family room fireplace and read a good book or watch a movie. When it's time to unwind and call it a night...... head up just a few stairs to the upper level, which offers three bedrooms and two full baths, including the primary bedroom suite and fully renovated luxury bath. This home offers a 4th additional bedroom above grade, a renovated full bath, and 2nd access to the beautiful backyard and patio. It's a great space for a bedroom, private office or in-law guest suite. The basement is fully finished with built-in cabinets, updated lighting and tons of open finished space. You will LOVE the beautiful landscaping, patio, oversized deck and outdoor pizza oven cook-out area. The shed is the perfect place to store gardening tools, a lawn mower, bikes and trikes! Walk or bike to schools, parks, lakes and shopping. Minutes to Oakview Elementary Robinson Secondary, George Mason University and VRE. Lots to love!
Location
State VA
County Fairfax
Zoning 131
Rooms
Basement Interior Access, Connecting Stairway, Heated
Main Level Bedrooms 1
Interior
Interior Features Breakfast Area, Built-Ins, Entry Level Bedroom, Soaking Tub, Tub Shower, Carpet, Ceiling Fan(s), Kitchen - Island, Kitchen - Table Space, Upgraded Countertops
Hot Water Natural Gas
Heating Central
Cooling Central A/C
Flooring Wood, Ceramic Tile, Carpet
Fireplaces Number 1
Fireplaces Type Fireplace - Glass Doors, Gas/Propane
Equipment Built-In Microwave, Dishwasher, Disposal, Dryer, Microwave, Stove, Water Heater, Cooktop, Oven - Wall
Fireplace Y
Window Features Bay/Bow,Sliding
Appliance Built-In Microwave, Dishwasher, Disposal, Dryer, Microwave, Stove, Water Heater, Cooktop, Oven - Wall
Heat Source Natural Gas
Exterior
Exterior Feature Deck(s), Patio(s)
Parking Features Garage Door Opener, Inside Access, Garage - Front Entry
Garage Spaces 3.0
Fence Rear, Wood
Utilities Available Electric Available, Natural Gas Available, Sewer Available, Water Available
Water Access N
View Garden/Lawn
Street Surface Black Top,Paved
Accessibility 2+ Access Exits
Porch Deck(s), Patio(s)
Road Frontage State
Attached Garage 1
Total Parking Spaces 3
Garage Y
Building
Lot Description Cul-de-sac, SideYard(s), Level, Landscaping, Front Yard, No Thru Street, Rear Yard, Premium
Story 4
Foundation Slab
Sewer Public Sewer
Water Public
Architectural Style Split Level, Raised Ranch/Rambler
Level or Stories 4
Additional Building Above Grade, Below Grade
New Construction N
Schools
Elementary Schools Oak View
Middle Schools Robinson Secondary School
High Schools Robinson Secondary School
School District Fairfax County Public Schools
Others
Senior Community No
Tax ID 0682 05 0026
Ownership Fee Simple
SqFt Source Assessor
Horse Property N
Special Listing Condition Standard
Read Less Info
Want to know what your home might be worth? Contact us for a FREE valuation!

Our team is ready to help you sell your home for the highest possible price ASAP

Bought with Mehiret L Duki • RLAH @properties
"My job is to find and attract mastery-based agents to the office, protect the culture, and make sure everyone is happy! "







