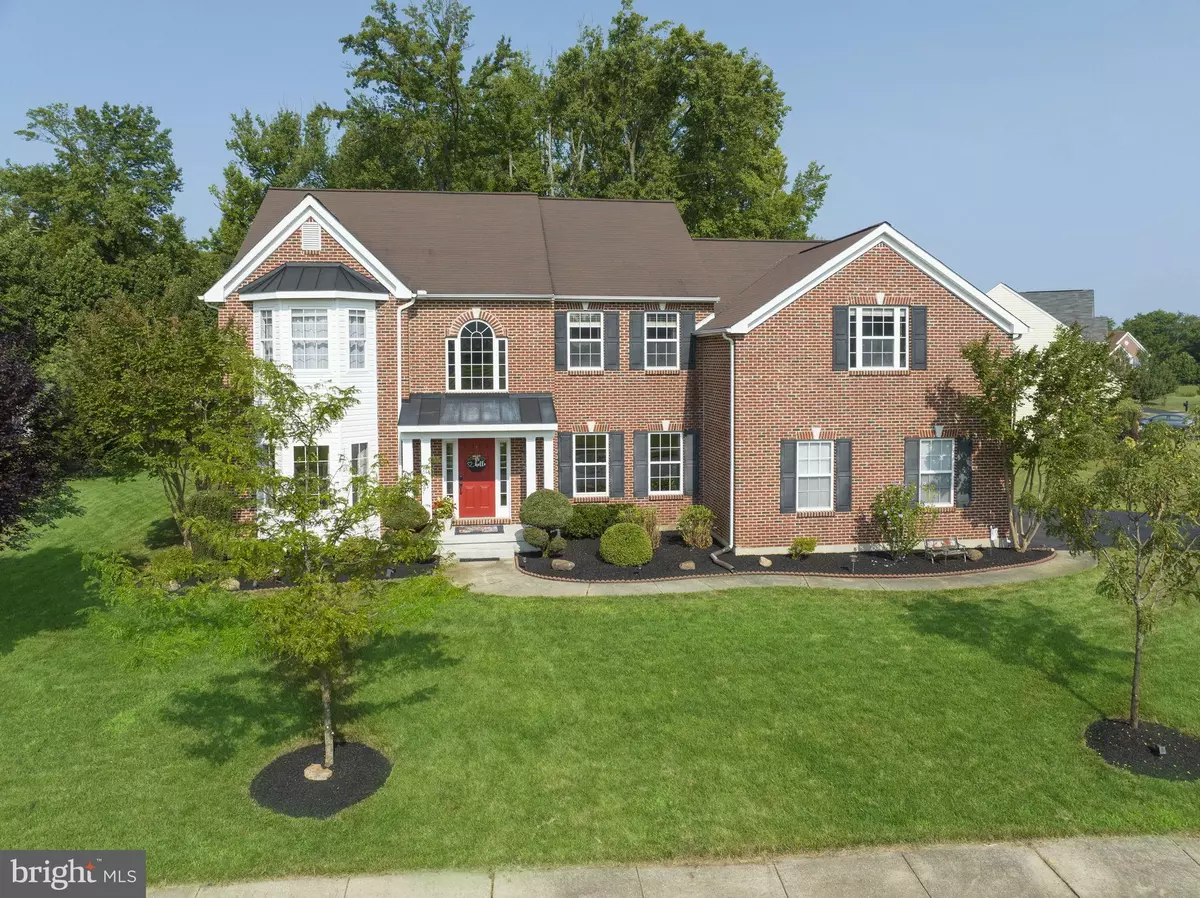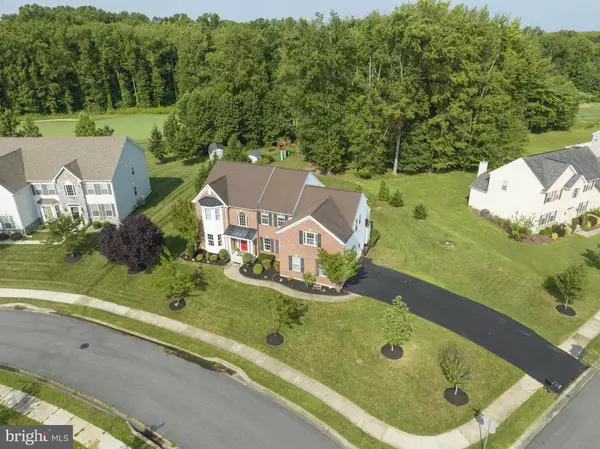$615,000
$599,999
2.5%For more information regarding the value of a property, please contact us for a free consultation.
4 Beds
3 Baths
3,300 SqFt
SOLD DATE : 09/28/2023
Key Details
Sold Price $615,000
Property Type Single Family Home
Sub Type Detached
Listing Status Sold
Purchase Type For Sale
Square Footage 3,300 sqft
Price per Sqft $186
Subdivision Odessa National
MLS Listing ID DENC2046772
Sold Date 09/28/23
Style Colonial
Bedrooms 4
Full Baths 2
Half Baths 1
HOA Fees $136/qua
HOA Y/N Y
Abv Grd Liv Area 3,300
Originating Board BRIGHT
Year Built 2006
Annual Tax Amount $3,688
Tax Year 2023
Lot Size 0.430 Acres
Acres 0.43
Property Description
Welcome to your dream home nestled within the picturesque golf course community of Odessa National, where luxury living meets tranquility. This captivating 4-bedroom, 2.1-bathroom colonial is a true gem, boasting gleaming hardwood floors and offering a host of desirable features that will make you fall in love at first sight.
The heart of the home lies in the spacious kitchen, a gourmet chef's delight, complete with granite counters, double wall, stainless steel appliances, and a large center island with a gas cooktop and bar seating. The addition of a coffee bar and a spacious eat-in area makes this kitchen a perfect blend of functionality and style. Whether you're preparing a culinary masterpiece or simply enjoying your morning coffee, this space caters to all your needs.
As you step inside this beautifully appointed residence, the attention to detail and thoughtful design become immediately apparent. The open floor plan creates an inviting ambiance, perfect for comfortable living and entertaining. Natural light floods through large windows, accentuating the beauty of the surrounding lush greenery.
Adjacent to the kitchen, you'll versatile 2 story living room, complete with a warm fireplace, providing the perfect spot for relaxation during colder months or creating cherished memories with loved ones.
Tucked away on the first floor, a private office offers an ideal space for remote work, study, or indulging in your hobbies without interruption.
Venture upstairs to discover the spacious primary bedroom suite, a true retreat featuring an en-suite bathroom with dual vanities, a luxurious soaking tub, and a separate shower. Three additional well-appointed bedrooms and a full bathroom complete the upper level, ensuring comfort and convenience for the entire family.
The expansive backyard beckons you to unwind and revel in the tranquility of nature. Enjoy the spacious deck and gorgeous patio space for gatherings or just a mornig cup of coffee. With mature trees offering shade and privacy, this .43-acre corner lot provides ample space for outdoor activities, from gardening to hosting gatherings with friends and family. Home comes with the existing irrigation system
As part of the esteemed golf course community of Odessa National, you gain exclusive access to the clubhouse, pool facilities, fitness room with a locker room area, creating a resort-like lifestyle that's perfect for leisurely afternoons or socializing with neighbors and friends.
Beyond the community's outstanding amenities, the location is ideal for those seeking a harmonious blend of suburban living and modern convenience. Nearby schools, shopping centers, restaurants, and parks ensure that all your daily needs are within reach.
Don't miss the opportunity to make this remarkable property your forever home. Schedule a showing today and experience the best of luxurious living in the golf course community of Odessa National! Listed below Appraised Value!!
Location
State DE
County New Castle
Area South Of The Canal (30907)
Zoning S
Rooms
Basement Unfinished
Interior
Hot Water Natural Gas
Cooling Central A/C
Fireplaces Number 1
Fireplace Y
Heat Source Natural Gas
Exterior
Exterior Feature Deck(s), Patio(s), Porch(es)
Parking Features Garage - Side Entry
Garage Spaces 2.0
Water Access N
Accessibility None
Porch Deck(s), Patio(s), Porch(es)
Attached Garage 2
Total Parking Spaces 2
Garage Y
Building
Story 2
Foundation Permanent
Sewer Public Sewer
Water Public
Architectural Style Colonial
Level or Stories 2
Additional Building Above Grade, Below Grade
New Construction N
Schools
School District Appoquinimink
Others
Senior Community No
Tax ID 1401311023
Ownership Fee Simple
SqFt Source Estimated
Acceptable Financing Cash, Conventional, FHA, USDA, VA
Listing Terms Cash, Conventional, FHA, USDA, VA
Financing Cash,Conventional,FHA,USDA,VA
Special Listing Condition Standard
Read Less Info
Want to know what your home might be worth? Contact us for a FREE valuation!

Our team is ready to help you sell your home for the highest possible price ASAP

Bought with Diane Salvatore • Patterson-Schwartz-Hockessin
"My job is to find and attract mastery-based agents to the office, protect the culture, and make sure everyone is happy! "







