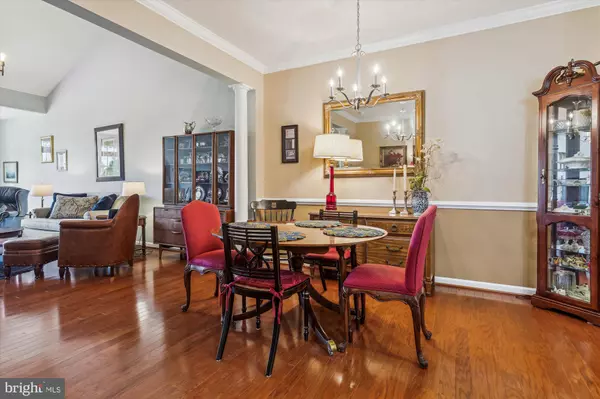$710,100
$715,000
0.7%For more information regarding the value of a property, please contact us for a free consultation.
3 Beds
3 Baths
2,550 SqFt
SOLD DATE : 09/29/2023
Key Details
Sold Price $710,100
Property Type Townhouse
Sub Type End of Row/Townhouse
Listing Status Sold
Purchase Type For Sale
Square Footage 2,550 sqft
Price per Sqft $278
Subdivision West Ridge
MLS Listing ID VALO2056668
Sold Date 09/29/23
Style Colonial
Bedrooms 3
Full Baths 2
Half Baths 1
HOA Fees $116/mo
HOA Y/N Y
Abv Grd Liv Area 2,550
Originating Board BRIGHT
Year Built 2015
Annual Tax Amount $5,550
Tax Year 2023
Lot Size 3,920 Sqft
Acres 0.09
Property Description
LOVINGLY MAINTAINED FROM TOP TO BOTTOM! THIS 3 BR 2.5 BATH END UNIT TH THAT BACKS TO COMMON AREA WILL NOT DISAPPOINT! STEP INTO THE FOYER & FOLLOW THE GLEAMING HDWD FLOORS THROUGH THE ARCHED DOORWAY TO THE GOURMET KITCHEN W/ GRANITE COUNTERTOPS, CUSTOM BACKSPLASH, TONS OF CABINETRY W/UNDER CABINET LIGHTING, DBLE OVENS, COOKTOP, CTR ISLAND, BREAKFAST BAR & W/I PANTRY, ALL OVERLOOKING THE DINING AREA* EXTENDED GREAT ROOM W/ VAULTED CEILING & DOOR LEADING OUT TO THE CUSTOM PATIO AREA W/ ELECTRIC AWNING THAT IS BEAUTIFULLY LANDSCAPED W/ ACCENT LIGHTING* ML PRIMARY SUITE WITH NEUTRAL CARPETING & ATTACHED EN SUITE BATH WITH TILE FLOORS, DUAL SINK VANITY, EXPANDED SHOWER W/BENCH & W/I CLOSET* ML LAUNDRY RM W/TILE FLOORS & SIDE BY SIDE W/D + ACCESS TO 2 CAR GARAGE* ASCEND UPSTAIRS TO COZY LOFT AREA W/ ARCHED OPENINGS OVERLOOKING THE GREAT ROOM, NEUTRAL CARPETING, TWO LRGE BR'S + FULL BATH WITH DUAL SINK VANITY & SEPARATE TUB/SHOWER COMBO AREA* ADDL STORAGE ROOM OR A SPACE TO MAKE YOUR OWN! CLOSE TO MAJOR COMMUTER ROUTES, RESTAURANTS, SHOPPING ETC. A MUST SEE!!!
Location
State VA
County Loudoun
Zoning PDH4
Rooms
Other Rooms Dining Room, Primary Bedroom, Bedroom 2, Bedroom 3, Kitchen, Foyer, Great Room, Laundry, Loft, Storage Room, Primary Bathroom, Full Bath
Main Level Bedrooms 1
Interior
Interior Features Carpet, Ceiling Fan(s), Chair Railings, Crown Moldings, Dining Area, Entry Level Bedroom, Family Room Off Kitchen, Floor Plan - Open, Kitchen - Eat-In, Kitchen - Gourmet, Kitchen - Island, Kitchen - Table Space, Pantry, Primary Bath(s), Recessed Lighting, Tub Shower, Upgraded Countertops, Walk-in Closet(s), Wood Floors
Hot Water Natural Gas
Heating Forced Air
Cooling Ceiling Fan(s), Central A/C
Flooring Carpet, Ceramic Tile, Hardwood
Equipment Built-In Microwave, Cooktop, Dishwasher, Disposal, Dryer, Icemaker, Oven - Double, Oven - Wall, Refrigerator, Stainless Steel Appliances, Washer, Water Heater
Appliance Built-In Microwave, Cooktop, Dishwasher, Disposal, Dryer, Icemaker, Oven - Double, Oven - Wall, Refrigerator, Stainless Steel Appliances, Washer, Water Heater
Heat Source Natural Gas
Laundry Main Floor
Exterior
Exterior Feature Patio(s)
Parking Features Additional Storage Area, Garage - Front Entry, Garage Door Opener, Inside Access
Garage Spaces 2.0
Amenities Available Basketball Courts, Bike Trail, Club House, Common Grounds, Community Center, Exercise Room, Fitness Center, Jog/Walk Path, Picnic Area, Pool - Outdoor, Swimming Pool, Tennis Courts, Tot Lots/Playground
Water Access N
Accessibility None
Porch Patio(s)
Attached Garage 2
Total Parking Spaces 2
Garage Y
Building
Lot Description Backs - Open Common Area, Landscaping, Rear Yard, SideYard(s), Trees/Wooded
Story 2
Foundation Slab
Sewer Public Sewer
Water Public
Architectural Style Colonial
Level or Stories 2
Additional Building Above Grade, Below Grade
Structure Type 2 Story Ceilings,9'+ Ceilings,Dry Wall,High,Vaulted Ceilings
New Construction N
Schools
Elementary Schools Goshen Post
Middle Schools Mercer
High Schools John Champe
School District Loudoun County Public Schools
Others
HOA Fee Include Common Area Maintenance,Management,Pool(s),Reserve Funds,Road Maintenance,Snow Removal,Trash
Senior Community No
Tax ID 248403193000
Ownership Fee Simple
SqFt Source Assessor
Special Listing Condition Standard
Read Less Info
Want to know what your home might be worth? Contact us for a FREE valuation!

Our team is ready to help you sell your home for the highest possible price ASAP

Bought with Janardhana madanapalli • Alluri Realty, Inc.
"My job is to find and attract mastery-based agents to the office, protect the culture, and make sure everyone is happy! "







