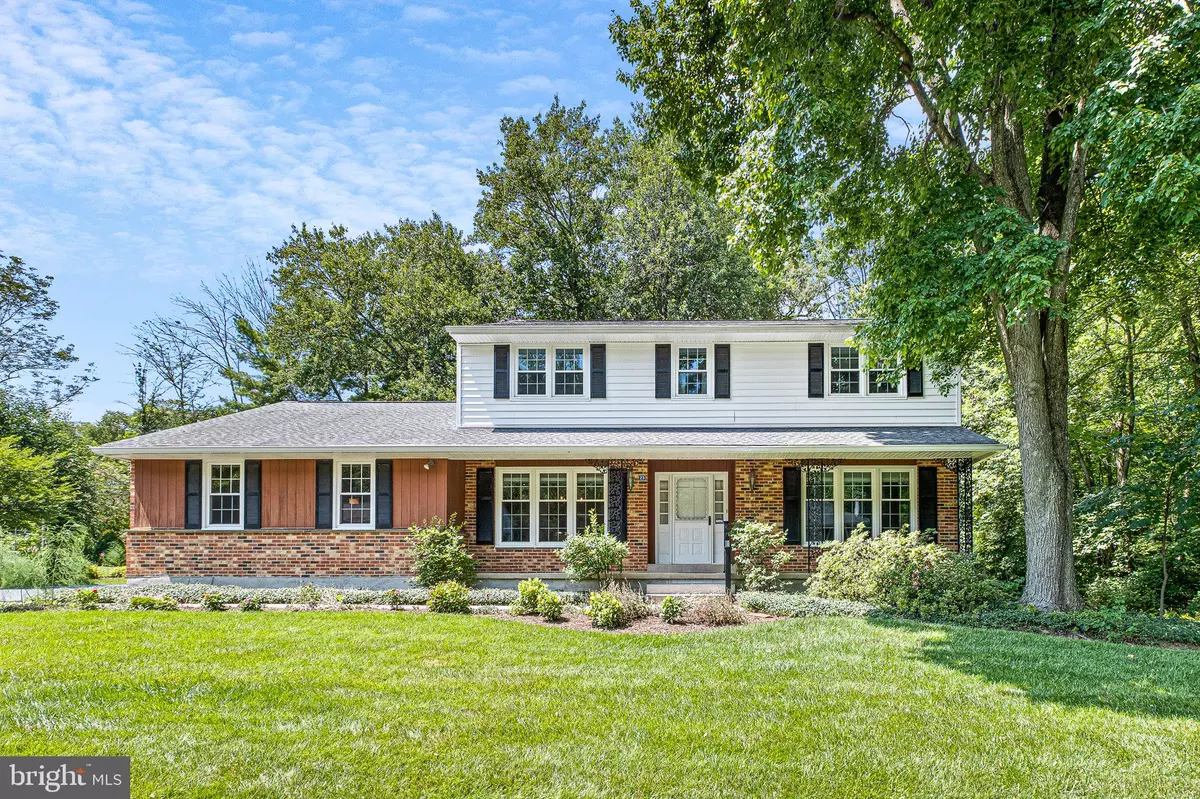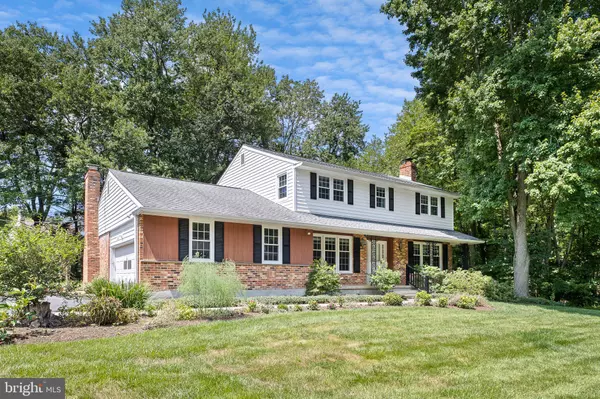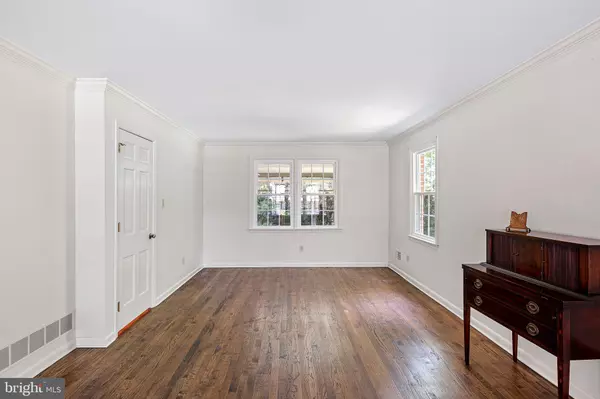$550,000
$565,000
2.7%For more information regarding the value of a property, please contact us for a free consultation.
4 Beds
3 Baths
2,725 SqFt
SOLD DATE : 09/29/2023
Key Details
Sold Price $550,000
Property Type Single Family Home
Sub Type Detached
Listing Status Sold
Purchase Type For Sale
Square Footage 2,725 sqft
Price per Sqft $201
Subdivision Northminster
MLS Listing ID DENC2046370
Sold Date 09/29/23
Style Colonial
Bedrooms 4
Full Baths 2
Half Baths 1
HOA Y/N N
Abv Grd Liv Area 2,725
Originating Board BRIGHT
Year Built 1972
Annual Tax Amount $4,333
Tax Year 2022
Lot Size 0.310 Acres
Acres 0.31
Lot Dimensions 110.00 x 125.00
Property Description
Original owners have updated and maintained this expanded 4BR, 2.5 BA Regent model colonial located in a prime North Wilmington location and on a private lot adjacent to 6 acres of New Castle County parkland! Beautiful hardwood floors, generous room sizes, and upgrades galore check all of the boxes! The front walkway and charming front porch lead you to the spacious center hall foyer. The welcoming living room is spacious and has crown molding and a brick wood-burning fireplace. The formal dining room features chair rail and crown molding, built-in wall shelving and cabinets and opens to the kitchen! The gorgeous kitchen features 42” wood cabinetry, neutral Corian counters and breakfast bar, 2 wall ovens, gas cooktop, tile flooring, recessed lighting, and opens to the sunroom addition with vaulted ceilings, tile flooring, two skylights, Anderson casement windows, built-in cabinetry with an extra sink and leads to the backyard and the rear screened in porch. The family room is spacious and inviting with hardwoods and a stone, gas fireplace. The main floor powder room and large storage closets that could be converted to a main level laundry space round out the main level. The staircase guides you to the second floor with a large hallway and a bedroom located in each corner of the home. The spacious primary suite has a walk-in customized closet plus bath with a tiled floor and shower with glass doors, gorgeous vanity, fixtures, and lights. Three additional bedrooms and a bonus upstairs room share the beautifully expanded hall bath with spacious vanity plus separate soaking tub and tiled shower. The basement is spacious and offers multiple uses and ample storage. Additional features include replacement windows; central air (2016), gas hot water heater (2020). Don't miss this lovely home!
Location
State DE
County New Castle
Area Brandywine (30901)
Zoning NC10
Rooms
Other Rooms Living Room, Dining Room, Primary Bedroom, Bedroom 2, Bedroom 3, Bedroom 4, Kitchen, Family Room, Sun/Florida Room, Bonus Room, Screened Porch
Basement Poured Concrete, Sump Pump
Interior
Interior Features Wood Floors, Crown Moldings, Chair Railings, Dining Area, Recessed Lighting, Skylight(s), Walk-in Closet(s), Ceiling Fan(s)
Hot Water Natural Gas
Heating Forced Air
Cooling Central A/C
Flooring Wood, Tile/Brick, Carpet
Fireplaces Number 2
Fireplaces Type Wood, Gas/Propane
Equipment Cooktop, Oven - Double, Oven - Wall, Refrigerator, Stainless Steel Appliances, Dishwasher, Water Heater, Washer, Dryer, Microwave
Furnishings No
Fireplace Y
Window Features Casement
Appliance Cooktop, Oven - Double, Oven - Wall, Refrigerator, Stainless Steel Appliances, Dishwasher, Water Heater, Washer, Dryer, Microwave
Heat Source Natural Gas
Exterior
Parking Features Garage - Side Entry, Garage Door Opener
Garage Spaces 2.0
Water Access N
Roof Type Shingle,Pitched
Accessibility None
Attached Garage 2
Total Parking Spaces 2
Garage Y
Building
Lot Description Front Yard, Rear Yard, SideYard(s), Landscaping
Story 2
Foundation Concrete Perimeter
Sewer Public Sewer
Water Public
Architectural Style Colonial
Level or Stories 2
Additional Building Above Grade, Below Grade
Structure Type Cathedral Ceilings,Dry Wall
New Construction N
Schools
School District Brandywine
Others
Senior Community No
Tax ID 06-014.00-018
Ownership Fee Simple
SqFt Source Assessor
Special Listing Condition Standard
Read Less Info
Want to know what your home might be worth? Contact us for a FREE valuation!

Our team is ready to help you sell your home for the highest possible price ASAP

Bought with Catherine A Bianchino • Patterson-Schwartz - Greenville
"My job is to find and attract mastery-based agents to the office, protect the culture, and make sure everyone is happy! "







