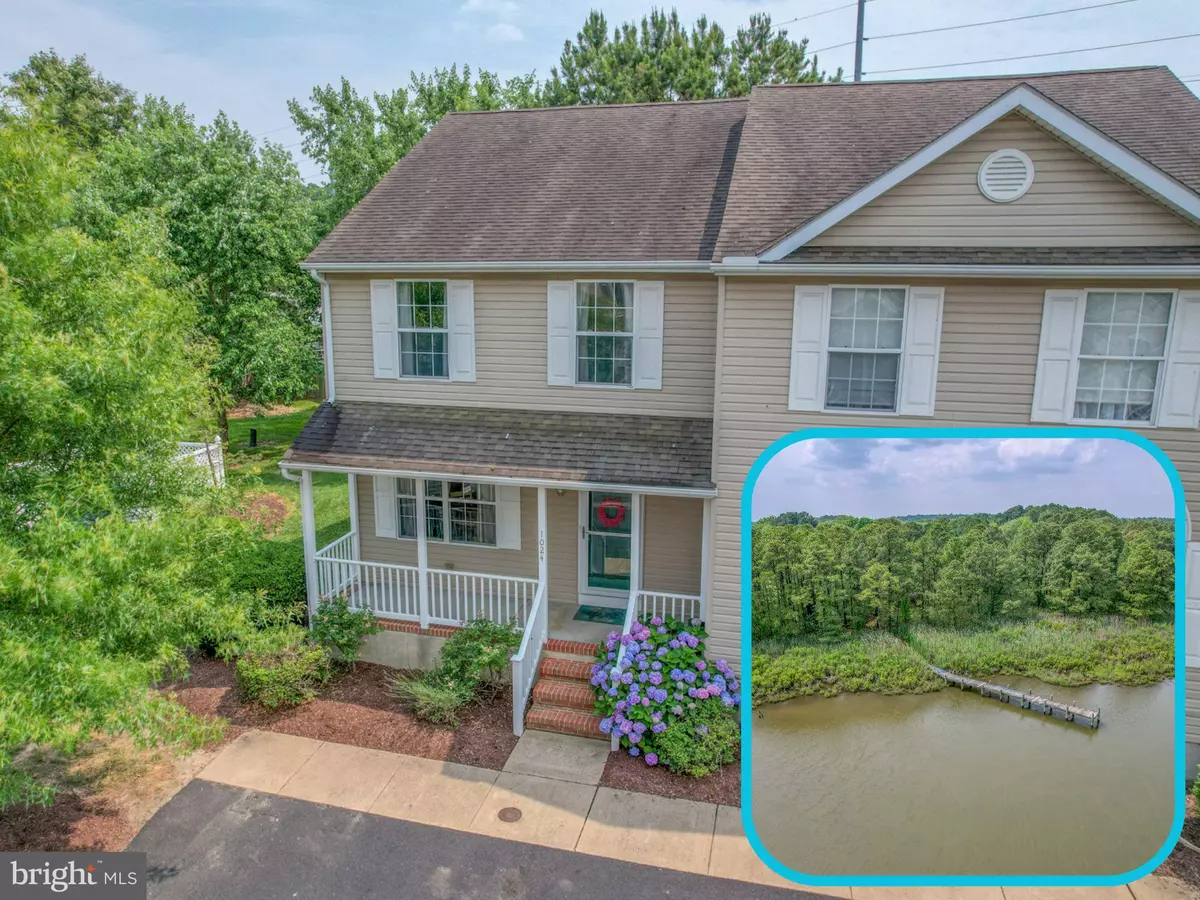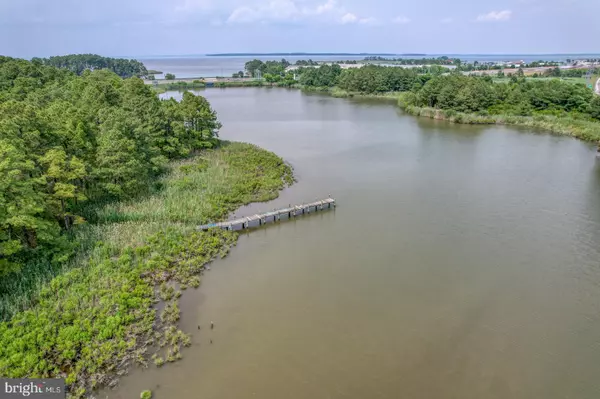$315,500
$305,000
3.4%For more information regarding the value of a property, please contact us for a free consultation.
3 Beds
3 Baths
1,360 SqFt
SOLD DATE : 10/02/2023
Key Details
Sold Price $315,500
Property Type Condo
Sub Type Condo/Co-op
Listing Status Sold
Purchase Type For Sale
Square Footage 1,360 sqft
Price per Sqft $231
Subdivision Dundee Harbor
MLS Listing ID MDQA2006704
Sold Date 10/02/23
Style Colonial
Bedrooms 3
Full Baths 2
Half Baths 1
Condo Fees $230/mo
HOA Y/N N
Abv Grd Liv Area 1,360
Originating Board BRIGHT
Year Built 2003
Annual Tax Amount $2,050
Tax Year 2022
Property Description
Adorable & Affordable Townhome Condominium with water access on Piney Creek! Perfect for kayaking or canoeing! Beautiful walk down the pier to Piney Creek! This move in ready 3 Bedroom, 2.5 Bathroom End Unit features a covered front porch and lovely back deck to relax on & enjoy nature. You are located in a prime location, close to everything including TONS of bars and restaurants at The Narrows and on Kent Island. 5 Miles to the Bay Bridge for commuters and everything you need is nearby! Move in Ready! Seller will need a settlement date end of Sept or you can settle anytime, with a seller post occupancy through end of Sept.* Offer Deadline, Monday, June 19th at 10am.
Location
State MD
County Queen Annes
Zoning TC
Rooms
Other Rooms Living Room, Dining Room, Primary Bedroom, Bedroom 2, Bedroom 3, Kitchen
Interior
Interior Features Dining Area, Primary Bath(s), Floor Plan - Traditional
Hot Water Electric
Heating Heat Pump(s)
Cooling Central A/C, Ceiling Fan(s), Heat Pump(s)
Equipment Dishwasher, Dryer, Exhaust Fan, Microwave, Oven/Range - Electric, Refrigerator, Washer, Water Heater, Icemaker, Water Conditioner - Owned
Fireplace N
Appliance Dishwasher, Dryer, Exhaust Fan, Microwave, Oven/Range - Electric, Refrigerator, Washer, Water Heater, Icemaker, Water Conditioner - Owned
Heat Source Electric
Laundry Dryer In Unit, Washer In Unit
Exterior
Exterior Feature Deck(s), Porch(es)
Garage Spaces 2.0
Amenities Available Common Grounds, Pier/Dock, Jog/Walk Path, Water/Lake Privileges
Waterfront N
Water Access Y
Water Access Desc Canoe/Kayak,Fishing Allowed,Private Access
Accessibility None
Porch Deck(s), Porch(es)
Total Parking Spaces 2
Garage N
Building
Story 2
Foundation Crawl Space
Sewer Public Sewer
Water Well
Architectural Style Colonial
Level or Stories 2
Additional Building Above Grade, Below Grade
New Construction N
Schools
Middle Schools Stevensville
High Schools Kent Island
School District Queen Anne'S County Public Schools
Others
Pets Allowed Y
HOA Fee Include Insurance,Pier/Dock Maintenance,Snow Removal,Trash,Lawn Maintenance,All Ground Fee,Common Area Maintenance
Senior Community No
Tax ID 1804117018
Ownership Condominium
Horse Property N
Special Listing Condition Standard
Pets Description No Pet Restrictions
Read Less Info
Want to know what your home might be worth? Contact us for a FREE valuation!

Our team is ready to help you sell your home for the highest possible price ASAP

Bought with Samantha A Grimes • Chesapeake Real Estate Associates, LLC

"My job is to find and attract mastery-based agents to the office, protect the culture, and make sure everyone is happy! "







