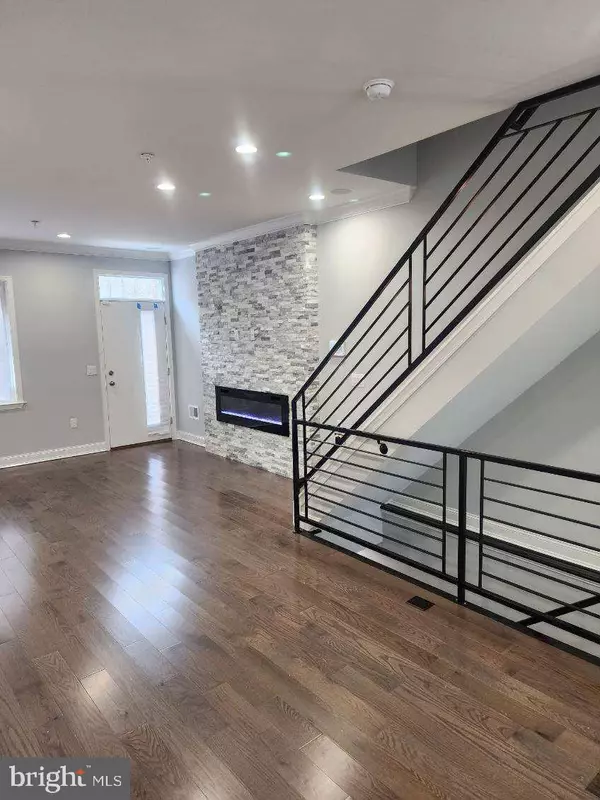$505,000
$519,900
2.9%For more information regarding the value of a property, please contact us for a free consultation.
4 Beds
4 Baths
2,300 SqFt
SOLD DATE : 10/02/2023
Key Details
Sold Price $505,000
Property Type Townhouse
Sub Type Interior Row/Townhouse
Listing Status Sold
Purchase Type For Sale
Square Footage 2,300 sqft
Price per Sqft $219
Subdivision East Passyunk Crossing
MLS Listing ID PAPH2249996
Sold Date 10/02/23
Style Straight Thru
Bedrooms 4
Full Baths 3
Half Baths 1
HOA Y/N N
Abv Grd Liv Area 2,300
Originating Board BRIGHT
Year Built 2023
Annual Tax Amount $1,331
Tax Year 2023
Lot Size 808 Sqft
Acres 0.02
Lot Dimensions 16.00 x 50.00
Property Description
Welcome to 619 Hoffman Street New construction with 2,300 square footage of living space!
This Beautiful 4 bedroom, 3 and a half bathrooms roof top deck with view of the city skyline.
Walk into an open floor plan with 9 ft ceilings, recessed lighting, crown molding, hardwood floors, electric
fireplace. Kitchen has top of the line cabinets with granite counter tops and stainless-steel appliances and a large Island. Exit into a good size back yard for your summer barbequing!
Second floor has 2 large bedrooms with good size closets. Laundry room with stackable washer and dryer,
and a large 3-piece bathroom and linen closet.
Third floor has a large master suite with a 4-piece bathroom and walk in closet.
There is also a wet bar and a Half bathroom. Walk up a fight of steps which will take you out to the roof top deck.
Basement is fully finished with a full bathroom and 4 th bedroom with a large closet. There is also a family room area.
Utility room has the HVAC system, 200 amp electric, pix plumbing, and a sump pump.
This Home is a Must See!!
Location
State PA
County Philadelphia
Area 19148 (19148)
Zoning RSA5
Rooms
Basement Fully Finished
Interior
Interior Features Crown Moldings, Floor Plan - Open, Kitchen - Eat-In, Kitchen - Island, Recessed Lighting, Soaking Tub, Stall Shower, Walk-in Closet(s), Wet/Dry Bar, Wood Floors
Hot Water Natural Gas
Heating Forced Air
Cooling Central A/C
Heat Source Natural Gas
Laundry Upper Floor, Dryer In Unit, Washer In Unit
Exterior
Exterior Feature Patio(s)
Utilities Available Natural Gas Available, Electric Available, Water Available
Waterfront N
Water Access N
Accessibility None
Porch Patio(s)
Parking Type On Street
Garage N
Building
Story 3
Foundation Other
Sewer Public Sewer
Water Public
Architectural Style Straight Thru
Level or Stories 3
Additional Building Above Grade, Below Grade
New Construction Y
Schools
School District The School District Of Philadelphia
Others
Pets Allowed Y
Senior Community No
Tax ID 393005400
Ownership Fee Simple
SqFt Source Assessor
Security Features Exterior Cameras
Acceptable Financing Cash, Conventional, FHA
Horse Property N
Listing Terms Cash, Conventional, FHA
Financing Cash,Conventional,FHA
Special Listing Condition Standard
Pets Description No Pet Restrictions
Read Less Info
Want to know what your home might be worth? Contact us for a FREE valuation!

Our team is ready to help you sell your home for the highest possible price ASAP

Bought with Eric Nathaniel Moore • Elfant Wissahickon-Rittenhouse Square

"My job is to find and attract mastery-based agents to the office, protect the culture, and make sure everyone is happy! "







