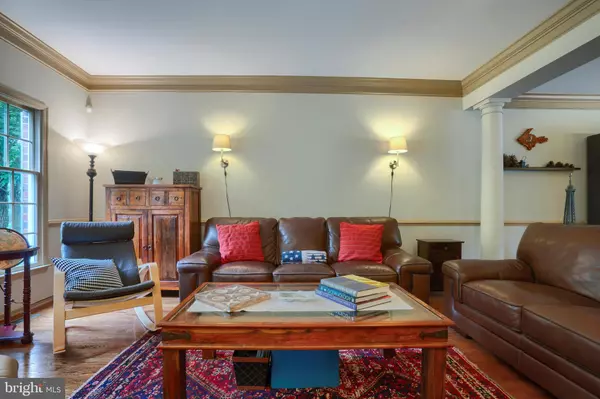$990,000
$995,000
0.5%For more information regarding the value of a property, please contact us for a free consultation.
5 Beds
4 Baths
5,698 SqFt
SOLD DATE : 09/29/2023
Key Details
Sold Price $990,000
Property Type Single Family Home
Sub Type Detached
Listing Status Sold
Purchase Type For Sale
Square Footage 5,698 sqft
Price per Sqft $173
Subdivision Concord Chase
MLS Listing ID PADE2051538
Sold Date 09/29/23
Style Colonial
Bedrooms 5
Full Baths 3
Half Baths 1
HOA Fees $108/qua
HOA Y/N Y
Abv Grd Liv Area 3,998
Originating Board BRIGHT
Year Built 1999
Annual Tax Amount $12,362
Tax Year 2023
Lot Dimensions 0.00 x 0.00
Property Description
Welcome to your dream home! This exquisite 5-bedroom, 2.5-bath brick colonial masterpiece is nestled in a serene neighborhood and offers a truly unparalleled oasis in the back yard. From the moment you step into the two-story foyer, you'll be captivated by the luxurious details and thoughtful design that define this stunning property. As you walk through the open kitchen, you'll envision preparing delicious meals for family and friends while they gather into a spacious family room adorned with a magnificent vaulted ceiling, creating a sense of grandeur and openness. Natural light cascades through large windows, accentuating the beauty of the space and adding warmth to every corner. The gourmet kitchen is a chef's dream come true, featuring top-of-the-line stainless steel appliances ,with a natural oversized island that doubles as a breakfast bar, meal preparations become a delightful social affair. First floor also boasts a convenient mudroom and a spacious laundry room for added convenience and organization. Formal living room and dining room. Formal office with built-ins. First floor powder room.The heart of this home lies in the grand, awe-inspiring family room with wood burning fireplace. This room serves as the perfect backdrop for making lasting memories with loved ones. The double staircase adds a touch of sophistication and creates a sense of grandeur that elevates the overall ambiance of the home. Head upstairs to discover the fabulous master bedroom suite, a true sanctuary offering serenity and comfort. The master bathroom is a sight to behold, featuring a stand-alone tub, a luxurious shower with seating for two, and and dual shower heads. In addition a walk-in closet that will make all your organization dreams come true. An additional sitting area adds a touch of privacy, creating the perfect spot for relaxation and rejuvenation. With three more spacious bedrooms on the upper level, there's ample space for family members or guests to retreat to their private havens. The brand new luxurious shared full bath on this floor ensures convenience and comfort for everyone.The lower level of this remarkable home is an entertainer's dream. A fully finished basement showcases a glorious recreation area, perfect for hosting parties and gatherings ,built in fish tank. Additionally, a full bath and an extra fifth bedroom add versatility and options for accommodating guests or setting up a home office.But the real gem of this property lies just outside the back door – a spectacular oasis awaits you! Step out onto the paver patio, where you can soak in the sunshine and bask in the beauty of the lush landscape. The highlight of the yard is an incredible in-ground pool, a glistening blue paradise that promises endless hours of fun and relaxation. Beyond the pool area, the backyard offers ample space for outdoor activities and gatherings, making it an entertainer's paradise. The privacy of the surroundings ensures you can enjoy your personal retreat to the fullest. Not only does this home offer luxury and comfort, but it's also situated in a fantastic community with excellent schools. You'll have the best of both worlds – a peaceful haven to call home and the convenience of nearby amenities and reputable educational facilities.
Don't miss out on this once-in-a-lifetime opportunity to own a remarkable home that promises to exceed all your expectations. Contact us today to schedule a private tour and make your dream home a reality!
Location
State PA
County Delaware
Area Concord Twp (10413)
Zoning RESIDENTIAL
Rooms
Basement Fully Finished
Interior
Interior Features Built-Ins, Additional Stairway, Breakfast Area, Ceiling Fan(s), Family Room Off Kitchen, Formal/Separate Dining Room, Kitchen - Eat-In, Kitchen - Efficiency, Kitchen - Gourmet, Kitchen - Island, Pantry, Stove - Wood
Hot Water Natural Gas
Heating Forced Air
Cooling Central A/C
Fireplaces Number 1
Equipment Cooktop - Down Draft, Dishwasher, Disposal
Fireplace Y
Appliance Cooktop - Down Draft, Dishwasher, Disposal
Heat Source Natural Gas
Laundry Main Floor
Exterior
Exterior Feature Patio(s)
Garage Additional Storage Area, Garage - Side Entry
Garage Spaces 8.0
Fence Decorative
Pool In Ground
Utilities Available Natural Gas Available, Phone, Phone Available, Sewer Available
Waterfront N
Water Access N
Accessibility None
Porch Patio(s)
Parking Type Attached Garage, Driveway
Attached Garage 2
Total Parking Spaces 8
Garage Y
Building
Story 2
Foundation Block
Sewer Public Sewer
Water Public
Architectural Style Colonial
Level or Stories 2
Additional Building Above Grade, Below Grade
New Construction N
Schools
School District Garnet Valley
Others
HOA Fee Include Common Area Maintenance
Senior Community No
Tax ID 13-00-00118-25
Ownership Fee Simple
SqFt Source Assessor
Acceptable Financing Cash, Conventional
Horse Property N
Listing Terms Cash, Conventional
Financing Cash,Conventional
Special Listing Condition Standard
Read Less Info
Want to know what your home might be worth? Contact us for a FREE valuation!

Our team is ready to help you sell your home for the highest possible price ASAP

Bought with Sandy Hoban • BHHS Fox & Roach-Media

"My job is to find and attract mastery-based agents to the office, protect the culture, and make sure everyone is happy! "







