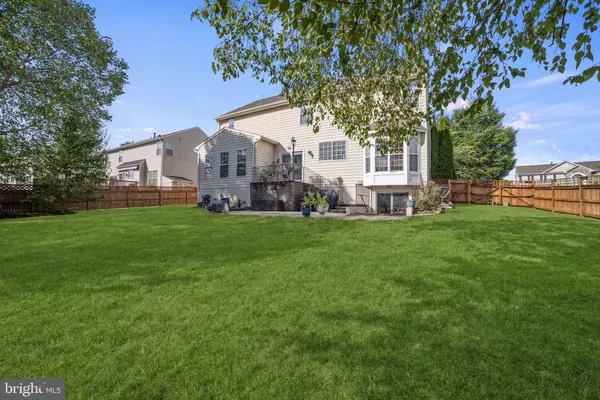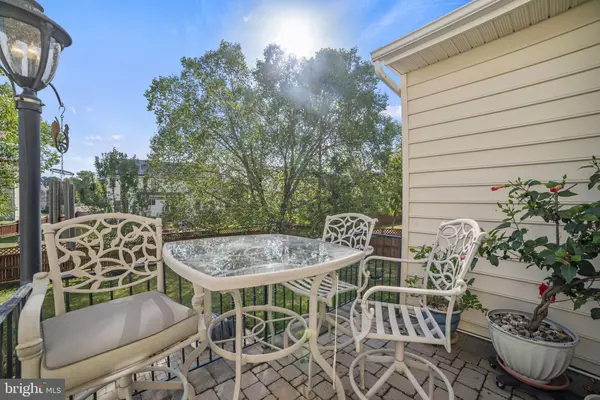$555,900
$549,900
1.1%For more information regarding the value of a property, please contact us for a free consultation.
4 Beds
3 Baths
2,936 SqFt
SOLD DATE : 10/04/2023
Key Details
Sold Price $555,900
Property Type Single Family Home
Sub Type Detached
Listing Status Sold
Purchase Type For Sale
Square Footage 2,936 sqft
Price per Sqft $189
Subdivision Cedar Brooke Phase 5
MLS Listing ID VAFQ2009866
Sold Date 10/04/23
Style Colonial
Bedrooms 4
Full Baths 2
Half Baths 1
HOA Fees $48/qua
HOA Y/N Y
Abv Grd Liv Area 2,936
Originating Board BRIGHT
Year Built 2003
Annual Tax Amount $3,942
Tax Year 2022
Lot Size 10,637 Sqft
Acres 0.24
Property Description
Great Location & Well-Established Community! Situated on a Cul-de-sac. Within walking distance to schools, shopping, and restaurants. Beautiful Colonial with full front porch with almost 3000 sq ft finished living area above grade. Brick patio leads to the fully fenced beautifully landscaped backyard. LPV flooring throughout on the Main Level with open floorplan. Formal Living, Formal Dining, Home Office, and Gourmet Kitchen all on the main level. Kitchen offers cherry cabinets, stainless steel appliances, quartz countertops, center Island with eat in table space. Abundant space in the family room with the 6 ft bump-out. Luxury Primary Suite features 2 walk in closets and an additional 3rd closet & a makeup vanity. The primary bathroom has dual vanities. 3 additional spacious bedrooms on the upper level. Laundry room is located on the bedroom level! Unfinished walk-up basement with 3-piece bathroom rough in. All waiting your personal touches. Recently updated HVAC in 11/2018, Select Power Vent Hot Water Heater 6/2015. Extras are Water Softener System (2-3 years old), Humidifier, Reverse Osmosis Filter System at the kitchen sink (Installed within past 30 days) & 2 Envi Wall Mounted Heaters (family room and owners suite) & Radon Mitigation System. Roof was replaced approx. 2019. Quick access to Rt 28/17/29.
Location
State VA
County Fauquier
Zoning PR
Rooms
Basement Daylight, Full, Rear Entrance, Walkout Stairs, Rough Bath Plumb, Front Entrance, Unfinished, Sump Pump
Interior
Interior Features Attic, Breakfast Area, Carpet, Ceiling Fan(s), Chair Railings, Crown Moldings, Formal/Separate Dining Room, Floor Plan - Open, Family Room Off Kitchen, Entry Level Bedroom, Kitchen - Island, Kitchen - Table Space, Pantry, Primary Bath(s), Recessed Lighting, Upgraded Countertops, Walk-in Closet(s), Water Treat System
Hot Water Propane
Heating Forced Air
Cooling Central A/C, Ceiling Fan(s)
Flooring Luxury Vinyl Plank, Carpet
Equipment Built-In Microwave, Dishwasher, Disposal, Dryer, Exhaust Fan, Humidifier, Washer, Refrigerator, Oven/Range - Electric, Stainless Steel Appliances
Fireplace N
Appliance Built-In Microwave, Dishwasher, Disposal, Dryer, Exhaust Fan, Humidifier, Washer, Refrigerator, Oven/Range - Electric, Stainless Steel Appliances
Heat Source Propane - Leased
Laundry Upper Floor
Exterior
Parking Features Garage - Front Entry, Garage Door Opener
Garage Spaces 2.0
Fence Fully, Rear
Utilities Available Propane
Amenities Available Common Grounds, Jog/Walk Path, Tot Lots/Playground
Water Access N
Roof Type Architectural Shingle
Accessibility None
Road Frontage City/County
Attached Garage 2
Total Parking Spaces 2
Garage Y
Building
Lot Description Cul-de-sac, Front Yard, Landscaping, Level
Story 3
Foundation Concrete Perimeter, Active Radon Mitigation
Sewer Public Sewer
Water Public
Architectural Style Colonial
Level or Stories 3
Additional Building Above Grade, Below Grade
New Construction N
Schools
Elementary Schools Grace Miller
Middle Schools Cedar Lee
High Schools Liberty
School District Fauquier County Public Schools
Others
HOA Fee Include Common Area Maintenance
Senior Community No
Tax ID 6899-45-4489
Ownership Fee Simple
SqFt Source Assessor
Acceptable Financing Conventional, Cash, FHA, USDA, VA
Listing Terms Conventional, Cash, FHA, USDA, VA
Financing Conventional,Cash,FHA,USDA,VA
Special Listing Condition Standard
Read Less Info
Want to know what your home might be worth? Contact us for a FREE valuation!

Our team is ready to help you sell your home for the highest possible price ASAP

Bought with Chris Johnson • Jason Mitchell Real Estate Virginia, LLC
"My job is to find and attract mastery-based agents to the office, protect the culture, and make sure everyone is happy! "







