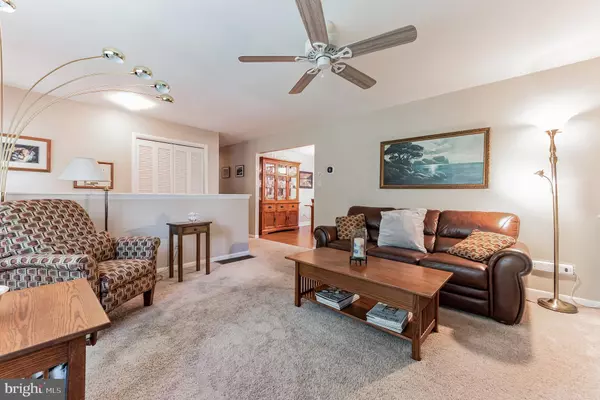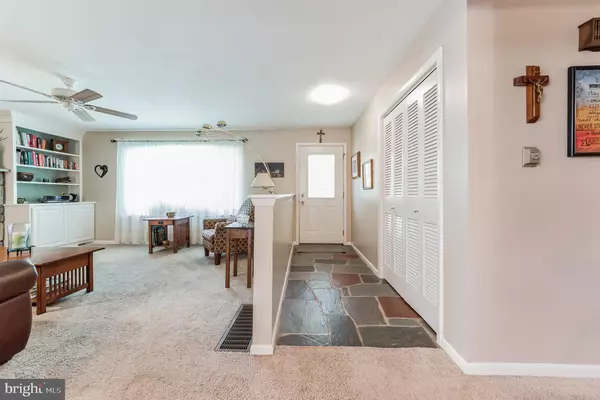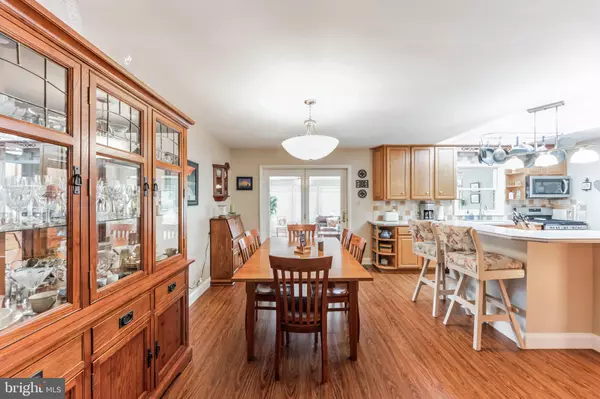$552,000
$499,000
10.6%For more information regarding the value of a property, please contact us for a free consultation.
3 Beds
3 Baths
2,692 SqFt
SOLD DATE : 10/12/2023
Key Details
Sold Price $552,000
Property Type Single Family Home
Sub Type Detached
Listing Status Sold
Purchase Type For Sale
Square Footage 2,692 sqft
Price per Sqft $205
Subdivision None Available
MLS Listing ID PAMC2080440
Sold Date 10/12/23
Style Ranch/Rambler
Bedrooms 3
Full Baths 3
HOA Y/N N
Abv Grd Liv Area 1,692
Originating Board BRIGHT
Year Built 1972
Annual Tax Amount $6,552
Tax Year 2022
Lot Size 1.090 Acres
Acres 1.09
Lot Dimensions 150.00 x 0.00
Property Description
Welcome to this well-maintained rancher situated on a private 1.09 Acre lot that is nestled in the sought-after community of Lower Salford. As you enter this home through the front door you will notice the foyer with slate flooring and to the right of the foyer is the living room. This room offers a gas fireplace with a hearth, built in bookcases on each side of the fireplace, a ceiling fan and a bay window allowing in lots of natural light. Adjacent to the living room is the dining room which has a glass sliding door that overlooks the light and bright sunroom. This room offers tile flooring, a gas fireplace, ceiling fans and a door to the outside pool area. Moreover, to the right of the dining room is the gourmet kitchen. The kitchen offers newer stainless-steel appliances 5/2020, gas cooking, Corian counter tops, breakfast bar with center island, tile backsplash, plenty of cabinets and counter space, 2 skylights, and a built-in desk area. Now back to the living room and down the hallway to the carpeted main bedroom with double closets, ceiling fan and an updated main bath with tile radiant heated flooring, and a beautiful walk-in tile shower. Across the hallway from the main bedroom are the 2nd and 3rd bedrooms and an updated hall bath with a large closet, marble top vanity, and a walk-in tiled shower. That completes the main floor now down to the fully finished basement. This 1000 sq ft finished room can be your family room, playroom, office or whatever fits your needs. It is carpeted, with a brick gas fireplace, a workout room and a full bath. As we go back up to the main floor and out the back door you will be impressed with the paver patio area, the vinal lined swimming pool 1990 with gas heater updated 2000. Moreover, the pool is enclosed by a black rod iron fence, and behind the fence is the large backyard that borders open space. In addition, to all the above this home provides a two-car garage with openers, a first-floor laundry room, Renewal by Anderson windows, newer roof 6/2017, Newer HVAC 7/2022, a whole house generator 10/2014 and a large shed. What's more, this home is close to shopping, restaurants and it is in walking distance to the township’s trails..
Location
State PA
County Montgomery
Area Lower Salford Twp (10650)
Zoning RESIDENTIAL
Rooms
Other Rooms Living Room, Dining Room, Primary Bedroom, Bedroom 2, Bedroom 3, Kitchen, Family Room, Sun/Florida Room, Primary Bathroom, Full Bath
Basement Fully Finished, Heated, Sump Pump
Main Level Bedrooms 3
Interior
Interior Features Air Filter System, Attic, Breakfast Area, Built-Ins, Ceiling Fan(s), Floor Plan - Traditional, Kitchen - Island, Pantry, Skylight(s)
Hot Water Electric
Heating Forced Air
Cooling Central A/C
Flooring Carpet, Ceramic Tile, Engineered Wood
Fireplaces Number 3
Fireplaces Type Fireplace - Glass Doors, Mantel(s), Brick, Stone, Free Standing, Gas/Propane
Equipment Built-In Microwave, Dishwasher, Disposal, Extra Refrigerator/Freezer, Oven/Range - Gas, Range Hood, Refrigerator, Washer, Dryer - Electric
Fireplace Y
Window Features Bay/Bow,Energy Efficient,Insulated,Replacement,Screens,Skylights
Appliance Built-In Microwave, Dishwasher, Disposal, Extra Refrigerator/Freezer, Oven/Range - Gas, Range Hood, Refrigerator, Washer, Dryer - Electric
Heat Source Natural Gas
Exterior
Garage Garage - Front Entry, Garage Door Opener, Inside Access, Oversized
Garage Spaces 6.0
Fence Wrought Iron
Pool Fenced, Filtered, Heated, In Ground, Vinyl
Utilities Available Cable TV
Waterfront N
Water Access N
Roof Type Fiberglass,Shingle
Street Surface Black Top
Accessibility None
Road Frontage Boro/Township
Parking Type Attached Garage, Driveway, Off Street
Attached Garage 2
Total Parking Spaces 6
Garage Y
Building
Lot Description Adjoins - Open Space, Front Yard, Landscaping, Not In Development, Poolside, Rear Yard, Road Frontage, Rural, SideYard(s)
Story 1
Foundation Slab, Block
Sewer Public Sewer
Water Well
Architectural Style Ranch/Rambler
Level or Stories 1
Additional Building Above Grade, Below Grade
Structure Type Dry Wall
New Construction N
Schools
Middle Schools Indian Valley
High Schools Souderton Area Senior
School District Souderton Area
Others
Pets Allowed Y
Senior Community No
Tax ID 50-00-00610-006
Ownership Fee Simple
SqFt Source Assessor
Horse Property N
Special Listing Condition Standard
Pets Description No Pet Restrictions
Read Less Info
Want to know what your home might be worth? Contact us for a FREE valuation!

Our team is ready to help you sell your home for the highest possible price ASAP

Bought with Lilia Shephard • Keller Williams Real Estate-Blue Bell

"My job is to find and attract mastery-based agents to the office, protect the culture, and make sure everyone is happy! "







