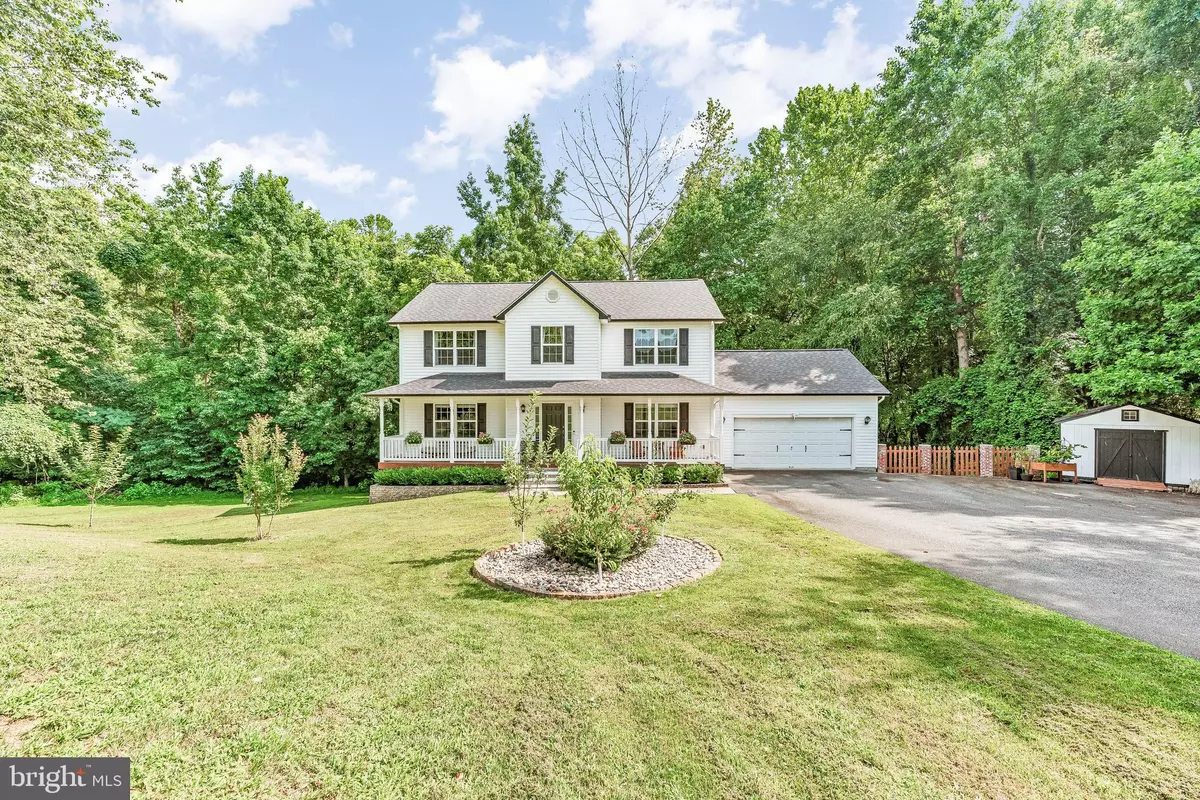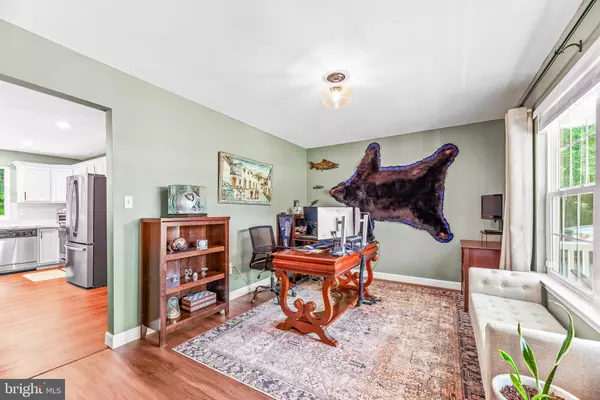$649,000
$645,900
0.5%For more information regarding the value of a property, please contact us for a free consultation.
4 Beds
3 Baths
2,340 SqFt
SOLD DATE : 08/31/2023
Key Details
Sold Price $649,000
Property Type Single Family Home
Sub Type Detached
Listing Status Sold
Purchase Type For Sale
Square Footage 2,340 sqft
Price per Sqft $277
Subdivision Arbor Greene
MLS Listing ID MDCA2012430
Sold Date 08/31/23
Style Farmhouse/National Folk
Bedrooms 4
Full Baths 2
Half Baths 1
HOA Y/N N
Abv Grd Liv Area 2,340
Originating Board BRIGHT
Year Built 2008
Annual Tax Amount $4,784
Tax Year 2018
Lot Size 3.710 Acres
Acres 3.71
Property Description
Welcome HOME!***FRESHLY UPDATED AND PAINTED Your clients will want to see this Beautiful 4 Bedroom, 2 Car Garage Colonial located in Northern Calvert location in highly sought after community of Arbor Greene. A REAL BONUS *Features a NEW ROOF new soffit and much more. The main level offers an open floor plan, recently updated kitchen large custom Island, New stainless steel appliances and off the kitchen sit and enjoy the quiet on your back deck looking over your treelined 3 Acres. This home offers a large master bedroom, with spacious walk in closet, soaker tub, double vanity. The other large bedrooms have overhead fans in all rooms, hall bath has a double sink vanity, new tile flooring . Finish the lower level as you desire with a walk out to the large fenced in backyard! Finish the lower level with bathroom hookup. The home sits on the back of a cul-de-sac. Easy commuting distance to Joint Base Andrews, DC, and Annapolis. Schedule your showing today don't Miss this ONE!
Location
State MD
County Calvert
Zoning A
Rooms
Other Rooms Living Room, Dining Room, Primary Bedroom, Bedroom 2, Bedroom 3, Bedroom 4, Kitchen, Family Room, Basement, Foyer, Other
Basement Daylight, Full, Unfinished
Interior
Interior Features Family Room Off Kitchen, Primary Bath(s), Wood Floors, Floor Plan - Traditional
Hot Water Electric
Heating Heat Pump(s)
Cooling Heat Pump(s)
Flooring Carpet, Ceramic Tile, Engineered Wood
Fireplaces Number 1
Fireplaces Type Mantel(s)
Equipment Washer/Dryer Hookups Only, Dishwasher, Icemaker, Microwave, Oven/Range - Electric, Refrigerator
Fireplace Y
Window Features Double Pane,Screens
Appliance Washer/Dryer Hookups Only, Dishwasher, Icemaker, Microwave, Oven/Range - Electric, Refrigerator
Heat Source Electric
Exterior
Exterior Feature Porch(es), Wrap Around
Garage Garage - Front Entry
Garage Spaces 2.0
Utilities Available Cable TV Available
Waterfront N
Water Access N
View Garden/Lawn
Roof Type Asphalt,Architectural Shingle
Accessibility None
Porch Porch(es), Wrap Around
Road Frontage City/County
Parking Type Attached Garage
Attached Garage 2
Total Parking Spaces 2
Garage Y
Building
Lot Description Backs to Trees, Flag, Non-Tidal Wetland, Stream/Creek
Story 3
Foundation Block
Sewer On Site Septic
Water Well
Architectural Style Farmhouse/National Folk
Level or Stories 3
Additional Building Above Grade, Below Grade
Structure Type Dry Wall
New Construction N
Schools
High Schools Northern
School District Calvert County Public Schools
Others
Senior Community No
Tax ID 0503127516
Ownership Fee Simple
SqFt Source Assessor
Special Listing Condition Standard
Read Less Info
Want to know what your home might be worth? Contact us for a FREE valuation!

Our team is ready to help you sell your home for the highest possible price ASAP

Bought with Melissa Haner • CENTURY 21 New Millennium

"My job is to find and attract mastery-based agents to the office, protect the culture, and make sure everyone is happy! "







