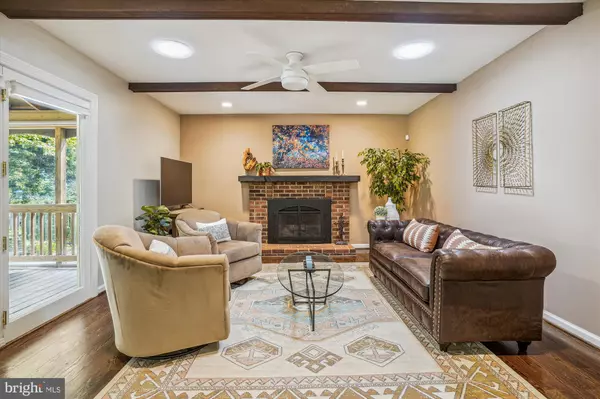$980,000
$890,000
10.1%For more information regarding the value of a property, please contact us for a free consultation.
4 Beds
4 Baths
2,512 SqFt
SOLD DATE : 10/06/2023
Key Details
Sold Price $980,000
Property Type Single Family Home
Sub Type Detached
Listing Status Sold
Purchase Type For Sale
Square Footage 2,512 sqft
Price per Sqft $390
Subdivision George Mason Forest
MLS Listing ID VAFX2141912
Sold Date 10/06/23
Style Traditional
Bedrooms 4
Full Baths 3
Half Baths 1
HOA Fees $25/ann
HOA Y/N Y
Abv Grd Liv Area 2,512
Originating Board BRIGHT
Year Built 1980
Annual Tax Amount $9,298
Tax Year 2023
Lot Size 0.268 Acres
Acres 0.27
Property Description
OFFER DEADLINE HAS BEEN SET FOR SATURDAY, SEPTEMBER 2 AT 5:00 PM. Gorgeous move-in ready colonial spanning 3,850 SF on a corner lot in George Mason Forest is beautifully appointed and has been impeccably maintained. This lovely home creates an inviting atmosphere and boasts the perfect floor plan for entertaining as well as cozy spaces for enjoying time with your loved ones. Step into the main floor, where you'll be greeted by beautiful hardwood floors, Living Room and perfectly located Office. The formal Dining Room with chair rail and crown molding is the ideal place for celebrating eventful occasions. Create your next memorable meal in the open updated Kitchen featuring ample storage space, granite counters, and stainless-steel appliances. A bay window overlooking the backyard in the breakfast area allows natural light. The gas fireplace with mantle, recessed lights, two solar tubes, and wood beams in the Family Room adjacent to the Kitchen set the stage for cozy evenings. The wet bar adds to the ambiance of the space. Enjoy your morning cup of coffee on your magnificent screened in porch overlooking the extensive landscaping, lush green fully fenced backyard, and private wooded area. Laundry room with cabinets and door to back yard is conveniently located on main level as well as a half bath and access to the two-car garage. The upper-level features four generous bedrooms each with abundant closet space and Hunter dimmable ceiling fans. The owner's suite features two separate closets each with Elfa closet systems, and an ensuite bath with double sink vanity, walk-in shower, and linen closet. Descend to the lower level where you will discover three areas. Rec Room/Playroom with ample lighting is a perfect expansion of the living space. Gym/Hobby/School Room with cedar lined closet and full bath with soaking tub (As-Is) are conveniently located next to the Rec Room. Unfinished storage area and Utility Room/Workshop Area complete the lower level. George Mason Forest is a highly desired neighborhood in the Woodson High School pyramid with sidewalks on both sides of the street. It is a welcoming and involved community with mature tree-filled protected greenspace.
Notable updates include: Backyard hardscape including custom flagstone terraced planter beds and steps (2022), Gutters with leaf screen guard system and extra wide (6”) downspouts (2021), 50-gallon State Pro-Line gas water heater (2021), Roof with architectural shingles and two solar inserts in family room (2020), Carrier HVAC system (2019).
Additional noteworthy details include: Infinity home temperature control panel in Living Room, double-paned Thompson Creek windows on main and upper level, hardwired ADT Home Security System, new wool carpet runner on stairs leading to upper level, in-ground sprinkler system, cable/internet access, outside lights with dawn to dusk feature, two light switch-controlled attic ventilation fans, French drain, Bosch SS dishwasher, GE Cafe Range/Gas Oven, Samsung SS French Door Energy Star Refrigerator/Freezer, GE Profile Advantium Microwave/Convection/Bake, LG washer and dryer, ETON surge protector on the electrical panel.
Location
State VA
County Fairfax
Zoning 121
Rooms
Other Rooms Living Room, Dining Room, Primary Bedroom, Bedroom 2, Bedroom 3, Bedroom 4, Kitchen, Family Room, Breakfast Room, Exercise Room, Office, Recreation Room, Storage Room, Utility Room, Bathroom 2, Bathroom 3, Primary Bathroom, Half Bath
Basement Connecting Stairway, Daylight, Partial, Full, Interior Access, Outside Entrance, Rear Entrance, Sump Pump, Walkout Stairs, Windows, Workshop, Partially Finished
Interior
Interior Features Attic, Carpet, Cedar Closet(s), Ceiling Fan(s), Chair Railings, Crown Moldings, Dining Area, Entry Level Bedroom, Exposed Beams, Family Room Off Kitchen, Floor Plan - Traditional, Formal/Separate Dining Room, Kitchen - Eat-In, Pantry, Primary Bath(s), Recessed Lighting, Skylight(s), Soaking Tub, Stall Shower, Tub Shower, Walk-in Closet(s), Wood Floors
Hot Water Natural Gas
Heating Forced Air
Cooling Ceiling Fan(s), Central A/C
Fireplaces Number 1
Fireplaces Type Brick, Fireplace - Glass Doors, Gas/Propane, Mantel(s)
Equipment Built-In Microwave, Built-In Range, Dishwasher, Disposal, Dryer, Icemaker, Refrigerator, Stainless Steel Appliances, Washer
Fireplace Y
Window Features Bay/Bow,Screens,Skylights
Appliance Built-In Microwave, Built-In Range, Dishwasher, Disposal, Dryer, Icemaker, Refrigerator, Stainless Steel Appliances, Washer
Heat Source Natural Gas
Laundry Dryer In Unit, Main Floor, Washer In Unit
Exterior
Exterior Feature Enclosed, Patio(s), Screened
Parking Features Garage - Front Entry, Garage Door Opener, Inside Access
Garage Spaces 2.0
Fence Fully, Wood
Amenities Available Common Grounds, Jog/Walk Path
Water Access N
Accessibility None
Porch Enclosed, Patio(s), Screened
Attached Garage 2
Total Parking Spaces 2
Garage Y
Building
Lot Description Backs to Trees, Corner, Landscaping, No Thru Street
Story 3
Foundation Other
Sewer Public Sewer
Water Public
Architectural Style Traditional
Level or Stories 3
Additional Building Above Grade, Below Grade
New Construction N
Schools
Elementary Schools Oak View
Middle Schools Frost
High Schools Woodson
School District Fairfax County Public Schools
Others
HOA Fee Include Common Area Maintenance
Senior Community No
Tax ID 0682 08 0012
Ownership Fee Simple
SqFt Source Assessor
Acceptable Financing Cash, Conventional, VA
Listing Terms Cash, Conventional, VA
Financing Cash,Conventional,VA
Special Listing Condition Standard
Read Less Info
Want to know what your home might be worth? Contact us for a FREE valuation!

Our team is ready to help you sell your home for the highest possible price ASAP

Bought with Steven J Michaels • KW Metro Center
"My job is to find and attract mastery-based agents to the office, protect the culture, and make sure everyone is happy! "







