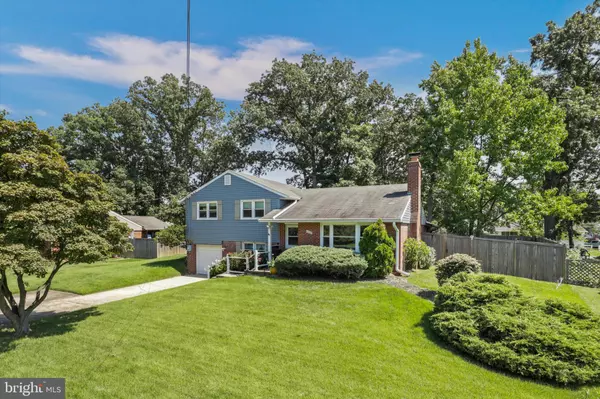$600,000
$595,000
0.8%For more information regarding the value of a property, please contact us for a free consultation.
3 Beds
2 Baths
1,273 SqFt
SOLD DATE : 10/06/2023
Key Details
Sold Price $600,000
Property Type Single Family Home
Sub Type Detached
Listing Status Sold
Purchase Type For Sale
Square Footage 1,273 sqft
Price per Sqft $471
Subdivision Edsall Park
MLS Listing ID VAFX2139134
Sold Date 10/06/23
Style Split Level
Bedrooms 3
Full Baths 2
HOA Y/N N
Abv Grd Liv Area 1,273
Originating Board BRIGHT
Year Built 1957
Annual Tax Amount $6,272
Tax Year 2023
Lot Size 0.255 Acres
Acres 0.26
Property Description
Solid brick split level single family home with no HOA! 3BR/2BA. Seller provided home warranty! Newly installed shower, sink, and flooring on the lower level. New main level flooring. The following items were replaced in 2017, New double-pane windows, New living room bay window, New 6ft, fenced backyard, New attic insulation, New maintenance free gutters. The following items were replaced in 2019, New siding and trim and a new 50 gallon water heater and piping. Working humidifier on the furnace. Plenty of storage in the attic. Wood floors on the upper level. The backyard can be your own private oasis, surrounded by a 6ft fence and provides privacy when in the sunroom. Backyard storage shed. Wood burning fireplace to take the chill off those winter nights. Multi purpose sunroom addition. Less than 3 miles to grocery store and several restaurants. Minutes to 395, 495 and 95. Walk to nearby bus stop.
Location
State VA
County Fairfax
Zoning 130
Interior
Interior Features Attic, Ceiling Fan(s), Dining Area, Floor Plan - Traditional
Hot Water Natural Gas
Heating Heat Pump(s)
Cooling Ceiling Fan(s), Central A/C, Programmable Thermostat
Flooring Partially Carpeted, Ceramic Tile, Laminate Plank
Fireplaces Number 1
Equipment Built-In Microwave, Dishwasher, Disposal, Dryer, Oven/Range - Gas, Refrigerator, Washer
Fireplace Y
Window Features Double Pane
Appliance Built-In Microwave, Dishwasher, Disposal, Dryer, Oven/Range - Gas, Refrigerator, Washer
Heat Source Natural Gas
Laundry Lower Floor
Exterior
Garage Garage - Front Entry, Garage Door Opener
Garage Spaces 1.0
Waterfront N
Water Access N
Accessibility None
Parking Type Attached Garage, Driveway, On Street
Attached Garage 1
Total Parking Spaces 1
Garage Y
Building
Story 3
Foundation Slab
Sewer Public Sewer
Water Public
Architectural Style Split Level
Level or Stories 3
Additional Building Above Grade, Below Grade
New Construction N
Schools
School District Fairfax County Public Schools
Others
Senior Community No
Tax ID 0802 02 0034
Ownership Fee Simple
SqFt Source Assessor
Acceptable Financing Cash, Conventional, FHA, VA, VHDA, Assumption
Listing Terms Cash, Conventional, FHA, VA, VHDA, Assumption
Financing Cash,Conventional,FHA,VA,VHDA,Assumption
Special Listing Condition Standard
Read Less Info
Want to know what your home might be worth? Contact us for a FREE valuation!

Our team is ready to help you sell your home for the highest possible price ASAP

Bought with Celia Rivas • Jobin Realty

"My job is to find and attract mastery-based agents to the office, protect the culture, and make sure everyone is happy! "







