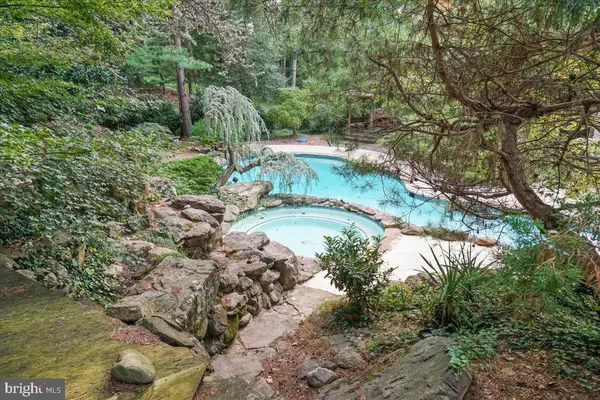$2,490,000
$2,490,000
For more information regarding the value of a property, please contact us for a free consultation.
5 Beds
9 Baths
9,992 SqFt
SOLD DATE : 10/09/2023
Key Details
Sold Price $2,490,000
Property Type Single Family Home
Sub Type Detached
Listing Status Sold
Purchase Type For Sale
Square Footage 9,992 sqft
Price per Sqft $249
Subdivision Yates Village
MLS Listing ID VAFX2144696
Sold Date 10/09/23
Style Contemporary
Bedrooms 5
Full Baths 5
Half Baths 4
HOA Y/N N
Abv Grd Liv Area 5,672
Originating Board BRIGHT
Year Built 1985
Annual Tax Amount $31,501
Tax Year 2023
Lot Size 1.289 Acres
Acres 1.29
Property Description
Exquisite architecture and contemporary luxury come together at this stunning McLean Estate. This unique and move-in-ready residence is located on a tranquil, no-through street and resides on a rarely available 1.29-acre lot. 10,000 sq ft of gorgeous living space with 5 bedrooms and 9 baths.
The open floor plan, high ceilings, and abundant natural light on the main level create an ideal space for large gatherings. A large circular driveway allows for said gatherings. Custom-designed by award-winning architects and featured in Design Magazines, every corner of the home offers upscale finishes and elegant touches. This home features luxurious details both inside and out.
As you enter this home you will be instantly stunned by the 2-story custom Rose Quartz wall and Black Galaxy granite flooring. An elegant dining area that can host large or quaint dinners. The privately located Owner's suite features a private balcony overlooking the pool and gardens. Hers: huge closet with custom glazed maple cabinetry with 72 shoe cubbies. Fabulous! Beautiful bath with custom cabinetry, travertine floor, marble countertops and Steam Shower. His side features: walk-in closet with built-in Cherry cabinets, luxurious bath with floor-ceiling travertine, European jet shower system, and sink and toilet suspends from the wall. Bonus is a Jacuzzi spa for two.
Large Gourmet kitchen overlooking pool and waterfalls. Sliding glass doors open to a spacious Trex deck.
Left-wing of the main floor features an additional room for gathering, office space, and a huge laundry room with plenty of cabinets. The mud room has both entrances from either the garage or a separate side door features a spacious ½ bath and 4 separate closets/lockers for individual family members or storage.
The upper level features an additional three large-sized bedrooms with two full bathrooms. The lower level features the spectacular sun-drenched 'Great Room' adorned by 22 ft. ceilings, two-story wall-to-wall windows, and two seating areas. Create memories by the wood-burning fireplace surrounded by Rose Quartz wall. An expensive custom hand-forged iron chandelier completes the unique style of the room. The generous home office/library has built-in bookcases, a wet bar, and an ensuite half bathroom allowing for complete privacy when working from home. This can be an additional bedroom or a great space for homeschooling. Walk from the office to a huge entertainment area with built-in cherry cabinets and a storage closet. The movie theater features a trey ceiling, leather theater seating for 5 that convey, and a soundproof ceiling and walls. Right-wing of the house completes the gym with rubber flooring, ballet bar, and mirrored walls - all equipment conveys! Sauna with floor-ceiling cedar and benches. The left wing of the lower lever features a gorgeous custom bar with built-in cabinets, an additional guest bedroom with a full bathroom, a full catering kitchen, and an additional laundry room.
Walk on a private lot that boasts extensive landscaping, a heated pool, pond, hot tub, waterfalls, Japanese gardens, and a tennis/ basketball court. A three-car garage completes the list of everything you ever wished to have in one home. Minutes from Tysons Corner, major commuting arteries, 495, Route 7, near Dulles International and Reagan National Airports and the Dulles Tech Corridor. Langley school pyramid. Resort living at home!
Location
State VA
County Fairfax
Zoning 110
Rooms
Basement Daylight, Full
Main Level Bedrooms 1
Interior
Hot Water Electric
Heating Heat Pump(s)
Cooling Central A/C, Ceiling Fan(s)
Heat Source Geo-thermal
Exterior
Parking Features Garage - Front Entry
Garage Spaces 3.0
Water Access N
Roof Type Shake
Accessibility Other
Attached Garage 3
Total Parking Spaces 3
Garage Y
Building
Story 3
Foundation Concrete Perimeter
Sewer Public Sewer
Water Well
Architectural Style Contemporary
Level or Stories 3
Additional Building Above Grade, Below Grade
New Construction N
Schools
High Schools Langley
School District Fairfax County Public Schools
Others
Senior Community No
Tax ID 0301 01 0028E
Ownership Fee Simple
SqFt Source Assessor
Special Listing Condition Standard
Read Less Info
Want to know what your home might be worth? Contact us for a FREE valuation!

Our team is ready to help you sell your home for the highest possible price ASAP

Bought with Jisue S Sue • CENTURY 21 New Millennium
"My job is to find and attract mastery-based agents to the office, protect the culture, and make sure everyone is happy! "







