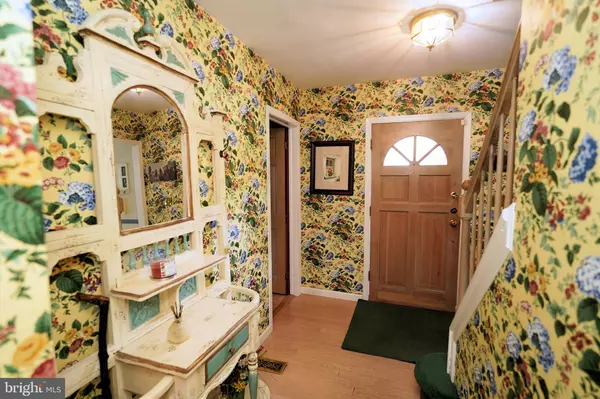$415,000
$433,700
4.3%For more information regarding the value of a property, please contact us for a free consultation.
4 Beds
4 Baths
2,880 SqFt
SOLD DATE : 10/10/2023
Key Details
Sold Price $415,000
Property Type Single Family Home
Sub Type Detached
Listing Status Sold
Purchase Type For Sale
Square Footage 2,880 sqft
Price per Sqft $144
Subdivision Hiltonia
MLS Listing ID NJME2031876
Sold Date 10/10/23
Style Colonial
Bedrooms 4
Full Baths 3
Half Baths 1
HOA Y/N N
Abv Grd Liv Area 2,880
Originating Board BRIGHT
Year Built 1955
Annual Tax Amount $11,379
Tax Year 2022
Lot Size 10,154 Sqft
Acres 0.23
Lot Dimensions 52.60 x 193.00
Property Description
Welcome to Hiltonia with its wide streets, well landscaped yards, and diverse home styles. This traditional center hall colonial offers a multitude of main floor living space. The side living room has oak floors, & woodburning fireplace. French doors from the LR lead to a formal dining room with a second set of French doors onto the wraparound back screen porch. A private home office is just off the center hall and adjacent to the front entry. The eat in kitchen has double sinks, double ovens, Corian counters, and teak hardwoood floor. A large Family room has beamed ceiling, fireplace with newly installed gas insert, and French door access to the porch. The laundry room & powder room complete the first floor. The 2nd floor offers 2 master bedrooms each with private baths. The are 2 more bedrooms and hallway bath. Outside, a small front garden, rear yard and 2 car detached garage offers just enough space without requiring too much work.
Location
State NJ
County Mercer
Area Trenton City (21111)
Zoning RESIDENTIAL
Rooms
Other Rooms Living Room, Dining Room, Primary Bedroom, Bedroom 2, Bedroom 3, Bedroom 4, Kitchen, Family Room, Basement, Laundry, Mud Room, Office, Bathroom 3, Primary Bathroom, Half Bath
Basement Combination, Full, Partial
Interior
Interior Features Family Room Off Kitchen, Floor Plan - Traditional, Kitchen - Country, Stall Shower
Hot Water Natural Gas
Heating Forced Air
Cooling Central A/C
Heat Source Natural Gas
Exterior
Parking Features Garage - Front Entry
Garage Spaces 5.0
Water Access N
Roof Type Architectural Shingle
Accessibility 2+ Access Exits, Chairlift
Total Parking Spaces 5
Garage Y
Building
Lot Description Level
Story 2
Foundation Block
Sewer Public Sewer
Water Public
Architectural Style Colonial
Level or Stories 2
Additional Building Above Grade, Below Grade
Structure Type Dry Wall
New Construction N
Schools
School District Trenton Public Schools
Others
Senior Community No
Tax ID 11-33804-00002
Ownership Fee Simple
SqFt Source Assessor
Special Listing Condition Standard
Read Less Info
Want to know what your home might be worth? Contact us for a FREE valuation!

Our team is ready to help you sell your home for the highest possible price ASAP

Bought with Taifa Gilmer • Keller Williams Real Estate-Langhorne
"My job is to find and attract mastery-based agents to the office, protect the culture, and make sure everyone is happy! "







