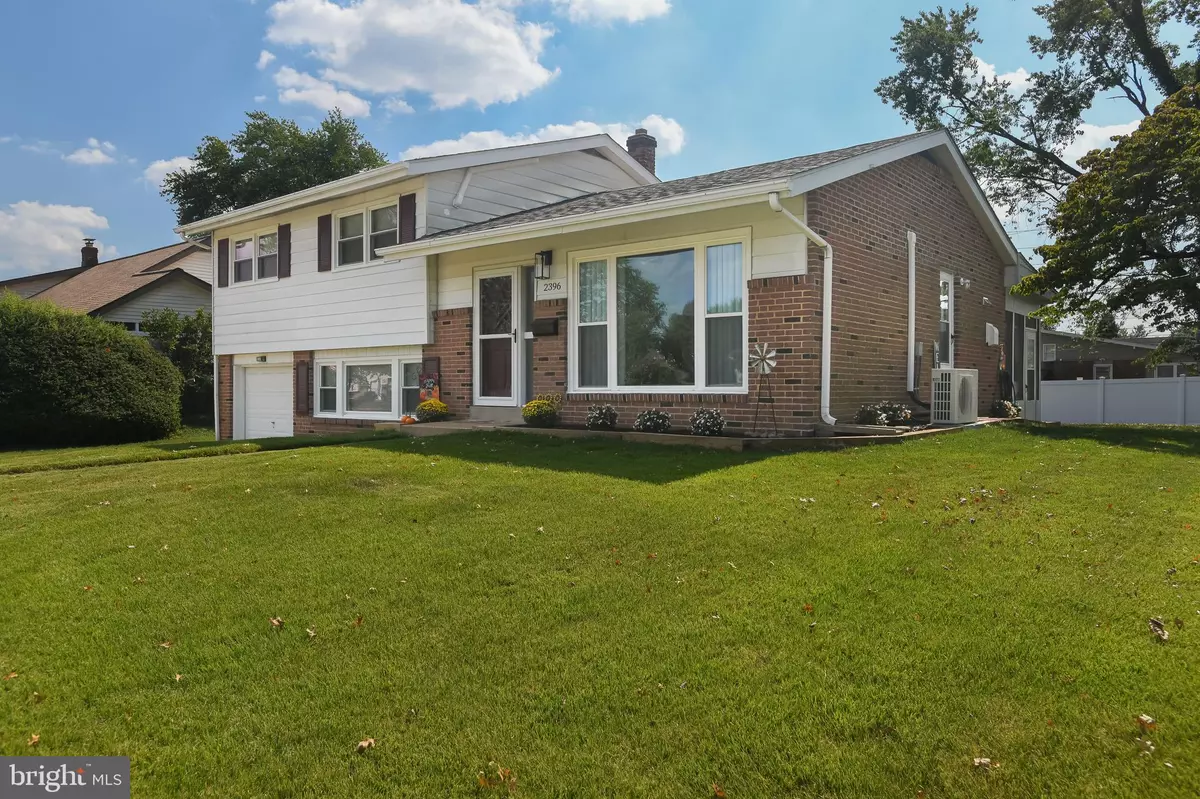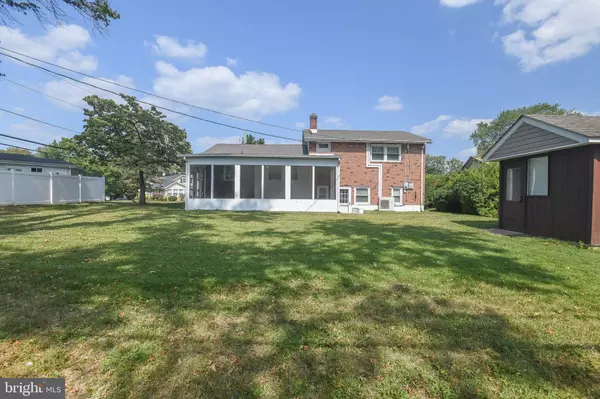$375,000
$372,500
0.7%For more information regarding the value of a property, please contact us for a free consultation.
3 Beds
2 Baths
1,450 SqFt
SOLD DATE : 10/13/2023
Key Details
Sold Price $375,000
Property Type Single Family Home
Sub Type Detached
Listing Status Sold
Purchase Type For Sale
Square Footage 1,450 sqft
Price per Sqft $258
Subdivision Limestone Gardens
MLS Listing ID DENC2046918
Sold Date 10/13/23
Style Split Level
Bedrooms 3
Full Baths 1
Half Baths 1
HOA Y/N Y
Abv Grd Liv Area 1,450
Originating Board BRIGHT
Year Built 1956
Annual Tax Amount $1,742
Tax Year 2022
Lot Size 9,583 Sqft
Acres 0.22
Lot Dimensions 80.00 x 120.00
Property Description
WELCOME HOME to 2396 Nicholby Drive in Limestone Gardens!
This FABULOUS split-level home with attached garage and NEW screened-in porch, 3 bedroom 1 .1 bath, is Superbly Well Maintained, Clean, Turn-key Ready and Will Certainly please you! Popular neighborhood in 19808 zip code. Pride in Ownership.
*Main floor spacious living room with a high vaulted ceiling, gleaming hardwood flooring; and formal dining room area, perfect for entertaining guests. *The cozy kitchen offers a separate area for dining in, while also offering a sitting/serving window to the living room. *All appliances including the washer and drier included as is condition. *Walk up one level and find 3 generous-sized bedrooms all with lustrous hardwood floors with plenty of closet space in all.
*The full bath includes a tub shower and tile wall; and is updated with a newer vanity, toilet, and all the fixtures. * The lower level of the home offers a secondary small living/den space, offset by a partial updated bath; and supersized utility room with a washer and drier, and shelved stored closet; and access to garage. * Push lawnmower included with sale. * NEWLY professionally painted including the garage, *NEW panel doors throughout, (* 2) NEW exterior back doors; * NEW energy efficient windows with exception to front window; *NEW electric ductless mini-split air conditioning/heat system with remote controlled temperature device - supplemental heat provided by oil furnace/baseboard heat * Furnace Serviced Annually . *NEW screened in porch, *NEW roof Fall 2022 ; *NEW Safety Device and Meter Installed ; *Power washed, * NEWLY painted front door, * NEW mailbox and NEW door lantern light; and new garden beds professionally installed front/side of home. *Spacious lot 80'x120' and tremendous sized backyard includes a shed to store your garden tools. * Located in the Red Clay School District, and close to shopping, restaurants, Limestone Road, Kirkwood Highway, Rt. 41 & I95, and Rt 1 .
**Schedule Your Showing Today !**
Location
State DE
County New Castle
Area Elsmere/Newport/Pike Creek (30903)
Zoning NC6.5
Rooms
Other Rooms Living Room, Dining Room, Primary Bedroom, Bedroom 2, Bedroom 3, Kitchen, Family Room, Utility Room, Bathroom 1, Bathroom 2, Screened Porch
Interior
Interior Features Ceiling Fan(s), Combination Dining/Living, Dining Area, Floor Plan - Traditional, Kitchen - Eat-In, Kitchen - Island, Recessed Lighting, Tub Shower, Wood Floors
Hot Water Oil
Heating Hot Water, Baseboard - Hot Water
Cooling Ceiling Fan(s), Ductless/Mini-Split, Central A/C
Flooring Hardwood, Ceramic Tile
Equipment Built-In Microwave, Built-In Range, Dishwasher, Dryer - Electric, Microwave, Oven - Single, Oven/Range - Electric, Refrigerator, Washer, Water Heater
Furnishings No
Fireplace N
Window Features Energy Efficient
Appliance Built-In Microwave, Built-In Range, Dishwasher, Dryer - Electric, Microwave, Oven - Single, Oven/Range - Electric, Refrigerator, Washer, Water Heater
Heat Source Oil
Laundry Lower Floor, Has Laundry
Exterior
Parking Features Garage - Front Entry
Garage Spaces 5.0
Utilities Available Sewer Available, Water Available, Electric Available, Cable TV Available
Water Access N
Roof Type Architectural Shingle
Accessibility None
Attached Garage 1
Total Parking Spaces 5
Garage Y
Building
Lot Description Front Yard, SideYard(s), Interior, Rear Yard
Story 3
Foundation Crawl Space
Sewer Public Sewer
Water Public
Architectural Style Split Level
Level or Stories 3
Additional Building Above Grade
Structure Type 9'+ Ceilings,Dry Wall
New Construction N
Schools
Elementary Schools Heritage
School District Red Clay Consolidated
Others
Pets Allowed Y
Senior Community No
Tax ID 08-044.10-242
Ownership Fee Simple
SqFt Source Assessor
Acceptable Financing Cash, Conventional, FHA, VA
Horse Property N
Listing Terms Cash, Conventional, FHA, VA
Financing Cash,Conventional,FHA,VA
Special Listing Condition Standard
Pets Allowed No Pet Restrictions
Read Less Info
Want to know what your home might be worth? Contact us for a FREE valuation!

Our team is ready to help you sell your home for the highest possible price ASAP

Bought with Christopher Lougheed • RE/MAX Point Realty
"My job is to find and attract mastery-based agents to the office, protect the culture, and make sure everyone is happy! "







