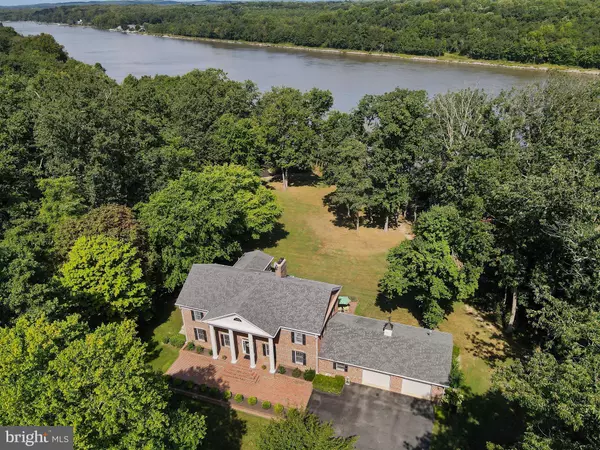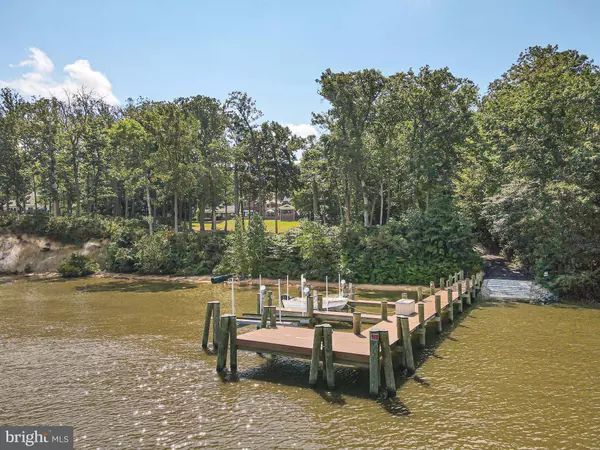$1,315,000
$1,665,000
21.0%For more information regarding the value of a property, please contact us for a free consultation.
5 Beds
4 Baths
3,605 SqFt
SOLD DATE : 10/11/2023
Key Details
Sold Price $1,315,000
Property Type Single Family Home
Sub Type Detached
Listing Status Sold
Purchase Type For Sale
Square Footage 3,605 sqft
Price per Sqft $364
MLS Listing ID MDCC2009600
Sold Date 10/11/23
Style Colonial
Bedrooms 5
Full Baths 3
Half Baths 1
HOA Y/N N
Abv Grd Liv Area 3,605
Originating Board BRIGHT
Year Built 1988
Annual Tax Amount $8,505
Tax Year 2023
Lot Size 3.130 Acres
Acres 3.13
Property Description
Absolutely Stunning Stately Waterfront Brick home, located in Chesapeake City, Maryland. Nine-foot ceilings, featuring 5 bedrooms and 3.5 bathrooms, to include two masters with one being located on the 1st floor. Just exquisite from top to bottom. So many wonderful features, with a new dock, featuring two boat lifts, one holding 10,000 pounds and the other holding 12,500 pounds, along with a private boat ramp, along with a private beach, and waterfront to the Canal, where you can sit on your dock or beach and watch the fireworks. The dock is truly a dream, featuring several power outlets( 120v)and an additional that is (220-240v) at the end of the dock to allow larger vessels and separate on-dock circuit breakers. The water at the dock is drinking water and goes through the water treatment system from the house. It is so convenient that the power and water can be turned on & off from inside the house, and from the dock. As you walk up the beautiful paver walkway and approach the gorgeous front porch, you will enter the home and be amazed at how immaculate this home is. Featuring a beautiful gourmet kitchen with granite counters, a double wall oven with a separate gas cooktop, and an island you will fall in love with. The two-story great room is just stunning, featuring sliding doors and windows to the ceiling to allow an amazing view. You can enjoy your breakfast in the gorgeous three-sided sunroom, overlooking the beautiful yard. You will find yourself entertaining a lot & grilling from the beautiful multi-level brick patio. Imagine the yard games and events you could have here. All of the bedrooms are generous in size with great closet space. The 2nd floor features a wing with 3 bedrooms a full bath and laundry facilities. The basement features a bar & a wood-burning fireplace. The hardest decision you will make is where you will sit to see the gorgeous views. There is so much more to this stunning home! Have your groceries delivered, make memories, and never leave!
( We can certainly understand why you would be very eager to see and or drive by this amazing home, however, it is located on a private road, so please do not drive by unless you have a confirmed appointment, Thank you so much for understanding.)
Location
State MD
County Cecil
Zoning RR
Rooms
Basement Daylight, Full
Main Level Bedrooms 1
Interior
Interior Features Built-Ins, Ceiling Fan(s), Crown Moldings, Dining Area, Kitchen - Gourmet, Kitchen - Island, Primary Bedroom - Bay Front
Hot Water Propane
Heating Other
Cooling Central A/C
Flooring Solid Hardwood, Carpet, Ceramic Tile
Fireplaces Number 2
Fireplaces Type Wood
Equipment See Remarks
Fireplace Y
Heat Source Propane - Owned
Laundry Main Floor
Exterior
Garage Garage - Front Entry
Garage Spaces 2.0
Utilities Available Cable TV, Phone, Propane
Waterfront Y
Waterfront Description Private Dock Site,Sandy Beach
Water Access Y
Water Access Desc Boat - Powered,Canoe/Kayak,Fishing Allowed,Private Access,Sail,Swimming Allowed,Waterski/Wakeboard
View Canal
Accessibility None
Parking Type Attached Garage
Attached Garage 2
Total Parking Spaces 2
Garage Y
Building
Story 2
Foundation Block
Sewer On Site Septic
Water Well
Architectural Style Colonial
Level or Stories 2
Additional Building Above Grade, Below Grade
Structure Type 9'+ Ceilings,2 Story Ceilings
New Construction N
Schools
School District Cecil County Public Schools
Others
Senior Community No
Tax ID 0802031353
Ownership Fee Simple
SqFt Source Estimated
Special Listing Condition Standard
Read Less Info
Want to know what your home might be worth? Contact us for a FREE valuation!

Our team is ready to help you sell your home for the highest possible price ASAP

Bought with Corey Chase Snyder • Beiler-Campbell Realtors-Avondale

"My job is to find and attract mastery-based agents to the office, protect the culture, and make sure everyone is happy! "







