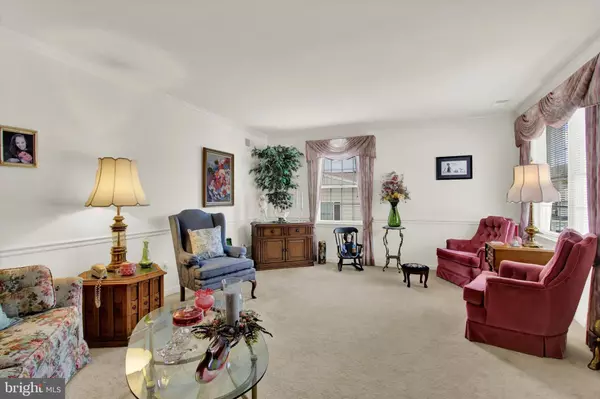$270,000
$269,500
0.2%For more information regarding the value of a property, please contact us for a free consultation.
2 Beds
2 Baths
1,494 SqFt
SOLD DATE : 10/16/2023
Key Details
Sold Price $270,000
Property Type Townhouse
Sub Type End of Row/Townhouse
Listing Status Sold
Purchase Type For Sale
Square Footage 1,494 sqft
Price per Sqft $180
Subdivision Longstown Village
MLS Listing ID PAYK2048386
Sold Date 10/16/23
Style Cape Cod
Bedrooms 2
Full Baths 2
HOA Fees $150/qua
HOA Y/N Y
Abv Grd Liv Area 1,494
Originating Board BRIGHT
Year Built 1999
Annual Tax Amount $4,338
Tax Year 2022
Property Description
Exceptional condominium located in the charming Longstown Village. This residence boasts two spacious bedrooms and two full bathrooms. The heating and cooling system, including the furnace and A/C unit, is only five years old, ensuring energy efficiency and comfort. Enjoy an array of desirable features, such as a brand-new dishwasher installed just one year ago, a hardwired gas grill in the rear for outdoor cooking enthusiasts, upgraded taller toilets, included bar stools, an electronic awning over the rear space, elegant crown molding, and a chair rail for added sophistication. The property offers a cozy rear den with a gas fireplace, a generously sized front living room, and a dining room perfect for entertaining guests. Parking is a breeze with a two-car garage, and there's additional parking conveniently located right outside the property, along with easy access to the mailbox.
Location
State PA
County York
Area Windsor Twp (15253)
Zoning RESIDENTIAL
Rooms
Other Rooms Living Room, Kitchen, Den
Main Level Bedrooms 2
Interior
Hot Water Natural Gas
Heating Forced Air
Cooling Central A/C
Fireplaces Number 1
Fireplace Y
Heat Source Natural Gas
Exterior
Garage Garage - Front Entry
Garage Spaces 2.0
Amenities Available None
Waterfront N
Water Access N
Accessibility None
Parking Type Attached Garage, Driveway
Attached Garage 2
Total Parking Spaces 2
Garage Y
Building
Story 1
Foundation Slab
Sewer Public Sewer
Water Public
Architectural Style Cape Cod
Level or Stories 1
Additional Building Above Grade, Below Grade
New Construction N
Schools
Elementary Schools Locust Grove
High Schools Red Lion Area Senior
School District Red Lion Area
Others
HOA Fee Include Lawn Maintenance,Snow Removal
Senior Community No
Tax ID 53-000-IJ-0129-E0-C4008
Ownership Condominium
Special Listing Condition Standard
Read Less Info
Want to know what your home might be worth? Contact us for a FREE valuation!

Our team is ready to help you sell your home for the highest possible price ASAP

Bought with Kimberly Kay DeLany • Iron Valley Real Estate of Central PA

"My job is to find and attract mastery-based agents to the office, protect the culture, and make sure everyone is happy! "







