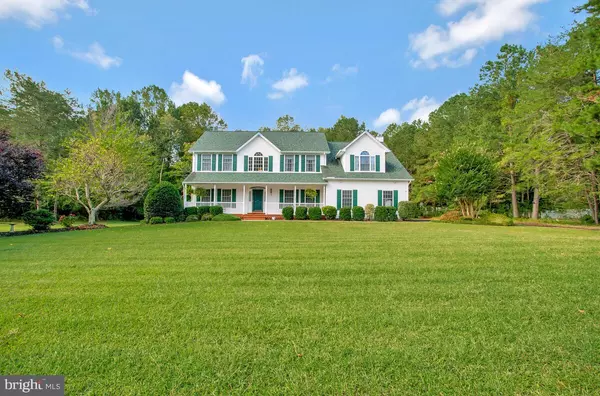$700,000
$729,000
4.0%For more information regarding the value of a property, please contact us for a free consultation.
5 Beds
4 Baths
4,294 SqFt
SOLD DATE : 10/16/2023
Key Details
Sold Price $700,000
Property Type Single Family Home
Sub Type Detached
Listing Status Sold
Purchase Type For Sale
Square Footage 4,294 sqft
Price per Sqft $163
Subdivision Patuxent Reach
MLS Listing ID MDCA2012342
Sold Date 10/16/23
Style Colonial
Bedrooms 5
Full Baths 3
Half Baths 1
HOA Y/N N
Abv Grd Liv Area 3,686
Originating Board BRIGHT
Year Built 1996
Annual Tax Amount $5,878
Tax Year 2022
Lot Size 1.340 Acres
Acres 1.34
Property Description
Welcome to your dream home! This 5026 total sqft colonial in the Patuxent Reach neighborhood in Prince Frederick, Maryland is the epitome of luxury and comfort. The original owners have lovingly maintained and beautifully updated this home. Offered at $729,000, this home is perfect for those seeking an oasis from the hustle and bustle of daily life.
The owner's suite is a true retreat with two walk-in closets, a spacious sitting area, custom ceramic shower stall and flooring, dual vanities, and a deep soaking whirlpool tub.
Four additional generously sized bedrooms each with ceiling fans and one full bath complete the upper level.
The kitchen boasts 42" cabinets, Corian countertops, double oven, large table space, and ceramic tile floors.
Separate living room, dining room and family room with propane fireplace provide plenty of room for all.
The finished area of the basement makes great use of its over 700 sq.ft. Then add in a full bathroom, laundry room, shop area (possibly home school, home gym, office space or additional storage). You decide!!
Additionally, this home offers an 8 kw backup generator, stunning (16'x20') screened-in porch, adjoining deck with pergola and built in seating, customer-owned solar panels (purchased and installed in July 2016 w/10 year labor and service warranty and 25 year panel and micro-inverter warranty), finished basement with full bath and a large 28'x13' shop area, tankless H/W heater, a flat 1.3 acre lot with room for a pool, a 16'x24' shed (with a concrete floor, water, electric and maintenance free exterior) This is the home you've been waiting for - don't miss out!
Location
State MD
County Calvert
Zoning RUR
Rooms
Basement Full, Fully Finished, Heated, Improved, Outside Entrance, Rear Entrance
Interior
Interior Features Attic/House Fan, Breakfast Area, Built-Ins, Carpet, Ceiling Fan(s), Central Vacuum, Chair Railings, Crown Moldings, Dining Area, Floor Plan - Traditional, Formal/Separate Dining Room, Kitchen - Eat-In, Kitchen - Island, Kitchen - Table Space, Recessed Lighting, Tub Shower, Upgraded Countertops, Walk-in Closet(s), Water Treat System, WhirlPool/HotTub, Window Treatments, Wood Floors
Hot Water Propane, Instant Hot Water
Heating Heat Pump(s)
Cooling Heat Pump(s)
Flooring Carpet, Ceramic Tile, Engineered Wood, Hardwood
Equipment Central Vacuum, Cooktop, Dishwasher, Dryer - Electric, Dryer - Front Loading, Energy Efficient Appliances, Exhaust Fan, Extra Refrigerator/Freezer, Icemaker, Instant Hot Water, Microwave, Oven - Double, Oven - Wall, Oven/Range - Electric, Range Hood, Refrigerator
Window Features Double Hung,Insulated,Low-E,Screens,Sliding,Vinyl Clad
Appliance Central Vacuum, Cooktop, Dishwasher, Dryer - Electric, Dryer - Front Loading, Energy Efficient Appliances, Exhaust Fan, Extra Refrigerator/Freezer, Icemaker, Instant Hot Water, Microwave, Oven - Double, Oven - Wall, Oven/Range - Electric, Range Hood, Refrigerator
Heat Source Electric
Exterior
Parking Features Garage - Side Entry, Garage Door Opener, Inside Access
Garage Spaces 4.0
Water Access N
View Trees/Woods
Roof Type Asphalt
Accessibility None
Attached Garage 2
Total Parking Spaces 4
Garage Y
Building
Story 3
Foundation Concrete Perimeter
Sewer Private Septic Tank
Water Well
Architectural Style Colonial
Level or Stories 3
Additional Building Above Grade, Below Grade
New Construction N
Schools
Elementary Schools Barstow
Middle Schools Calvert
High Schools Calvert
School District Calvert County Public Schools
Others
Senior Community No
Tax ID 0502081644
Ownership Fee Simple
SqFt Source Assessor
Horse Property N
Special Listing Condition Standard
Read Less Info
Want to know what your home might be worth? Contact us for a FREE valuation!

Our team is ready to help you sell your home for the highest possible price ASAP

Bought with Rex T Plant • Keller Williams Flagship of Maryland
"My job is to find and attract mastery-based agents to the office, protect the culture, and make sure everyone is happy! "







