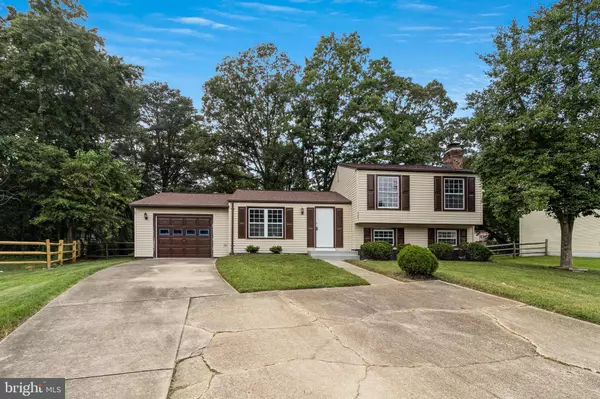$360,000
$360,000
For more information regarding the value of a property, please contact us for a free consultation.
3 Beds
2 Baths
1,560 SqFt
SOLD DATE : 10/16/2023
Key Details
Sold Price $360,000
Property Type Single Family Home
Sub Type Detached
Listing Status Sold
Purchase Type For Sale
Square Footage 1,560 sqft
Price per Sqft $230
Subdivision Bannister
MLS Listing ID MDCH2023942
Sold Date 10/16/23
Style Bi-level
Bedrooms 3
Full Baths 1
Half Baths 1
HOA Fees $42/ann
HOA Y/N Y
Abv Grd Liv Area 1,560
Originating Board BRIGHT
Year Built 1976
Annual Tax Amount $3,663
Tax Year 2023
Lot Size 0.264 Acres
Acres 0.26
Property Description
Sellers have just recently reduced the price for a quick settlement. Welcome to this beautiful multi-level home with three finished floors. Recently renovated, it boasts a fresh and modern look with new vinyl plank flooring throughout, complemented by elegant hardwood on the main level. The kitchen has undergone a remarkable transformation with its remodel, now featuring brand new stainless steel appliances.
With three bedrooms and 1.5 baths, this home provides ample space for a family or individuals seeking room to grow. The main level is thoughtfully designed, with a large open concept encompassing the living room, dining area, and kitchen, creating an inviting and spacious ambiance. Additionally, the sunroom, adorned with ceramic flooring, extends from the kitchen and dining room, offering a cozy retreat bathed in natural light.
Practicality meets comfort on the lower level, which includes a generously sized recreation room highlighted by a charming brick fireplace. This floor also presents the opportunity for a den or an extra sitting/game room, catering to various lifestyle needs. Conveniently located on this level is the laundry area, ensuring effortless daily chores.
Situated in a prime location, this home enjoys proximity to schools and shopping, making daily errands a breeze. Embrace the comfort, style, and practicality of this thoughtfully updated home, ready to provide you with a delightful living experience.
Location
State MD
County Charles
Zoning PUD
Rooms
Basement Connecting Stairway, Daylight, Full, Fully Finished, Heated, Improved, Outside Entrance, Rear Entrance, Space For Rooms, Windows
Interior
Interior Features Attic, Breakfast Area, Carpet, Ceiling Fan(s), Combination Kitchen/Dining, Dining Area, Family Room Off Kitchen, Floor Plan - Traditional, Kitchen - Eat-In, Kitchen - Gourmet, Kitchen - Island, Kitchen - Table Space, Primary Bath(s), Window Treatments
Hot Water Electric
Heating Central, Forced Air, Heat Pump(s)
Cooling Central A/C
Flooring Carpet, Ceramic Tile, Laminated
Fireplaces Number 1
Fireplaces Type Equipment, Free Standing, Mantel(s), Wood, Brick
Equipment Built-In Microwave, Dishwasher, Disposal, Dryer, Energy Efficient Appliances, Exhaust Fan, Oven - Single, Oven/Range - Electric, Refrigerator, Stainless Steel Appliances, Washer, Water Heater
Furnishings No
Fireplace Y
Window Features Casement,Energy Efficient,Screens,Sliding,Replacement
Appliance Built-In Microwave, Dishwasher, Disposal, Dryer, Energy Efficient Appliances, Exhaust Fan, Oven - Single, Oven/Range - Electric, Refrigerator, Stainless Steel Appliances, Washer, Water Heater
Heat Source Electric
Laundry Lower Floor, Has Laundry, Washer In Unit, Dryer In Unit
Exterior
Exterior Feature Enclosed
Garage Spaces 6.0
Fence Fully, Wood
Utilities Available Cable TV, Electric Available, Phone, Water Available, Sewer Available
Amenities Available Bike Trail, Jog/Walk Path, Picnic Area, Pool - Outdoor, Recreational Center, Swimming Pool
Waterfront N
Water Access N
Roof Type Asphalt,Shingle
Street Surface Black Top,Approved
Accessibility Other
Porch Enclosed
Road Frontage City/County
Parking Type Driveway, Off Street
Total Parking Spaces 6
Garage N
Building
Lot Description Open, SideYard(s)
Story 3
Foundation Concrete Perimeter, Crawl Space
Sewer Public Sewer
Water Public
Architectural Style Bi-level
Level or Stories 3
Additional Building Above Grade, Below Grade
Structure Type Dry Wall,Paneled Walls
New Construction N
Schools
School District Charles County Public Schools
Others
Pets Allowed Y
HOA Fee Include Snow Removal
Senior Community No
Tax ID 0906067476
Ownership Fee Simple
SqFt Source Assessor
Acceptable Financing Cash, Conventional, FHA, VA
Horse Property N
Listing Terms Cash, Conventional, FHA, VA
Financing Cash,Conventional,FHA,VA
Special Listing Condition Standard
Pets Description Cats OK, Dogs OK
Read Less Info
Want to know what your home might be worth? Contact us for a FREE valuation!

Our team is ready to help you sell your home for the highest possible price ASAP

Bought with Roberto A Mejicano Varela • KW United

"My job is to find and attract mastery-based agents to the office, protect the culture, and make sure everyone is happy! "







