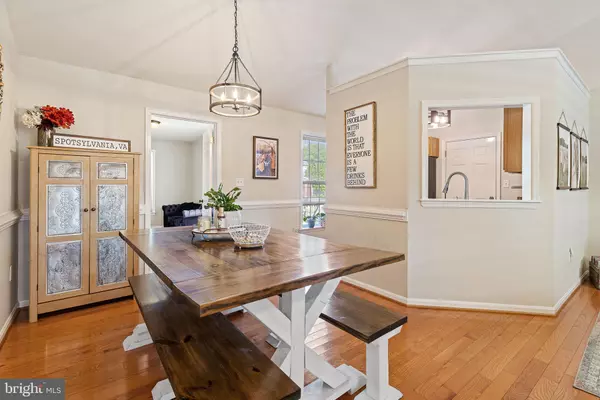$380,000
$369,999
2.7%For more information regarding the value of a property, please contact us for a free consultation.
3 Beds
2 Baths
1,292 SqFt
SOLD DATE : 10/19/2023
Key Details
Sold Price $380,000
Property Type Single Family Home
Sub Type Detached
Listing Status Sold
Purchase Type For Sale
Square Footage 1,292 sqft
Price per Sqft $294
Subdivision South Oaks
MLS Listing ID VASP2020066
Sold Date 10/19/23
Style Ranch/Rambler
Bedrooms 3
Full Baths 2
HOA Fees $13/ann
HOA Y/N Y
Abv Grd Liv Area 1,292
Originating Board BRIGHT
Year Built 2000
Annual Tax Amount $1,856
Tax Year 2022
Lot Size 0.275 Acres
Acres 0.27
Property Description
One-Level Living Oasis at 8711 Forest Glen Circle. Enjoy spacious living with 3 comfortable bedrooms and 2 full bathrooms. Beautiful hardwood floors run throughout the home, adding warmth and style to every room. The kitchen features granite countertops and stainless steel appliances that combine functionality and aesthetics. Step into an inviting family room with vaulted ceilings, creating an open and airy atmosphere perfect for relaxation and entertainment. The sunroom allows you to enjoy the outdoors while staying protected from the elements. Step onto the deck and into a spacious, fully fenced backyard. Here, you'll find an inviting fire pit area—a perfect spot to gather with friends and family. Convenient access to I-95, Route 1, VRE, shopping and restaurants. This property offers a rare opportunity for one-level living with modern comforts. Don't miss your chance to make it your own!
Location
State VA
County Spotsylvania
Zoning RU
Rooms
Main Level Bedrooms 3
Interior
Hot Water Electric
Heating Heat Pump(s)
Cooling Central A/C
Equipment Built-In Microwave, Dishwasher, Disposal, Dryer - Electric, Oven/Range - Electric, Refrigerator, Washer
Furnishings No
Fireplace N
Appliance Built-In Microwave, Dishwasher, Disposal, Dryer - Electric, Oven/Range - Electric, Refrigerator, Washer
Heat Source Electric
Laundry Main Floor
Exterior
Exterior Feature Deck(s)
Parking Features Garage - Front Entry
Garage Spaces 2.0
Fence Fully
Water Access N
Accessibility 2+ Access Exits
Porch Deck(s)
Attached Garage 2
Total Parking Spaces 2
Garage Y
Building
Lot Description Cleared
Story 1
Foundation Crawl Space
Sewer Public Sewer
Water Public
Architectural Style Ranch/Rambler
Level or Stories 1
Additional Building Above Grade, Below Grade
New Construction N
Schools
School District Spotsylvania County Public Schools
Others
Senior Community No
Tax ID 49D6-228-
Ownership Fee Simple
SqFt Source Assessor
Horse Property N
Special Listing Condition Standard
Read Less Info
Want to know what your home might be worth? Contact us for a FREE valuation!

Our team is ready to help you sell your home for the highest possible price ASAP

Bought with Lindsay Summa • NextHome Mission
"My job is to find and attract mastery-based agents to the office, protect the culture, and make sure everyone is happy! "







