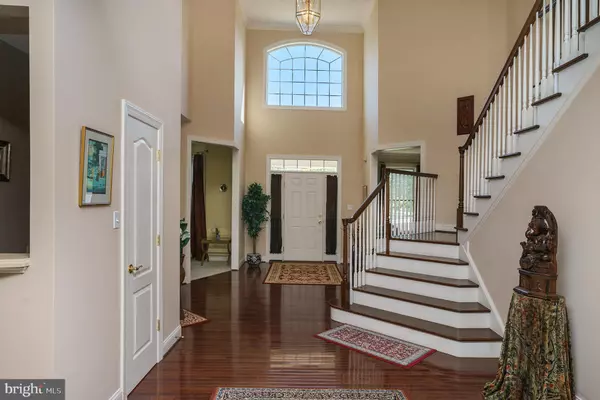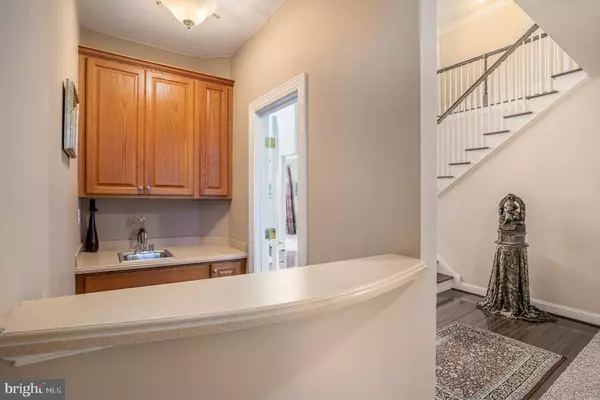$985,000
$1,100,000
10.5%For more information regarding the value of a property, please contact us for a free consultation.
5 Beds
7 Baths
6,439 SqFt
SOLD DATE : 10/20/2023
Key Details
Sold Price $985,000
Property Type Single Family Home
Sub Type Detached
Listing Status Sold
Purchase Type For Sale
Square Footage 6,439 sqft
Price per Sqft $152
Subdivision Heritage Hunt
MLS Listing ID PAMC2075646
Sold Date 10/20/23
Style Colonial
Bedrooms 5
Full Baths 5
Half Baths 2
HOA Y/N N
Abv Grd Liv Area 5,439
Originating Board BRIGHT
Year Built 2005
Annual Tax Amount $18,896
Tax Year 2022
Lot Size 1.291 Acres
Acres 1.29
Lot Dimensions 60.00 x 0.00
Property Description
This stunning colonial home is located in the exclusive Heritage Hunt community and is nestled in a quiet cul-de-sac on a 1.29-acre premium lot. The 6,439 square foot house is spacious and elegant, with 4 bedrooms, 5 bathrooms, and a full finished basement and 3 outdoor areas for luxurious indoor/outdoor living. The main level features a grand foyer with a turned staircase, a formal living room, a dining room, a family room with a 2 story stone fireplace, a gourmet kitchen, a study, a wet bar, and 2 powder rooms. The huge gourmet kitchen features upgraded cherry wood cabinetry, Corian countertops accented with tile backsplash, stainless steel appliances. The expansive family room and adjacent breakfast area feature 2 story ceilings, a wall of windows, and a gas log fireplace and provides the perfect place for entertainment. From the huge breakfast area you can step out to a nice sized deck to enjoy the fresh air, and the serenity of private woods and creek. A private study provides a quiet area for work-from-home, and is adorned with a covered porch for the perfect indoor/outdoor space. A formal dining room, living room, wet bar, laundry room and 2 powder rooms complete the first floor. The upper level offers a luxurious master suite featuring tray ceilings, 2 walk-in closets, two sitting areas and a spa-like bathroom with a large jacuzzi jetted tub and separate shower stall with dual showers. Three beautiful bedrooms, each with their own private bathroom, complement the master bedroom on the upper level. The home features a huge spacious 3 car garage with an extra bay for additional storage. The finished walk-out basement features a large open space for entertaining, a full bathroom, and a large bedroom that could potentially be used as a gym, media room or second office. Unfinished spaces in the basement provide plenty of space for storage. The backyard is an oasis of tranquility with a large patio and lush lawn. An expansive wooded area with a small creek completes this beautiful home. Conveniently located in desirable Skippack Township and sought after Perkiomen Valley School District with easy access to major highways such as 422, 29, 363 and 476. Listing agent has financial interest.
Location
State PA
County Montgomery
Area Skippack Twp (10651)
Zoning RESIDENTIAL
Rooms
Other Rooms Living Room, Dining Room, Bedroom 2, Bedroom 3, Bedroom 4, Kitchen, Family Room, Breakfast Room, Bedroom 1, Office
Basement Fully Finished, Windows, Walkout Level
Interior
Hot Water Natural Gas
Heating Forced Air
Cooling Central A/C
Flooring Solid Hardwood, Carpet, Ceramic Tile
Fireplaces Number 1
Fireplaces Type Electric
Equipment Dishwasher, Disposal, Cooktop, Dryer - Gas, Exhaust Fan, Oven - Double
Fireplace Y
Appliance Dishwasher, Disposal, Cooktop, Dryer - Gas, Exhaust Fan, Oven - Double
Heat Source Natural Gas
Laundry Main Floor
Exterior
Parking Features Garage - Side Entry, Garage Door Opener, Inside Access
Garage Spaces 3.0
Water Access N
View Creek/Stream, Garden/Lawn, Trees/Woods
Accessibility None
Attached Garage 3
Total Parking Spaces 3
Garage Y
Building
Story 2
Foundation Concrete Perimeter
Sewer Public Sewer
Water Public
Architectural Style Colonial
Level or Stories 2
Additional Building Above Grade, Below Grade
New Construction N
Schools
High Schools Perkiomen Valley
School District Perkiomen Valley
Others
Pets Allowed N
Senior Community No
Tax ID 51-00-04900-035
Ownership Fee Simple
SqFt Source Assessor
Special Listing Condition Standard
Read Less Info
Want to know what your home might be worth? Contact us for a FREE valuation!

Our team is ready to help you sell your home for the highest possible price ASAP

Bought with Patrick D Joos • Keller Williams Real Estate-Blue Bell
"My job is to find and attract mastery-based agents to the office, protect the culture, and make sure everyone is happy! "







