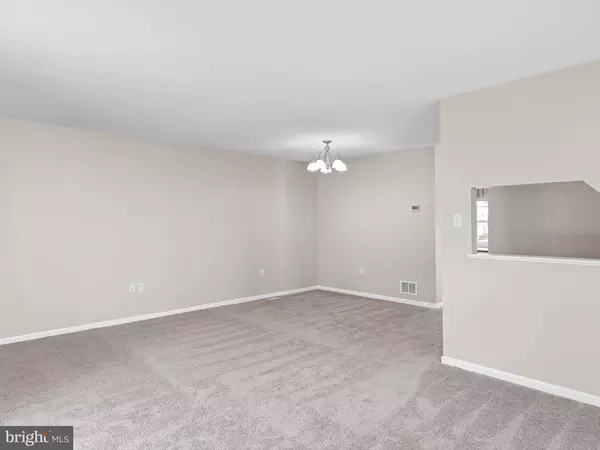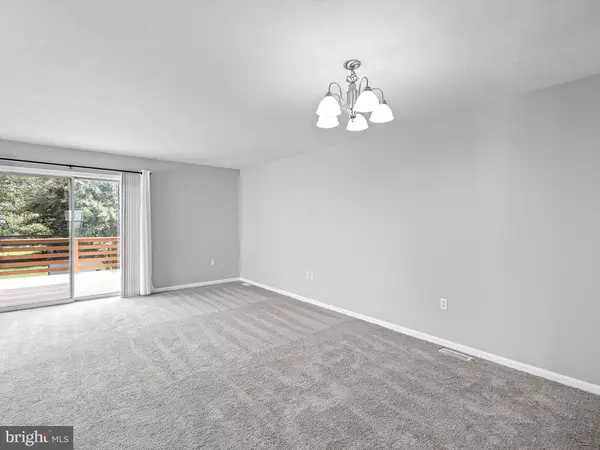$302,000
$290,000
4.1%For more information regarding the value of a property, please contact us for a free consultation.
3 Beds
3 Baths
1,450 SqFt
SOLD DATE : 10/20/2023
Key Details
Sold Price $302,000
Property Type Townhouse
Sub Type End of Row/Townhouse
Listing Status Sold
Purchase Type For Sale
Square Footage 1,450 sqft
Price per Sqft $208
Subdivision Governors Square
MLS Listing ID DENC2049514
Sold Date 10/20/23
Style Other
Bedrooms 3
Full Baths 2
Half Baths 1
HOA Fees $20/ann
HOA Y/N Y
Abv Grd Liv Area 1,450
Originating Board BRIGHT
Year Built 1991
Annual Tax Amount $880
Tax Year 2001
Lot Size 3,920 Sqft
Acres 0.09
Lot Dimensions 30.00 x 125.00
Property Description
This stunning three-level end unit townhome offers the perfect combination of comfort, style, and convenience. Boasting three bedrooms and 2.5 bathrooms, this home is true gem.
As you step inside, you will immediately notice the immaculate condition of this property. Every room has been beautifully renovated, presenting a modern and sleek appeal. Every detail, from cabinets, counters, flooring, to even the plush window seat have been carefully considered to create a luxurious and inviting atmosphere. A home you would be proud to own.
The new carpet throughout the home adds a touch of elegance and comfort, making each step a delight. The updated kitchen features matching appliances, ample storage space and sleek countertops. Whether you're preparing a quick meal or hosting a dinner party, this kitchen is sure to impress.
One of the highlights of this home is the deck, which has been recently redone. Imagine sipping your morning coffee or enjoying a glass of wine in the evening while taking in the serene views of the surrounding neighborhood. It's the perfect spot to unwind and relax.
Additionally, this home offers a finished basement, providing extra space for a home office, entertainment area, or even a home gym. The possibilities are endless, allowing you to truly customize this space to fit your needs.
Location is key, and this home does not disappoint. Situated in a highly desirable neighborhood, you'll find yourself just a short walk away from the shopping center. Running errands or grabbing a bite to eat has never been more convenient.
Overall, 110 McMullen is a meticulously maintained home that offers a modern and stylish living experience. Don't miss out on the opportunity to make this your dream home. Schedule a showing today and prepare to be captivated by all that this home has to offer.
Location
State DE
County New Castle
Area Newark/Glasgow (30905)
Zoning RESDI
Rooms
Other Rooms Living Room, Dining Room, Primary Bedroom, Bedroom 2, Kitchen, Family Room, Bedroom 1
Basement Fully Finished
Interior
Interior Features Kitchen - Eat-In, Carpet, Ceiling Fan(s), Combination Kitchen/Living, Tub Shower, Window Treatments
Hot Water Electric
Heating Heat Pump - Electric BackUp, Forced Air
Cooling Central A/C
Flooring Fully Carpeted, Laminated
Equipment Built-In Microwave, Dishwasher, Dryer - Electric, Dryer, Icemaker, Oven/Range - Electric, Washer, Water Heater
Furnishings No
Fireplace N
Appliance Built-In Microwave, Dishwasher, Dryer - Electric, Dryer, Icemaker, Oven/Range - Electric, Washer, Water Heater
Heat Source Electric
Laundry Basement, Dryer In Unit, Washer In Unit
Exterior
Exterior Feature Porch(es)
Garage Spaces 2.0
Utilities Available Cable TV
Water Access N
Roof Type Shingle
Accessibility None
Porch Porch(es)
Total Parking Spaces 2
Garage N
Building
Lot Description Rear Yard, SideYard(s)
Story 3
Foundation Concrete Perimeter
Sewer Public Sewer
Water Public
Architectural Style Other
Level or Stories 3
Additional Building Above Grade, Below Grade
New Construction N
Schools
School District Christina
Others
Pets Allowed Y
HOA Fee Include Common Area Maintenance
Senior Community No
Tax ID 1003910474
Ownership Fee Simple
SqFt Source Assessor
Acceptable Financing Conventional, VA, FHA, Cash
Horse Property N
Listing Terms Conventional, VA, FHA, Cash
Financing Conventional,VA,FHA,Cash
Special Listing Condition Standard
Pets Allowed No Pet Restrictions
Read Less Info
Want to know what your home might be worth? Contact us for a FREE valuation!

Our team is ready to help you sell your home for the highest possible price ASAP

Bought with Christina Marie Reed • Compass
"My job is to find and attract mastery-based agents to the office, protect the culture, and make sure everyone is happy! "







