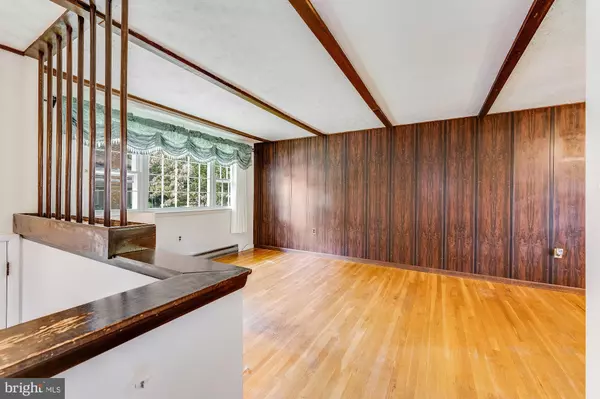$395,000
$415,000
4.8%For more information regarding the value of a property, please contact us for a free consultation.
4 Beds
1 Bath
1,414 SqFt
SOLD DATE : 10/23/2023
Key Details
Sold Price $395,000
Property Type Single Family Home
Sub Type Detached
Listing Status Sold
Purchase Type For Sale
Square Footage 1,414 sqft
Price per Sqft $279
Subdivision Cape St Claire
MLS Listing ID MDAA2068218
Sold Date 10/23/23
Style Split Foyer
Bedrooms 4
Full Baths 1
HOA Y/N Y
Abv Grd Liv Area 943
Originating Board BRIGHT
Year Built 1968
Annual Tax Amount $3,824
Tax Year 2022
Lot Size 9,375 Sqft
Acres 0.22
Property Description
Can’t find exactly what you’re looking for on the market? Wishing you could find a house with great bones, and potential to make it exactly what you want… look no further, this is the one!
Owned by the same family for 50+ years, and built from the ground up — this home is extremely well maintained, but has endless possibilities for upgrades. Sitting on an amazing lot, with a flat backyard, this split foyer has the perfect location in the desirable Cape St. Claire community.
Featuring 3 bedrooms and 1 full bathroom upstairs. Living room/dining combo. Back deck off the kitchen leading to the backyard. 1 car attached garage with ample parking space in the driveway. Downstairs has additional 4th bedroom, laundry room, garage entry and additional living space.
This home does have potential to make an open floor plan with the upper living space and kitchen. Potential to convert 2 bedrooms upstairs into a huge primary bedroom, giving room for an additional bathroom, and closet space.
Community offers three beaches, proudly boasting more beaches than any other community in Anne Arundel County. There are also three bodies of water along this Broadneck Peninsula community, along with numerous boat slips (sorry, there is a waiting list, but there is a nice community boat ramp) and a Yacht Club.
There is a separate fee to use the community pool and rent the clubhouse for CSC residents for parties and private events.
Close proximity to restaurants, shopping, parks & local business love all around! Easy commute to downtown Annapolis, Washington DC, Baltimore, The Naval Academy, and Fort Meade.
This home is being sold strictly As-Is. Inspections are for informational purposes only. Based on the location and price, we anticipate a lot of interest, so don’t wait! Schedule your showing now, come take a look, fall in love & write an offer!
Location
State MD
County Anne Arundel
Zoning R5
Rooms
Basement Dirt Floor, Full
Main Level Bedrooms 3
Interior
Hot Water Electric
Heating Central
Cooling Window Unit(s)
Heat Source Electric
Exterior
Garage Garage - Front Entry
Garage Spaces 1.0
Waterfront N
Water Access Y
Accessibility None
Parking Type Attached Garage, Driveway
Attached Garage 1
Total Parking Spaces 1
Garage Y
Building
Story 2
Foundation Crawl Space
Sewer Public Sewer
Water Well
Architectural Style Split Foyer
Level or Stories 2
Additional Building Above Grade, Below Grade
New Construction N
Schools
School District Anne Arundel County Public Schools
Others
Senior Community No
Tax ID 020316533399480
Ownership Fee Simple
SqFt Source Assessor
Special Listing Condition Standard
Read Less Info
Want to know what your home might be worth? Contact us for a FREE valuation!

Our team is ready to help you sell your home for the highest possible price ASAP

Bought with Dakota D Wendling • Compass

"My job is to find and attract mastery-based agents to the office, protect the culture, and make sure everyone is happy! "







