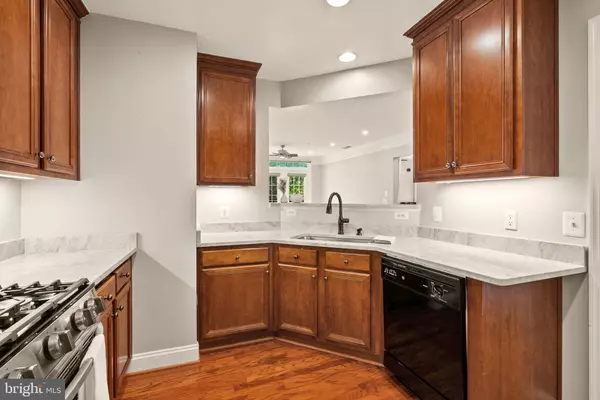$400,000
$409,900
2.4%For more information regarding the value of a property, please contact us for a free consultation.
2 Beds
2 Baths
1,125 SqFt
SOLD DATE : 10/24/2023
Key Details
Sold Price $400,000
Property Type Condo
Sub Type Condo/Co-op
Listing Status Sold
Purchase Type For Sale
Square Footage 1,125 sqft
Price per Sqft $355
Subdivision Saintsbury Plaza
MLS Listing ID VAFX2150662
Sold Date 10/24/23
Style Colonial,Contemporary
Bedrooms 2
Full Baths 2
Condo Fees $491/mo
HOA Y/N N
Abv Grd Liv Area 1,125
Originating Board BRIGHT
Year Built 2005
Annual Tax Amount $4,069
Tax Year 2023
Property Description
You'll feel right at home in this BRIGHT and UPDATED 2 Bedroom / 2 Bath 3rd floor Condo Flat in the serene 55+ community of Saintsbury Plaza! Cook with ease in a tastefully RENOVATED kitchen (2022) w/ stone countertops, ample cabinet space w/ pantry, new SS appliances like an LG gas stove w/ air fryer, Whirlpool French Door Refrigerator, and a large undermount sink that overlooks a living space with recessed lighting and newer carpet/paint (2022). Host dinner parties in your elegant dining room wrapped in crown moldings and chair railings just across the kitchen, or an intimate brunch on your SPACIOUS and REFURBISHED balcony (2023).
The primary suite has timeless plantation shutters, a walk-in closet, linen closet, a large renovated en-suite bath w/ double vanity, tile flooring, and a roomy shower w/ floor-to-ceiling large format tile for easy cleaning. The second bedroom offers PLENTY of natural light, a reach-in closet, and a full bathroom w/ tile flooring and shower/tub combo right across the hall. Other features include an EXTREMELY CONVENIENT parking spot right in front of the building(#303), dimmable light switches throughout, sleek marble countertops and updated vanities in both bathrooms (2022), a new Hot Water Heater (2022), and newer Whirlpool Stackable Washer and Dryer (2019). The Saintsbury Plaza community has pleasing fountains, refreshing foliage, a club room, gym, walking trails, and events for residents to share. The building itself is well-maintained w/ new carpet and paint completed just in the past year. The location is VERY convenient to Vienna Metro, I-66, Lee Hwy, Rt. 50, and accessible to all the amenities Fairfax, Vienna, and Merrifield can offer!
Location
State VA
County Fairfax
Zoning 110
Rooms
Other Rooms Dining Room, Primary Bedroom, Bedroom 2, Kitchen, Family Room, Foyer
Main Level Bedrooms 2
Interior
Interior Features Crown Moldings, Built-Ins, Floor Plan - Traditional, Formal/Separate Dining Room, Kitchen - Gourmet, Kitchen - Table Space, Primary Bath(s), Recessed Lighting, Walk-in Closet(s), Carpet, Ceiling Fan(s), Chair Railings, Dining Area, Entry Level Bedroom, Soaking Tub, Stall Shower, Tub Shower, Upgraded Countertops
Hot Water Natural Gas
Heating Forced Air
Cooling Central A/C
Flooring Carpet, Ceramic Tile, Hardwood
Equipment Built-In Microwave, Dishwasher, Disposal, Dryer, Exhaust Fan, Icemaker, Microwave, Range Hood, Refrigerator, Stove, Washer
Fireplace N
Appliance Built-In Microwave, Dishwasher, Disposal, Dryer, Exhaust Fan, Icemaker, Microwave, Range Hood, Refrigerator, Stove, Washer
Heat Source Natural Gas
Exterior
Exterior Feature Balcony
Garage Spaces 1.0
Parking On Site 1
Amenities Available Community Center, Exercise Room, Elevator, Concierge, Meeting Room, Party Room, Recreational Center
Water Access N
Accessibility Elevator
Porch Balcony
Total Parking Spaces 1
Garage N
Building
Story 1
Unit Features Garden 1 - 4 Floors
Sewer Public Sewer
Water Public
Architectural Style Colonial, Contemporary
Level or Stories 1
Additional Building Above Grade, Below Grade
New Construction N
Schools
Elementary Schools Mosaic
Middle Schools Thoreau
High Schools Oakton
School District Fairfax County Public Schools
Others
Pets Allowed Y
HOA Fee Include Bus Service,Common Area Maintenance,Custodial Services Maintenance,Ext Bldg Maint,Health Club,Lawn Maintenance,Management,Parking Fee,Recreation Facility,Reserve Funds,Road Maintenance,Sewer,Snow Removal,Trash
Senior Community Yes
Age Restriction 55
Tax ID 0481 53030303
Ownership Condominium
Acceptable Financing Cash, Conventional, FHA, VA
Listing Terms Cash, Conventional, FHA, VA
Financing Cash,Conventional,FHA,VA
Special Listing Condition Standard
Pets Allowed Number Limit
Read Less Info
Want to know what your home might be worth? Contact us for a FREE valuation!

Our team is ready to help you sell your home for the highest possible price ASAP

Bought with Megan Son • Fairfax Realty 50/66 LLC
"My job is to find and attract mastery-based agents to the office, protect the culture, and make sure everyone is happy! "







