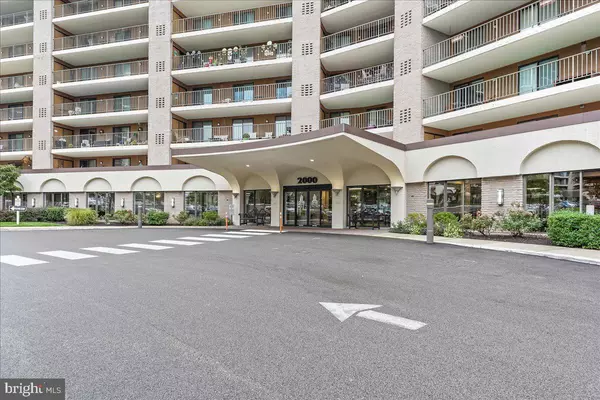$365,000
$369,000
1.1%For more information regarding the value of a property, please contact us for a free consultation.
3 Beds
2 Baths
1,656 SqFt
SOLD DATE : 10/24/2023
Key Details
Sold Price $365,000
Property Type Condo
Sub Type Condo/Co-op
Listing Status Sold
Purchase Type For Sale
Square Footage 1,656 sqft
Price per Sqft $220
Subdivision Valley Forge Tower
MLS Listing ID PAMC2084530
Sold Date 10/24/23
Style Unit/Flat
Bedrooms 3
Full Baths 2
Condo Fees $686/mo
HOA Y/N N
Abv Grd Liv Area 1,656
Originating Board BRIGHT
Year Built 1975
Annual Tax Amount $4,165
Tax Year 2023
Lot Size 1,656 Sqft
Acres 0.04
Lot Dimensions 0.00 x 0.00
Property Description
Floor: Situated on the 9th floor. Views: Boasts panoramic, unobstructed vistas of the picturesque Valley Forge National Park. Key Features: Welcome foyer with three spacious closets. Expansive living and dining room area complemented by a 35-foot-long covered balcony. Generous main bedroom featuring a sliding glass door leading to the balcony, a cozy sitting area, mirrored dressing area, built-in vanity, and an extensive walk-in closet. Newly constructed bathroom attached to the main bedroom, complete with a bathtub.
Recently updated second bathroom servicing the larger bedroom. Second bedroom offering scenic views of the Schuylkill River. Convenient side-by-side washer and dryer in the hallway. Gourmet kitchen with abundant cabinet space, room for an eat-in table and chairs, and a sizable pantry. Additional dedicated storage available outside in the corridor. Abundant natural light, complemented by neutrally painted walls and gleaming parquet floors. Community Amenities: Indoor and outdoor swimming pools.
Relaxing indoor whirlpool tub. Access to tennis, pickleball, volleyball, and basketball courts. A fun playground for residents. A convenient car wash area. Luxurious clubhouse with a well-equipped fitness center, locker rooms, comfortable sitting areas, a fully-equipped kitchen, and a spacious rentable ballroom accommodating up to 120 people. Additional amenities include a charming picnic/BBQ area and direct access to the Schuylkill River West Trail leading to Valley Forge National Park. Ground-floor retail shops provide easy access to a deli, dry cleaner, restaurant, nail salon, barber, hair salon, travel agent, tax accountant, and medical offices. Residents benefit from SEPTA bus service and a community shuttle bus.
Location Highlights: Effortless access to corporate centers, restaurants, Wegmans, Trader Joe's, Top Golf, the Philadelphia Outlet Center, Valley Forge Casino, King of Prussia Mall, and the new CHOP medical center in KOP. Major highways, including the Turnpike, 202, 422, 23, and Schuylkill Expressway, facilitate stress-free commuting.
Location
State PA
County Montgomery
Area Upper Merion Twp (10658)
Zoning RESID
Rooms
Other Rooms Living Room, Dining Room, Primary Bedroom, Bedroom 2, Kitchen, Family Room
Main Level Bedrooms 3
Interior
Hot Water Electric
Heating Forced Air
Cooling Central A/C
Flooring Carpet, Hardwood
Equipment Built-In Microwave, Built-In Range, Dishwasher, Disposal
Fireplace N
Appliance Built-In Microwave, Built-In Range, Dishwasher, Disposal
Heat Source Electric
Exterior
Exterior Feature Balcony
Utilities Available Cable TV
Amenities Available Basketball Courts, Community Center, Concierge, Elevator, Exercise Room, Fitness Center, Party Room, Pool - Indoor, Pool - Outdoor, Recreational Center, Swimming Pool, Tennis Courts, Tot Lots/Playground
Water Access N
Roof Type Flat
Accessibility None
Porch Balcony
Garage N
Building
Story 7
Unit Features Hi-Rise 9+ Floors
Sewer Public Sewer
Water Public
Architectural Style Unit/Flat
Level or Stories 7
Additional Building Above Grade, Below Grade
New Construction N
Schools
School District Upper Merion Area
Others
Pets Allowed Y
HOA Fee Include All Ground Fee,Broadband,Cable TV,Common Area Maintenance,Custodial Services Maintenance,Ext Bldg Maint,Health Club,High Speed Internet,Insurance,Lawn Care Front,Lawn Care Rear,Lawn Care Side,Lawn Maintenance,Management,Pool(s),Recreation Facility,Reserve Funds,Road Maintenance,Security Gate,Sewer,Snow Removal,Trash
Senior Community No
Tax ID 58-00-19304-429
Ownership Fee Simple
SqFt Source Assessor
Security Features 24 hour security
Acceptable Financing Cash, Conventional
Listing Terms Cash, Conventional
Financing Cash,Conventional
Special Listing Condition Standard
Pets Allowed Cats OK
Read Less Info
Want to know what your home might be worth? Contact us for a FREE valuation!

Our team is ready to help you sell your home for the highest possible price ASAP

Bought with John D Lenker • BHHS Fox & Roach-Malvern
"My job is to find and attract mastery-based agents to the office, protect the culture, and make sure everyone is happy! "







