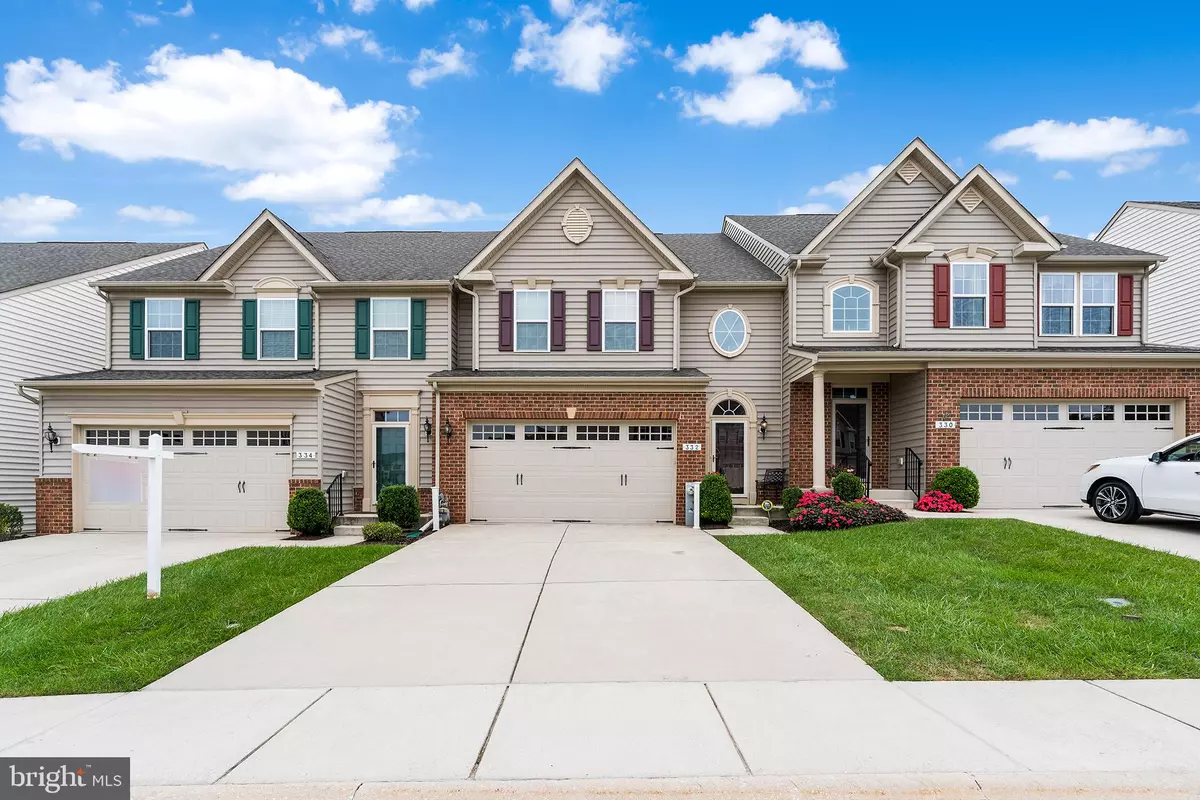$600,000
$575,000
4.3%For more information regarding the value of a property, please contact us for a free consultation.
3 Beds
4 Baths
3,806 SqFt
SOLD DATE : 10/25/2023
Key Details
Sold Price $600,000
Property Type Condo
Sub Type Condo/Co-op
Listing Status Sold
Purchase Type For Sale
Square Footage 3,806 sqft
Price per Sqft $157
Subdivision Fallston Commons
MLS Listing ID MDHR2025762
Sold Date 10/25/23
Style Traditional
Bedrooms 3
Full Baths 3
Half Baths 1
Condo Fees $130/mo
HOA Fees $175/mo
HOA Y/N Y
Abv Grd Liv Area 2,756
Originating Board BRIGHT
Year Built 2015
Annual Tax Amount $4,792
Tax Year 2022
Property Description
Welcome to your DREAM home located in the heart of a tranquil and
friendly community known as Fallston Commons.
This stunning 3BR, 2 Full, 2 Half bath home exemplifies the term
“TURNKEY.”
From the front door to the back deck you will find beautiful hardwood floors.
The spacious kitchen features 42” pearl glazed cabinets, a large pantry
with a custom built jumbo lazy Susan, granite countertops, stainless steel
appliances, a center island, a double tiered island, and recessed and under
cabinet lighting. The kitchen opens to the dining area featuring crown
moldings and chair railings, accented by wood casing. Adjoining the dining
area is the living room and sitting area which includes a three-window view
of the trees beyond. The deck area, graciously outfitted with a large
awning, overlooks this same view which includes a picturesque pond,
ensuring peace and privacy while enjoying the outdoors. The main floor
also includes a bedroom with a 4-foot extension that provides for additional
lounging. This owner's suite also has a double sink vanity, a large shower
with accent tiling, and a spacious walk-in closet. For convenience, the
laundry area is a few steps away. The upper level includes a spacious loft area overlooking the main floor. It also has two additional bedrooms with walk-in closets, a full bathroom, and an office space.
The lower level provides ample living space, and may be designated as a
media, entertainment or family room. An extra large storage room is on this
level as well. Additional fixtures include modern lighting, a gas fireplace
with convenient flip switch controls, and a wet bar. Fallston Commons is a 55+ community that has a variety of exciting activities including, but not limited to: yoga, game nights, happy hours, and
holiday parties. Residents enjoy pickleball and tennis in the neighborhood's
private courts, as well as water aerobics and swimming in the community's
pool. All this with shopping, dining, and entertainment within a short
distance. This property won't last long! Schedule your tour today.
Location
State MD
County Harford
Zoning B2 B3
Rooms
Basement Fully Finished
Main Level Bedrooms 1
Interior
Interior Features Wood Floors, Crown Moldings, Wainscotting, Sprinkler System, Upgraded Countertops, Dining Area, Recessed Lighting, Pantry, Kitchen - Island, Carpet, Primary Bath(s), Ceiling Fan(s), Chair Railings, Built-Ins
Hot Water Electric
Heating Central
Cooling Central A/C
Fireplaces Number 1
Equipment Stainless Steel Appliances, Refrigerator, Dishwasher, Oven - Double, Built-In Microwave
Fireplace Y
Appliance Stainless Steel Appliances, Refrigerator, Dishwasher, Oven - Double, Built-In Microwave
Heat Source Electric
Exterior
Parking Features Garage - Front Entry, Garage Door Opener
Garage Spaces 2.0
Amenities Available Club House, Common Grounds, Community Center, Exercise Room, Pool - Outdoor, Tennis Courts
Water Access N
Accessibility None
Attached Garage 2
Total Parking Spaces 2
Garage Y
Building
Story 3
Foundation Other
Sewer Public Sewer
Water Public
Architectural Style Traditional
Level or Stories 3
Additional Building Above Grade, Below Grade
New Construction N
Schools
School District Harford County Public Schools
Others
Pets Allowed Y
HOA Fee Include Lawn Maintenance,Snow Removal,Trash
Senior Community Yes
Age Restriction 55
Tax ID 1303398803
Ownership Condominium
Special Listing Condition Standard
Pets Allowed Cats OK, Dogs OK
Read Less Info
Want to know what your home might be worth? Contact us for a FREE valuation!

Our team is ready to help you sell your home for the highest possible price ASAP

Bought with Amy Shertzer • American Premier Realty, LLC
"My job is to find and attract mastery-based agents to the office, protect the culture, and make sure everyone is happy! "







