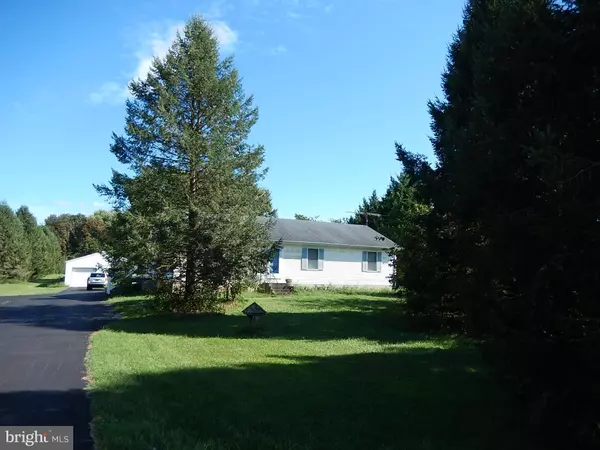$325,000
$325,000
For more information regarding the value of a property, please contact us for a free consultation.
3 Beds
2 Baths
1,744 SqFt
SOLD DATE : 10/27/2023
Key Details
Sold Price $325,000
Property Type Single Family Home
Sub Type Detached
Listing Status Sold
Purchase Type For Sale
Square Footage 1,744 sqft
Price per Sqft $186
Subdivision None Available
MLS Listing ID DEKT2022334
Sold Date 10/27/23
Style Ranch/Rambler
Bedrooms 3
Full Baths 2
HOA Y/N N
Abv Grd Liv Area 1,744
Originating Board BRIGHT
Year Built 1988
Annual Tax Amount $1,367
Tax Year 2022
Lot Size 1.970 Acres
Acres 1.97
Lot Dimensions 1.00 x 0.00
Property Description
Lots of space in this 3 bedroom, 2 bath country home. 1.97 acres of privacy yet just minutes from shopping and country stores. The kitchen has a peninsula that separates the eating area, and the sunny FL room is just off the eating area. The large living room has a wood stove and large window allowing lots of light. There are 3 bedrooms and 2 full baths down the hallway. The full unfinished basement is a clean slate to create your own dreams.
There is a parking area for extra visitors and an oversized 2 garage to store yard items. A sliding door at the rear of the garage is convenient for removing the mower! There is a pasture behind the garage for a pony or large garden. Mature trees surround the property. Many possibilities here!!!!
Location
State DE
County Kent
Area Smyrna (30801)
Zoning AC
Rooms
Other Rooms Living Room, Bedroom 2, Bedroom 3, Kitchen, Bedroom 1, Sun/Florida Room, Utility Room
Basement Full
Main Level Bedrooms 3
Interior
Interior Features Attic, Carpet, Ceiling Fan(s), Combination Kitchen/Dining, Entry Level Bedroom, Primary Bath(s), Stall Shower, Stove - Wood, Tub Shower, Window Treatments
Hot Water Electric
Heating Forced Air
Cooling Central A/C
Flooring Carpet, Vinyl
Equipment Dishwasher, Dryer - Electric, Oven/Range - Electric, Refrigerator, Range Hood, Washer, Water Heater
Appliance Dishwasher, Dryer - Electric, Oven/Range - Electric, Refrigerator, Range Hood, Washer, Water Heater
Heat Source Oil
Laundry Main Floor
Exterior
Parking Features Oversized
Garage Spaces 9.0
Water Access N
Roof Type Asphalt
Accessibility None
Total Parking Spaces 9
Garage Y
Building
Story 1
Foundation Block
Sewer On Site Septic
Water Well
Architectural Style Ranch/Rambler
Level or Stories 1
Additional Building Above Grade, Below Grade
Structure Type Dry Wall
New Construction N
Schools
High Schools Smyrna
School District Smyrna
Others
Senior Community No
Tax ID KH-00-04500-01-4609-000
Ownership Fee Simple
SqFt Source Assessor
Acceptable Financing Conventional
Listing Terms Conventional
Financing Conventional
Special Listing Condition Standard
Read Less Info
Want to know what your home might be worth? Contact us for a FREE valuation!

Our team is ready to help you sell your home for the highest possible price ASAP

Bought with Edna Givens • Burns & Ellis Realtors
"My job is to find and attract mastery-based agents to the office, protect the culture, and make sure everyone is happy! "







