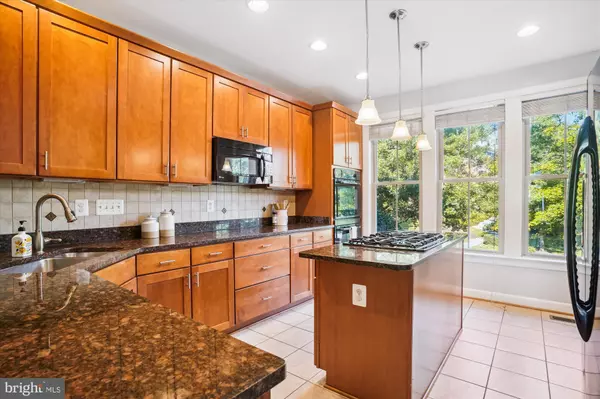$870,000
$870,000
For more information regarding the value of a property, please contact us for a free consultation.
3 Beds
4 Baths
2,000 SqFt
SOLD DATE : 10/27/2023
Key Details
Sold Price $870,000
Property Type Townhouse
Sub Type Interior Row/Townhouse
Listing Status Sold
Purchase Type For Sale
Square Footage 2,000 sqft
Price per Sqft $435
Subdivision Shirlington Crest
MLS Listing ID VAAR2036330
Sold Date 10/27/23
Style Colonial
Bedrooms 3
Full Baths 3
Half Baths 1
HOA Fees $160/mo
HOA Y/N Y
Abv Grd Liv Area 2,000
Originating Board BRIGHT
Year Built 2008
Annual Tax Amount $8,323
Tax Year 2023
Lot Size 960 Sqft
Acres 0.02
Property Description
Beautiful 3 bedroom, 3.5 bathroom townhome in sought-after Shirlington Crest! This gorgeous 4-level home features an open entryway with soaring ceilings and a chandelier. The main level features an open-concept living space with recessed lighting & neutral paint throughout. The chef's kitchen is accented with updated cabinetry, granite countertops, tile flooring, a newer dishwasher (2021), a double oven, & a large island with pendant lighting and a 5-burner gas cooktop! The separate dining area features gleaming hardwood floors, a modern chandelier, & plenty of room for a full-sized dining room table. The light-filled living room boasts a coffered ceiling and a gas fireplace & mantle flanked by built-in display shelving & storage cabinets. A deep coat closet & a powder room with a pedestal sink complete this level.
The upper level includes the spacious primary suite that easily fits a king bedroom set and features a ceiling fan, & two closets including a large walk-in closet with custom built-ins. The en-suite bathroom is accented with tile flooring, a double vanity, a large medicine cabinet, a tiled shower with corner shelf and bench, & a separate water closet. The 2nd & 3rd bedrooms are both accented with modern ceiling fans and French door closets. A hallway bathroom with a vanity & tiled shower with a corner shelf, and a laundry closet with a newer full-sized washer & dryer (2019) complete this level. The rooftop terrace on the 4th level is perfect for relaxing or entertaining on a warm summer day!
The lower level of the home features a carpeted recreation room, perfect to use as a second living area or home office! A full bathroom with a vanity & tiled shower and a two-car garage complete this lovely home!
PRIME LOCATION close to Amazon HQ2! Also, just 150 yards from the W&OD Trail and easy access to I-395, the shops & restaurants at The Village at Shirlington, Pentagon City, Del Ray, Old Town Alexandria, & MORE!
Location
State VA
County Arlington
Zoning RA14-26
Interior
Hot Water Electric
Heating Central
Cooling Central A/C
Fireplaces Number 1
Fireplaces Type Gas/Propane, Mantel(s)
Fireplace Y
Heat Source Natural Gas
Laundry Dryer In Unit, Washer In Unit
Exterior
Parking Features Garage - Rear Entry, Inside Access, Garage Door Opener
Garage Spaces 2.0
Amenities Available Common Grounds
Water Access N
Accessibility None
Attached Garage 2
Total Parking Spaces 2
Garage Y
Building
Story 4
Foundation Slab
Sewer Public Sewer
Water Public
Architectural Style Colonial
Level or Stories 4
Additional Building Above Grade, Below Grade
New Construction N
Schools
Elementary Schools Drew
Middle Schools Gunston
High Schools Wakefield
School District Arlington County Public Schools
Others
Pets Allowed Y
HOA Fee Include Common Area Maintenance,Management,Snow Removal,Trash
Senior Community No
Tax ID 31-033-174
Ownership Fee Simple
SqFt Source Assessor
Special Listing Condition Standard
Pets Allowed No Pet Restrictions
Read Less Info
Want to know what your home might be worth? Contact us for a FREE valuation!

Our team is ready to help you sell your home for the highest possible price ASAP

Bought with Deborah Davis • RE/MAX Allegiance
"My job is to find and attract mastery-based agents to the office, protect the culture, and make sure everyone is happy! "







