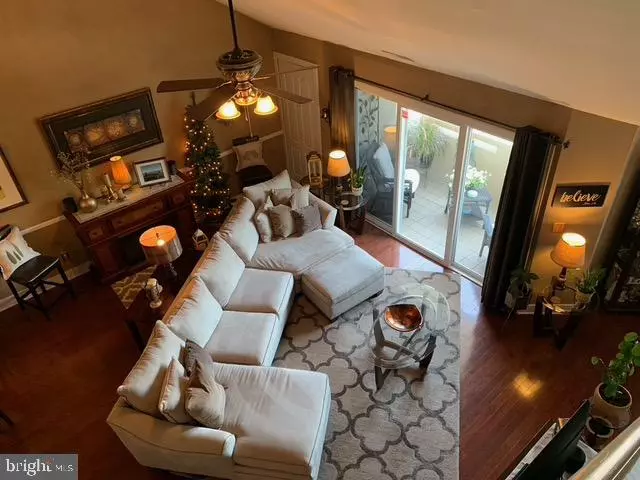$290,000
$290,000
For more information regarding the value of a property, please contact us for a free consultation.
2 Beds
3 Baths
1,752 SqFt
SOLD DATE : 10/27/2023
Key Details
Sold Price $290,000
Property Type Condo
Sub Type Condo/Co-op
Listing Status Sold
Purchase Type For Sale
Square Footage 1,752 sqft
Price per Sqft $165
Subdivision Creek View Crossing
MLS Listing ID PAPH2273516
Sold Date 10/27/23
Style Traditional
Bedrooms 2
Full Baths 2
Half Baths 1
Condo Fees $260/mo
HOA Y/N N
Abv Grd Liv Area 1,752
Originating Board BRIGHT
Year Built 2007
Annual Tax Amount $3,218
Tax Year 2022
Lot Dimensions 0.00 x 0.00
Property Description
This residential condo comprises 2-3 bedrooms, including a loft space. The features and upgrades in this home collectively make this end unit condo an inviting and comfortable living space with modern amenities and thoughtful enhancements. Being an end unit, this condo enjoys extra seclusion and natural light. The presence of two additional windows amplifies the illumination and creates a bright and welcoming atmosphere. The living room and main bedroom (also equipped with custom room darkening shades, walk in closet, glass walk in shower, and double sinks) are adorned with vaulted or cathedral ceilings, contributing to an open and spacious ambiance within these areas. Living room and dining room areas feature hardwood flooring. The bedrooms are carpeted with high-quality California cloud/airsoft carpet and double padding, enhancing comfort. The hall bathroom features a soaker tub, fans are installed in both the living room and bedrooms, promoting efficient air circulation and adding an element of comfort. There's a separate walk-in laundry room and a pantry for additional storage needs. The kitchen is adorned with Cherrywood cabinets and a tile floor, creating an elegant and functional cooking space. All new stainless steel appliances contribute to a modern kitchen. The second level features a 19-foot loft that can serve as an additional living area or potentially be converted into a third bedroom. The loft area has a half bathroom for added convenience.. The development offers amenities such as a pool and a gazebo, enhancing the recreational options available to residents. The condo includes a balcony that provides a space for outdoor relaxation. A designated parking spot is provided, ensuring convenient parking for the residents. In 2017: Maintenance was carried out, including seal and caulking on the front door, installation of a custom darkening shade in the master bedroom, and updates to the kitchen sink, faucet, and plumbing. The entry stairs' carpet was also attended to, and a front storm door was installed.Then in 2020: Upgrades included a new microwave, dishwasher, and electric washer and gas dryer. Additionally, a new gas HVAC system was installed. A new Trane HVAC system ensures efficient heating and cooling. And in 2022: The kitchen received a new refrigerator, gas range, and recessed lighting work. A new electric Bradford water heater was installed, and updates were made to various bathroom fixtures and hardware. Finally in 2023: Ongoing improvements in this year include painting the second bedroom and master bathroom, replacing the carpet in both bedrooms, installing a carbon monoxide detector, renovating the balcony, and repainting it.
Location
State PA
County Philadelphia
Area 19115 (19115)
Zoning RSA1
Rooms
Main Level Bedrooms 2
Interior
Hot Water Electric
Cooling Central A/C
Flooring Wood
Equipment Negotiable
Heat Source Natural Gas
Exterior
Amenities Available Common Grounds, Swimming Pool
Waterfront N
Water Access N
Accessibility None
Parking Type Parking Lot
Garage N
Building
Story 2
Foundation Other
Sewer Public Sewer
Water Public
Architectural Style Traditional
Level or Stories 2
Additional Building Above Grade, Below Grade
New Construction N
Schools
School District The School District Of Philadelphia
Others
Pets Allowed Y
HOA Fee Include Water,Lawn Maintenance,Snow Removal,All Ground Fee,Pool(s),Common Area Maintenance,Ext Bldg Maint,Other
Senior Community No
Tax ID 888561618
Ownership Condominium
Special Listing Condition Standard
Pets Description Number Limit
Read Less Info
Want to know what your home might be worth? Contact us for a FREE valuation!

Our team is ready to help you sell your home for the highest possible price ASAP

Bought with Irina Wynn • Wynn Real Estate LLC

"My job is to find and attract mastery-based agents to the office, protect the culture, and make sure everyone is happy! "







