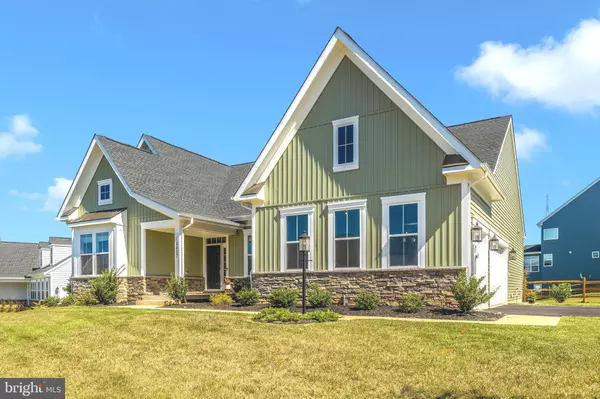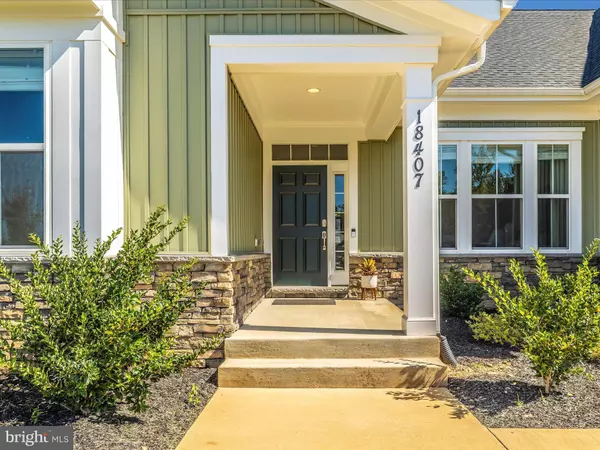$985,000
$995,000
1.0%For more information regarding the value of a property, please contact us for a free consultation.
4 Beds
4 Baths
4,464 SqFt
SOLD DATE : 10/27/2023
Key Details
Sold Price $985,000
Property Type Single Family Home
Sub Type Detached
Listing Status Sold
Purchase Type For Sale
Square Footage 4,464 sqft
Price per Sqft $220
Subdivision Brightwell Crossing
MLS Listing ID MDMC2105720
Sold Date 10/27/23
Style Ranch/Rambler
Bedrooms 4
Full Baths 3
Half Baths 1
HOA Y/N N
Abv Grd Liv Area 2,489
Originating Board BRIGHT
Year Built 2021
Annual Tax Amount $9,290
Tax Year 2022
Lot Size 0.565 Acres
Acres 0.56
Property Description
Welcome to this exquisite property that perfectly blends modern elegance with comfort. This stunning 2 years old home, boasts the allure of a modern style rancher and offers an inviting open floor plan flooded with natural light. Step inside and be greeted by a gourmet kitchen that will delight the culinary enthusiast, complete with sleek quartz countertops and top-of-the-line appliances. The expansive living space flows seamlessly, enhanced by the warmth of hardwood floors throughout. And for those who appreciate the finer details, built-in speakers throughout the home provide a harmonious ambiance for your favorite tunes or immersive movie nights.The primary bedroom, conveniently located on the main level, offers a serene retreat with its spacious layout and en-suite bathroom. Imagine waking up to an abundance of natural light streaming through large windows.Enjoy outdoor living to the fullest with a covered deck that's perfect for al fresco dining or simply lounging in the fresh air. And that's not all – a new patio and fire pit provide an ideal setting for gatherings, relaxation, and making memories.Need a dedicated workspace? Look no further than the thoughtfully designed office space, where you can efficiently attend to tasks without compromising on comfort.The fully finished basement is a versatile haven, complete with a wet bar full bathroom and a bedroom, ideal for guests or creating a private suite. This property doesn't just end indoors – it expands to a half-acre lot with a fenced backyard, ensuring privacy and space for various outdoor activities. The three-car garage offers ample room and convenience for car lovers. Located within the award-winning Poolesville school cluster, this property not only provides a remarkable living experience but also offers access to one of the area's top-rated school systems, ensuring the best possible education for your family. Set in a tranquil location, this property encapsulates modern living, thoughtful design, and a seamless connection between indoor and outdoor spaces. Don't miss the opportunity to make this exceptional home yours.
Location
State MD
County Montgomery
Zoning PR75
Rooms
Basement Fully Finished, Improved, Interior Access, Outside Entrance, Walkout Stairs
Main Level Bedrooms 3
Interior
Interior Features Floor Plan - Open, Kitchen - Gourmet, Kitchen - Island, Pantry, Primary Bath(s), Sound System, Store/Office, Upgraded Countertops, Walk-in Closet(s), Wet/Dry Bar, Wood Floors
Hot Water Electric
Heating Central
Cooling Central A/C
Flooring Hardwood
Fireplaces Number 1
Furnishings No
Fireplace Y
Heat Source Natural Gas
Laundry Dryer In Unit, Washer In Unit, Main Floor
Exterior
Exterior Feature Deck(s), Patio(s)
Garage Garage - Side Entry, Garage Door Opener, Inside Access, Oversized
Garage Spaces 3.0
Fence Fully, Rear
Waterfront N
Water Access N
Roof Type Architectural Shingle
Accessibility None
Porch Deck(s), Patio(s)
Parking Type Attached Garage
Attached Garage 3
Total Parking Spaces 3
Garage Y
Building
Lot Description Cleared, Corner
Story 2
Foundation Concrete Perimeter, Passive Radon Mitigation
Sewer Public Sewer
Water Public
Architectural Style Ranch/Rambler
Level or Stories 2
Additional Building Above Grade, Below Grade
New Construction N
Schools
Elementary Schools Poolesville
Middle Schools John H. Poole
High Schools Poolesville
School District Montgomery County Public Schools
Others
Pets Allowed Y
Senior Community No
Tax ID 160303831658
Ownership Fee Simple
SqFt Source Assessor
Acceptable Financing Cash, Conventional, FHA, VA
Horse Property N
Listing Terms Cash, Conventional, FHA, VA
Financing Cash,Conventional,FHA,VA
Special Listing Condition Standard
Pets Description Cats OK, Dogs OK
Read Less Info
Want to know what your home might be worth? Contact us for a FREE valuation!

Our team is ready to help you sell your home for the highest possible price ASAP

Bought with James E Brown • Turning Point Real Estate

"My job is to find and attract mastery-based agents to the office, protect the culture, and make sure everyone is happy! "







