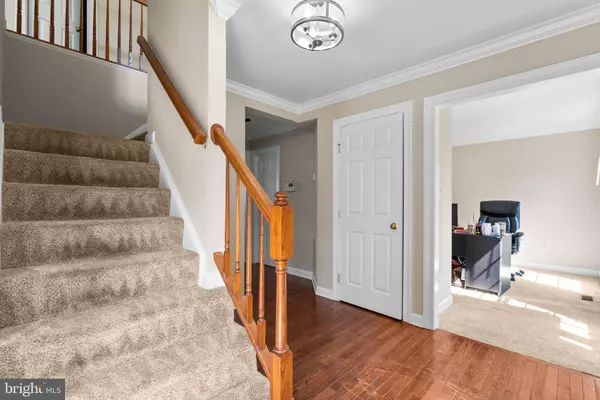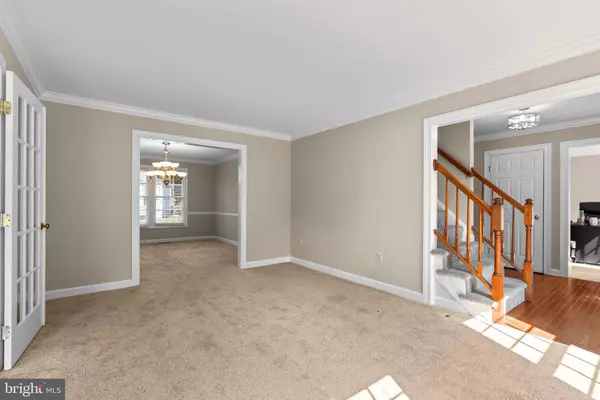$730,000
$749,990
2.7%For more information regarding the value of a property, please contact us for a free consultation.
6 Beds
5 Baths
3,723 SqFt
SOLD DATE : 10/31/2023
Key Details
Sold Price $730,000
Property Type Single Family Home
Sub Type Detached
Listing Status Sold
Purchase Type For Sale
Square Footage 3,723 sqft
Price per Sqft $196
Subdivision Collington Station
MLS Listing ID MDPG2090242
Sold Date 10/31/23
Style Colonial
Bedrooms 6
Full Baths 4
Half Baths 1
HOA Fees $75/mo
HOA Y/N Y
Abv Grd Liv Area 3,723
Originating Board BRIGHT
Year Built 1991
Annual Tax Amount $7,693
Tax Year 2022
Lot Size 0.301 Acres
Acres 0.3
Property Description
Welcome Home to this remarkable gem in the coveted Collington Station subdivision! The first time on the market since it was originally built, this stunning 6-bedroom, 4.5-bathroom home boasts a spacious interior that goes beyond what public records suggest, with a generous 500 square feet more than noted, making it the largest model in the neighborhood.
As you step inside, you'll be greeted by an inviting and well-designed layout that's perfect for both family living and entertaining. The main level features a light-filled living room, a formal dining area, and a beautifully updated kitchen with modern appliances and ample cabinet space. The cozy family room with a fireplace is the ideal spot to unwind after a long day.
Head upstairs to discover a luxuriously large primary suite complete with a private bath, walk-in closet, and the additional bedrooms providing plenty of space for family and guests. You'll be surprised when you see the bonus fourth level with another bedroom, den, and full bath.
The fully remodeled basement features a large rec room, full bath, and a next level entertainment experience with a built-in surround sound system in the theater room. Enjoy your favorite movies, shows, and games with immersive audio that brings every moment to life. This feature adds an extra layer of luxury and entertainment value to an already impressive property.
The exterior of the property is equally impressive, with a well-maintained and recently landscaped yard, with a spacious deck, perfect for outdoor gatherings and relaxation. The owners have invested both time and money into updates, ensuring that this home is move-in ready for its fortunate new owner.
Don't miss out on the opportunity to become only the 2nd owner and make this your dream home!
Location
State MD
County Prince Georges
Zoning RR
Rooms
Basement Full, Fully Finished
Interior
Hot Water Natural Gas
Heating Forced Air
Cooling Central A/C
Fireplaces Number 1
Fireplace Y
Heat Source Natural Gas
Exterior
Garage Built In, Garage - Side Entry
Garage Spaces 2.0
Waterfront N
Water Access N
Accessibility None
Parking Type Attached Garage, Driveway
Attached Garage 2
Total Parking Spaces 2
Garage Y
Building
Story 4
Foundation Block, Brick/Mortar
Sewer Public Sewer
Water Public
Architectural Style Colonial
Level or Stories 4
Additional Building Above Grade, Below Grade
New Construction N
Schools
School District Prince George'S County Public Schools
Others
Senior Community No
Tax ID 17070672279
Ownership Fee Simple
SqFt Source Assessor
Special Listing Condition Standard
Read Less Info
Want to know what your home might be worth? Contact us for a FREE valuation!

Our team is ready to help you sell your home for the highest possible price ASAP

Bought with SUNKARIE M KEITA • Long & Foster Real Estate, Inc.

"My job is to find and attract mastery-based agents to the office, protect the culture, and make sure everyone is happy! "







