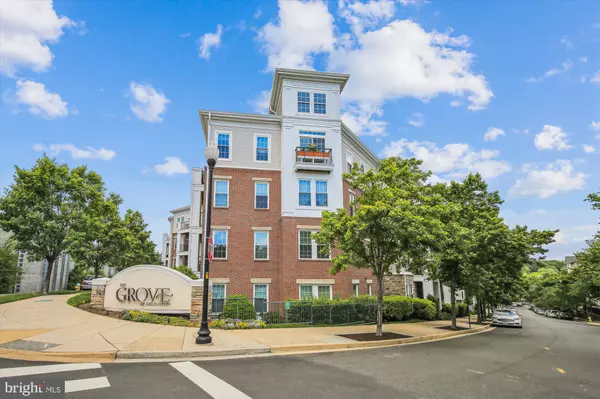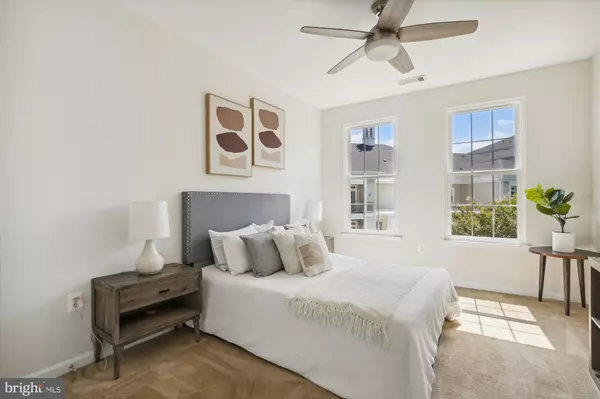$347,000
$349,000
0.6%For more information regarding the value of a property, please contact us for a free consultation.
1 Bed
1 Bath
701 SqFt
SOLD DATE : 11/03/2023
Key Details
Sold Price $347,000
Property Type Condo
Sub Type Condo/Co-op
Listing Status Sold
Purchase Type For Sale
Square Footage 701 sqft
Price per Sqft $495
Subdivision Grove At Arlington
MLS Listing ID VAAR2035288
Sold Date 11/03/23
Style Colonial
Bedrooms 1
Full Baths 1
Condo Fees $347/mo
HOA Y/N N
Abv Grd Liv Area 701
Originating Board BRIGHT
Year Built 2003
Annual Tax Amount $3,300
Tax Year 2023
Property Description
**Seller is giving you the opportunity to reduce your monthly mortgage payment by offering a closing cost credit of $6,650 at closing to pay for a lower interest rate. Yes, you heard us right. The seller is offering a closing cost credit of $6,650 on a full price offer.** NEW PRICE $349,000!
This spacious one bedroom condo is a gem of a home! High ceilings throughout the open concept interior is a “must come see for yourself” home. Stainless steel appliances and shining countertops make the kitchen stand out when you first walk in. The living room area provides lots of room for quiet nights in or hosting friends, so don't be afraid to buy that sectional you've always dreamed of! The bedroom is tucked away around the corner down the hallway, your own escape within the home. The balcony overlooking the community swimming pool offers a nice view and more feelings of privacy. The community itself is also something to rave about. In addition, The Grove features desired amenities like a parking spot in a secure, covered garage, bike rooms, 24-hour onsite gym, gated building entrances, and a clubhouse with a movie room that you can reserve for yourself and guests. The surrounding area is a great neighborhood and within a short walk to a grocery store and restaurants. With an oasis-near-the-city vibe, you won't sacrifice green space for fast access to urban life with Pentagon City, Crystal City and Shirlington all less than a 10-min drive (walkable on a nice day). Take advantage of the nearby dog parks, and the unit's close proximity to the W&OD trail. Low HOA fees and tons of amenities, the Grove has it all!
Location
State VA
County Arlington
Zoning RA7-16
Rooms
Other Rooms Living Room, Kitchen, Bedroom 1, Full Bath
Main Level Bedrooms 1
Interior
Interior Features Carpet, Ceiling Fan(s), Entry Level Bedroom, Floor Plan - Open, Tub Shower, Wood Floors
Hot Water Natural Gas
Heating Forced Air
Cooling Central A/C
Equipment Built-In Microwave, Dishwasher, Dryer, Oven/Range - Electric, Refrigerator, Stainless Steel Appliances, Washer
Furnishings No
Fireplace N
Appliance Built-In Microwave, Dishwasher, Dryer, Oven/Range - Electric, Refrigerator, Stainless Steel Appliances, Washer
Heat Source Natural Gas
Laundry Dryer In Unit, Washer In Unit
Exterior
Exterior Feature Balcony
Parking Features Covered Parking
Garage Spaces 1.0
Parking On Site 1
Utilities Available Electric Available, Natural Gas Available, Sewer Available, Water Available
Amenities Available Club House, Common Grounds, Community Center, Concierge, Exercise Room, Meeting Room, Pool - Outdoor, Security, Other
Water Access N
View Courtyard
Accessibility None
Porch Balcony
Total Parking Spaces 1
Garage Y
Building
Lot Description Interior
Story 1
Unit Features Garden 1 - 4 Floors
Sewer Public Sewer
Water Public
Architectural Style Colonial
Level or Stories 1
Additional Building Above Grade, Below Grade
New Construction N
Schools
Elementary Schools Oakridge
Middle Schools Gunston
High Schools Wakefield
School District Arlington County Public Schools
Others
Pets Allowed Y
HOA Fee Include Reserve Funds
Senior Community No
Tax ID 38-002-176
Ownership Condominium
Security Features Desk in Lobby,Main Entrance Lock
Acceptable Financing Cash, Conventional, FHA, VA
Horse Property N
Listing Terms Cash, Conventional, FHA, VA
Financing Cash,Conventional,FHA,VA
Special Listing Condition Standard
Pets Allowed Case by Case Basis
Read Less Info
Want to know what your home might be worth? Contact us for a FREE valuation!

Our team is ready to help you sell your home for the highest possible price ASAP

Bought with Kyle Short • Realty ONE Group Capital
"My job is to find and attract mastery-based agents to the office, protect the culture, and make sure everyone is happy! "







