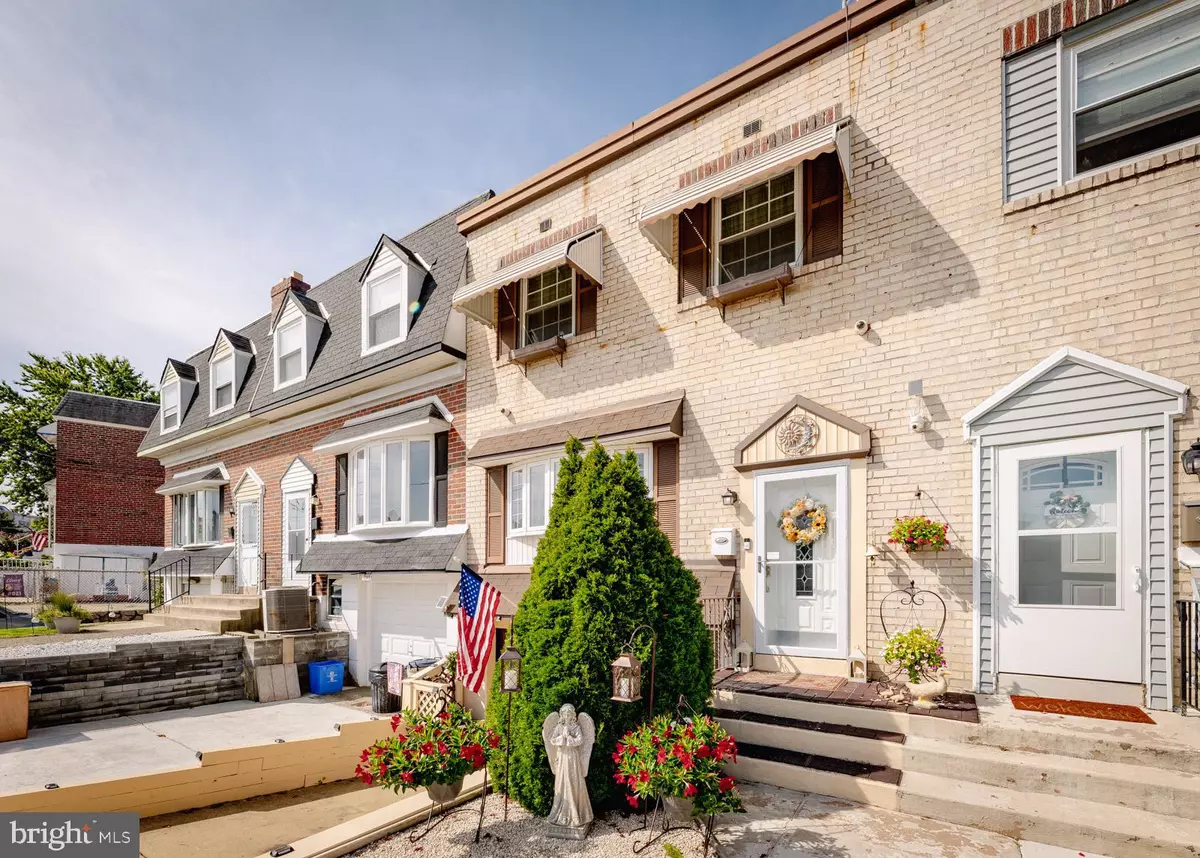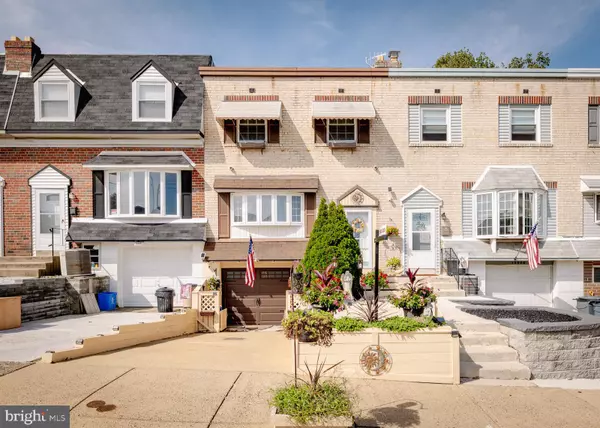$330,000
$330,000
For more information regarding the value of a property, please contact us for a free consultation.
3 Beds
1 Bath
1,360 SqFt
SOLD DATE : 11/06/2023
Key Details
Sold Price $330,000
Property Type Townhouse
Sub Type Interior Row/Townhouse
Listing Status Sold
Purchase Type For Sale
Square Footage 1,360 sqft
Price per Sqft $242
Subdivision Parkwood
MLS Listing ID PAPH2279324
Sold Date 11/06/23
Style AirLite
Bedrooms 3
Full Baths 1
HOA Y/N N
Abv Grd Liv Area 1,360
Originating Board BRIGHT
Year Built 1965
Annual Tax Amount $3,363
Tax Year 2022
Lot Size 1,966 Sqft
Acres 0.05
Lot Dimensions 20.00 x 98.00
Property Description
Welcome to 12911 Medford Road in the coveted Parkwood Manor neighborhood. When you enter this meticulously maintained home you are immediately taken in by its charm. A large comfortable living room greets you and invites you to relax while you watch your favorite television shows. The kitchen is spacious, bright and contemporary with white cabinets and stainless steel appliances. A large master bedroom is complemented by two additional ample-sized bedrooms on the second floor. The second floor bathroom is updated and spacious. The finished basement offers additional living space and a full garage. A large yard, hot tub and covered deck complete this home by providing great outdoor space to relax and enjoy.
Location
State PA
County Philadelphia
Area 19154 (19154)
Zoning RSA4
Rooms
Basement Walkout Level
Interior
Hot Water Natural Gas
Heating Central, Forced Air
Cooling Central A/C
Fireplace N
Heat Source Natural Gas
Exterior
Garage Basement Garage
Garage Spaces 3.0
Waterfront N
Water Access N
Accessibility 32\"+ wide Doors
Parking Type Attached Garage, Driveway, On Street
Attached Garage 1
Total Parking Spaces 3
Garage Y
Building
Story 3
Foundation Concrete Perimeter
Sewer Public Sewer
Water Public
Architectural Style AirLite
Level or Stories 3
Additional Building Above Grade, Below Grade
New Construction N
Schools
Elementary Schools Stephen Decatur
Middle Schools Stephen Decatur
High Schools George Washington
School District The School District Of Philadelphia
Others
Senior Community No
Tax ID 663264900
Ownership Fee Simple
SqFt Source Assessor
Acceptable Financing Cash, Conventional, FHA, VA
Listing Terms Cash, Conventional, FHA, VA
Financing Cash,Conventional,FHA,VA
Special Listing Condition Standard
Read Less Info
Want to know what your home might be worth? Contact us for a FREE valuation!

Our team is ready to help you sell your home for the highest possible price ASAP

Bought with Richard Lesinski • Keller Williams Real Estate Tri-County

"My job is to find and attract mastery-based agents to the office, protect the culture, and make sure everyone is happy! "







