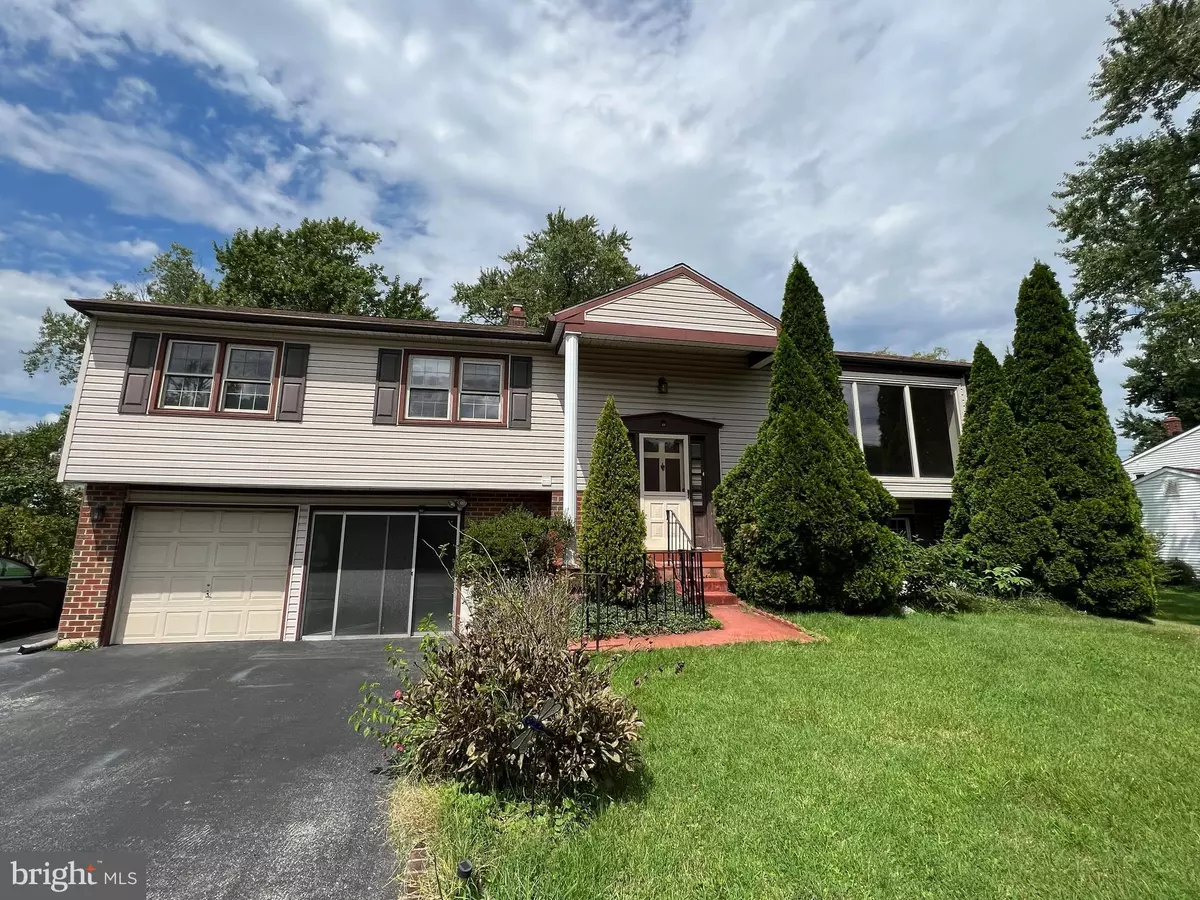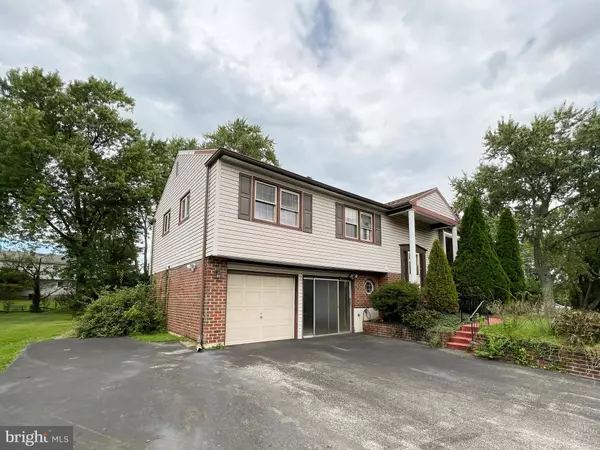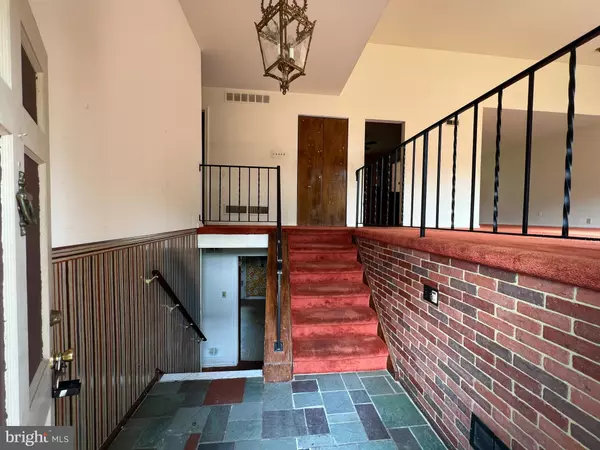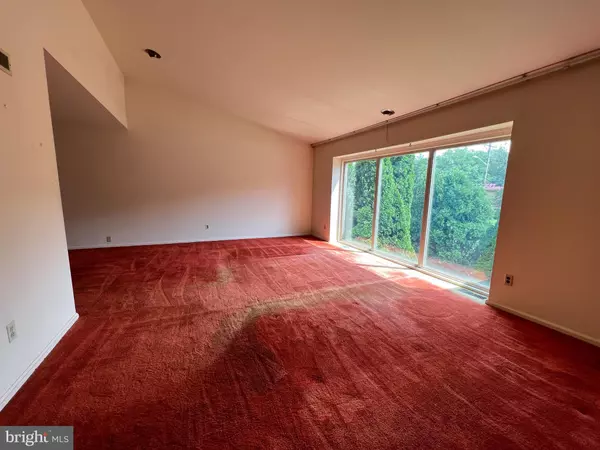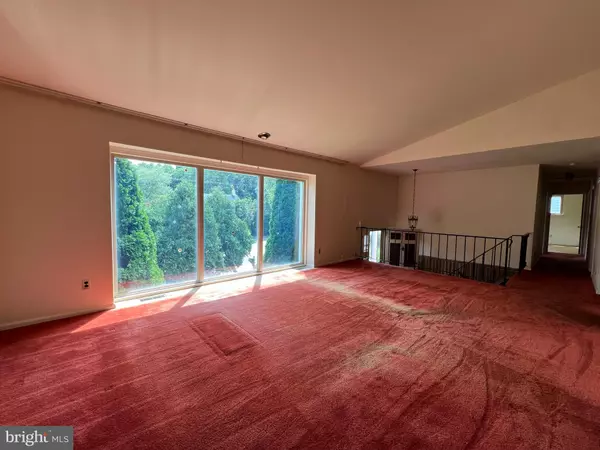$360,000
$354,900
1.4%For more information regarding the value of a property, please contact us for a free consultation.
4 Beds
3 Baths
2,400 SqFt
SOLD DATE : 10/27/2023
Key Details
Sold Price $360,000
Property Type Single Family Home
Sub Type Detached
Listing Status Sold
Purchase Type For Sale
Square Footage 2,400 sqft
Price per Sqft $150
Subdivision Longwood
MLS Listing ID DENC2048182
Sold Date 10/27/23
Style Raised Ranch/Rambler
Bedrooms 4
Full Baths 3
HOA Y/N N
Abv Grd Liv Area 2,400
Originating Board BRIGHT
Year Built 1962
Annual Tax Amount $2,784
Tax Year 2023
Lot Size 0.300 Acres
Acres 0.3
Lot Dimensions 90.00 x 148.00
Property Description
Remarkably Expansive Raised-Ranch in North Wilmington! Conveniently located in the coveted community of Longwood, this 4BR/3BA residence wonderfully delights with lush landscaping, mature trees, and a gorgeous covered entryway. Cheerfully engulfed in shimmering natural light, the well maintained interior impresses with an organically flowing floorplan, a neutral color scheme, and a spacious living room boasting floor-to-ceiling windows and vaulted ceilings. Designed for holiday parties and everyday meals, the kitchen features natural oak cabinetry, stainless-steel side-by-side refrigerator, a large peninsula with breakfast bar seating, pantry storage, and a nearby dining area. Providing flex space needs and privacy, the lower-level family room is perfect for games, streaming favorite television shows, or hanging out with friends. Additionally, this room features sliding door access to the ground-level patio to accommodate various entertaining needs. Oversized for both comfort and style, the primary bedroom includes dual closets, a ceiling fan, gleaming hardwood flooring, and an en-suite bath with tile & walk-in shower. Two additional well sized bedrooms and a full bath w/ tub in the hall complete the main level. The 4th bedroom is on the lower level and could also function as a great home office. The nearby bathroom on this floor is highlighted by tile flooring, a stand-up shower, and a wide vanity with corian top. The level rear yard features lots of open grassy space, a storage shed, and a brick patio that makes an excellent area to relax and enjoy a nice summer breeze. Half of the two-car garage has been semi-finished into additional living/workshop space. It could easily be converted back to a garage space by installing a new door. Other features: huge paved driveway with additional parking opportunities, lower-level laundry room, only 6-miles from Downtown Wilmington, quick 25-mile drive from Downtown Philadelphia, close to shopping, restaurants, I-95, major highways, multiple parks, entertainment, schools, and so much more! With tons to offer in a highly sought-after area, this home will not last long. This property is being sold as-is and the sale is contingent upon approval from the court of chancery. Call now to schedule your private showing!
Location
State DE
County New Castle
Area Brandywine (30901)
Zoning NC10
Rooms
Other Rooms Living Room, Dining Room, Primary Bedroom, Bedroom 2, Bedroom 3, Bedroom 4, Kitchen, Family Room, Laundry, Primary Bathroom, Full Bath
Basement Full
Main Level Bedrooms 3
Interior
Interior Features Floor Plan - Open, Wood Floors
Hot Water Natural Gas
Heating Forced Air
Cooling Central A/C
Flooring Hardwood
Heat Source Natural Gas
Laundry Lower Floor
Exterior
Parking Features Garage - Front Entry, Additional Storage Area
Garage Spaces 6.0
Water Access N
Roof Type Pitched
Accessibility None
Attached Garage 1
Total Parking Spaces 6
Garage Y
Building
Story 2
Foundation Permanent
Sewer Public Sewer
Water Public
Architectural Style Raised Ranch/Rambler
Level or Stories 2
Additional Building Above Grade
Structure Type Dry Wall
New Construction N
Schools
School District Brandywine
Others
Senior Community No
Tax ID 06-052.00-087
Ownership Fee Simple
SqFt Source Assessor
Acceptable Financing Cash, Conventional
Listing Terms Cash, Conventional
Financing Cash,Conventional
Special Listing Condition Standard
Read Less Info
Want to know what your home might be worth? Contact us for a FREE valuation!

Our team is ready to help you sell your home for the highest possible price ASAP

Bought with Zhiyong Liao • Fukon Realty

"My job is to find and attract mastery-based agents to the office, protect the culture, and make sure everyone is happy! "


