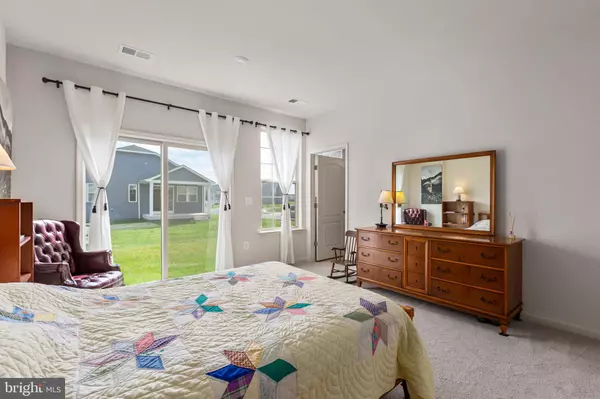$385,000
$389,900
1.3%For more information regarding the value of a property, please contact us for a free consultation.
4 Beds
4 Baths
2,276 SqFt
SOLD DATE : 11/09/2023
Key Details
Sold Price $385,000
Property Type Townhouse
Sub Type Interior Row/Townhouse
Listing Status Sold
Purchase Type For Sale
Square Footage 2,276 sqft
Price per Sqft $169
Subdivision New Post On The Rappahannock
MLS Listing ID VASP2019088
Sold Date 11/09/23
Style Traditional
Bedrooms 4
Full Baths 3
Half Baths 1
HOA Fees $125/mo
HOA Y/N Y
Abv Grd Liv Area 1,532
Originating Board BRIGHT
Year Built 2019
Annual Tax Amount $2,171
Tax Year 2022
Lot Size 1,860 Sqft
Acres 0.04
Property Description
A like-new townhome with incredible river access and convenience? Introducing the magical 10103 Futbol Court! Constructed in 2019, this modern townhome includes four bedrooms, 3.5 baths and more than 2,200 square feet of living space. It is tucked in the super-convenient and amenity-full New Post community, which has an amazing mix of larger single-family residences and townhomes. Among the original owners' favorites aspects of the neighborhood has been its swimming pool, playground, and Rappahannock River access. By calling 10103 Futbol Court home, there's an easily accessible boat ramp, dock for fishing, walking trails, community pool, playground and picnic area with grill all at your fingertips. Out front, the low-maintenance ambiance continues with a one car garage and parking space for two cars in its driveway. For additional guest parking, there is a lot near the residence with spaces aplenty. The home itself features gray siding, white window surrounds and popping red front door. Heading inside its front door and on the lower level, key features include a large, carpeted guest bedroom with full bath (glass-enclosed shower, single sink, and laminate flooring), garage access and under-staircase storage. The guest bedroom may easily serve as a game room, office or you name it – there is a sliding glass door out to the back yard, too. Up a carpeted set of stairs, you arrive on the main level where dark hardwood floors abound. Key areas include the living room with bay window, dining room, half-bath, and sizeable kitchen. The kitchen has a large window over its sink, sliding glass door (deck opportunity!), central island, large pantry, dark brown cabinets and black appliances. Heading to the upper level, you'll find the home's remaining three bedrooms and two baths. There is a laundry closet with a washer-dryer set-up, too. Across from it is the primary suite with a double window, large walk-in closet and ensuite bath complete with a walk-in shower, two sinks and a linen closet. The additional two bedrooms (each with two windows!) share a full bath with a tub/shower combo with single sink. Beyond the New Post community, you have straight-shot convenience to so much within the region. The Spotsylvania VRE station is 5 minutes west and I-95 access (Massaponax) is less than 15 minutes northwest, along with Cosner's Corner shopping, Spotsylvania Regional Medical Center and more. The heart of Downtown Fredericksburg is just 10 minutes north. Move-in ready and beaming with amazing spaces inside and within its stellar community, 10103 Futbol Court presents a wonderful opportunity to live a great lifestyle!
Location
State VA
County Spotsylvania
Zoning MU
Rooms
Other Rooms Living Room, Dining Room, Primary Bedroom, Bedroom 2, Bedroom 3, Bedroom 4, Kitchen, Laundry, Bathroom 2, Bathroom 3, Primary Bathroom, Half Bath
Basement Fully Finished, Walkout Level
Interior
Interior Features Air Filter System, Carpet, Entry Level Bedroom, Family Room Off Kitchen, Floor Plan - Open, Kitchen - Island, Pantry, Primary Bath(s), Stall Shower, Tub Shower, Walk-in Closet(s), Wood Floors
Hot Water Electric
Heating Forced Air, Heat Pump(s)
Cooling Central A/C, Heat Pump(s)
Flooring Carpet, Hardwood
Equipment Built-In Microwave, Dishwasher, Disposal, Exhaust Fan, Icemaker, Range Hood, Refrigerator, Stove
Fireplace N
Window Features Bay/Bow
Appliance Built-In Microwave, Dishwasher, Disposal, Exhaust Fan, Icemaker, Range Hood, Refrigerator, Stove
Heat Source Natural Gas
Laundry Upper Floor
Exterior
Parking Features Garage - Front Entry, Inside Access
Garage Spaces 3.0
Amenities Available Boat Ramp, Boat Dock/Slip, Common Grounds, Picnic Area, Pier/Dock, Tot Lots/Playground, Pool - Outdoor
Water Access N
View Garden/Lawn
Roof Type Shingle
Accessibility None
Attached Garage 1
Total Parking Spaces 3
Garage Y
Building
Story 3
Foundation Slab
Sewer Public Sewer
Water Public
Architectural Style Traditional
Level or Stories 3
Additional Building Above Grade, Below Grade
Structure Type Dry Wall
New Construction N
Schools
Elementary Schools Cedar Forest
Middle Schools Thornburg
High Schools Massaponax
School District Spotsylvania County Public Schools
Others
HOA Fee Include Common Area Maintenance,Pier/Dock Maintenance,Trash,Pool(s)
Senior Community No
Tax ID 38B2-160-
Ownership Fee Simple
SqFt Source Assessor
Special Listing Condition Standard
Read Less Info
Want to know what your home might be worth? Contact us for a FREE valuation!

Our team is ready to help you sell your home for the highest possible price ASAP

Bought with Sarah Anne Hurst • Coldwell Banker Elite
"My job is to find and attract mastery-based agents to the office, protect the culture, and make sure everyone is happy! "







