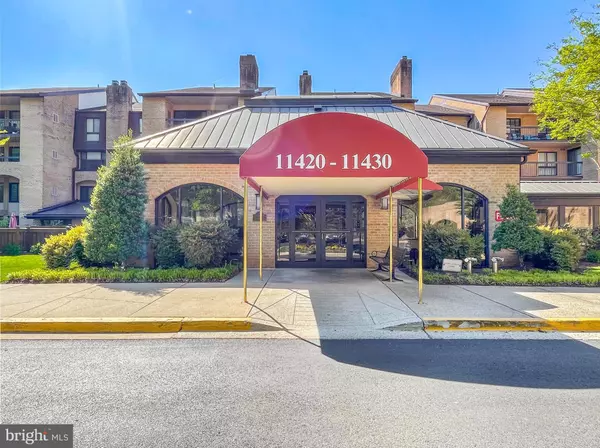$526,940
$529,000
0.4%For more information regarding the value of a property, please contact us for a free consultation.
2 Beds
3 Baths
1,672 SqFt
SOLD DATE : 11/14/2023
Key Details
Sold Price $526,940
Property Type Condo
Sub Type Condo/Co-op
Listing Status Sold
Purchase Type For Sale
Square Footage 1,672 sqft
Price per Sqft $315
Subdivision Old Georgetown Village
MLS Listing ID MDMC2089732
Sold Date 11/14/23
Style Unit/Flat
Bedrooms 2
Full Baths 2
Half Baths 1
Condo Fees $1,053/mo
HOA Y/N N
Abv Grd Liv Area 1,672
Originating Board BRIGHT
Year Built 1980
Annual Tax Amount $5,562
Tax Year 2022
Property Description
"""""ALERT, ALERT""""PRICE ADJUSTMENT - OPEN SUNDAY - SEPTEMBER 3RD - 1 - 4 - DO NOT MISS OWNING A piece of paradise COME SEE WHAT awaits you -IT IS SPECIAL- Convenient to shopping , METRO, dining & major roadways TWO LEVEL LIVING AT ITS BEST - ENTRANCES ON BOTH LEVELS - 2BR PLUS DEN AND 2.5 BATHS - LOTS OF UPDATES.
ENTER THE FIRST LEVEL INTO AN INVITING FOYER with POWDER ROOM and marble flooring. Generous size coat closet and extra under the stair storage closet. GOURMET KITCHEN that has been updated with 42" cabinets, new appliances, granite countertops and spacious dining area. Dining Room with welcoming design with comfort in mind to entertain your guests topped off by a custom seating/serving cabinet. Generous Living/Great Room with a serene views of the outdoors and patio. All of this plus a Den/Home Office with wood burning fireplace and built ins. Proceed to the UPPER LEVEL where you will find a generous sized Primary Bedroom with an ensuite bath and dressing area, walk in closet plus single closet. Bedroom #2 very light and bright with a view of the trees. Perfect for a guest plus ensuite bath with custom shower.
WHAT COULD BE BETTER THAN THE EASE OF TRAVEL/LUGGAGE AND LAUNDRY THAN TO COME IN ON THE SECOND LEVEL RIGHT INTO THE BEDROOM AND LAUNDRY AREAS.
TWO CAR TANDEM GARAGE PARKING PLUS STORAGE ROUNDS OUT THIS VERY SPECIAL HOME.
Location
State MD
County Montgomery
Zoning PD9
Direction East
Rooms
Other Rooms Primary Bedroom, Den, Foyer, Primary Bathroom, Additional Bedroom
Interior
Interior Features Built-Ins, Carpet, Ceiling Fan(s), Kitchen - Eat-In, Floor Plan - Traditional, Formal/Separate Dining Room, Kitchen - Table Space, Pantry, Primary Bath(s), Recessed Lighting, Tub Shower, Walk-in Closet(s), Window Treatments, Wood Floors, Stall Shower
Hot Water Electric
Heating Heat Pump(s)
Cooling Central A/C
Flooring Hardwood, Carpet, Tile/Brick
Fireplaces Number 1
Fireplaces Type Wood
Equipment Built-In Microwave, Built-In Range, Dishwasher, Disposal, Dryer - Electric, Dryer - Front Loading, Oven - Self Cleaning, Oven/Range - Electric, Refrigerator, Washer, Water Heater, Water Heater - High-Efficiency
Furnishings No
Fireplace Y
Window Features Double Pane,Screens
Appliance Built-In Microwave, Built-In Range, Dishwasher, Disposal, Dryer - Electric, Dryer - Front Loading, Oven - Self Cleaning, Oven/Range - Electric, Refrigerator, Washer, Water Heater, Water Heater - High-Efficiency
Heat Source Electric
Laundry Upper Floor, Washer In Unit, Dryer In Unit
Exterior
Parking Features Garage Door Opener
Garage Spaces 2.0
Utilities Available Cable TV Available, Electric Available, Phone Available, Sewer Available, Water Available
Amenities Available Common Grounds, Elevator, Exercise Room, Party Room, Pool - Outdoor, Tennis Courts
Water Access N
View Trees/Woods
Roof Type Asphalt
Accessibility Elevator, Grab Bars Mod, Level Entry - Main
Attached Garage 2
Total Parking Spaces 2
Garage Y
Building
Story 4
Unit Features Garden 1 - 4 Floors
Sewer Public Sewer
Water Public
Architectural Style Unit/Flat
Level or Stories 4
Additional Building Above Grade, Below Grade
New Construction N
Schools
School District Montgomery County Public Schools
Others
Pets Allowed N
HOA Fee Include Common Area Maintenance,Ext Bldg Maint,Insurance,Lawn Maintenance,Management,Reserve Funds,Sewer,Snow Removal,Trash,Water,Pool(s),Other
Senior Community No
Tax ID 160402133260
Ownership Condominium
Security Features 24 hour security,Intercom,Main Entrance Lock,Smoke Detector
Acceptable Financing Conventional, Cash, FHA
Horse Property N
Listing Terms Conventional, Cash, FHA
Financing Conventional,Cash,FHA
Special Listing Condition Standard
Read Less Info
Want to know what your home might be worth? Contact us for a FREE valuation!

Our team is ready to help you sell your home for the highest possible price ASAP

Bought with Rumiana S Chuknyiska • Realty Advantage
"My job is to find and attract mastery-based agents to the office, protect the culture, and make sure everyone is happy! "







