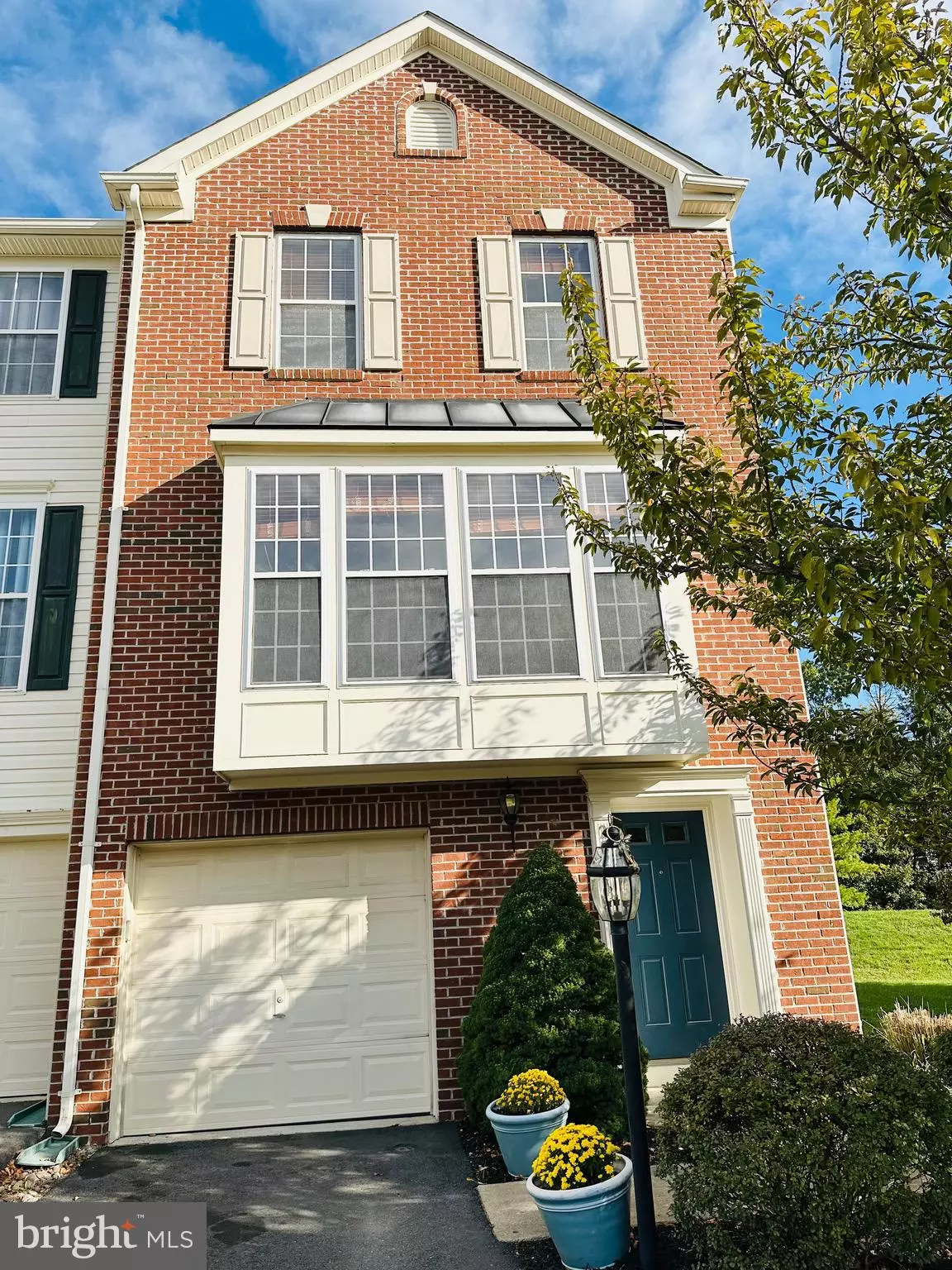$625,000
$609,900
2.5%For more information regarding the value of a property, please contact us for a free consultation.
3 Beds
3 Baths
2,466 SqFt
SOLD DATE : 11/15/2023
Key Details
Sold Price $625,000
Property Type Townhouse
Sub Type End of Row/Townhouse
Listing Status Sold
Purchase Type For Sale
Square Footage 2,466 sqft
Price per Sqft $253
Subdivision Frontier Spring
MLS Listing ID VALO2059232
Sold Date 11/15/23
Style Other
Bedrooms 3
Full Baths 2
Half Baths 1
HOA Fees $105/qua
HOA Y/N Y
Abv Grd Liv Area 2,466
Originating Board BRIGHT
Year Built 2008
Annual Tax Amount $5,105
Tax Year 2023
Lot Size 2,614 Sqft
Acres 0.06
Property Description
Welcome to the gorgeous and spacious 2008 built 3 level End Unit Townhouse located in the prime location of Chantilly. This beautiful house gets ample amount of natural lights in the house that makes it brighter. We can access the lower level via garage or the front door. Once we enter the property, you will see the fully finished lower level with fireplace and a half bathroom. The carpets in the lower level is replaced recently. Following the stairs to the second level, you will be greeted with the welcoming living room, kitchen and dining room that receives ample amount of light which makes it brighter. Access the beautiful deck from the dining space where you can refresh with your loved ones. Hardwood floors in the second level adds a charm to the house. lets move on to the upper level 3rd floor. The carpet on the floor is replaced recently. You will be amazed with the size of master bedroom with large sized full bathroom and a closet. There are 2 other decent sized bedrooms and a common full bathroom in the upper level.
There has been lots of recent updates in the house. The whole house was freshly painted in September 2023, HVAC replaced in 2016, Carpets in lower level and the upper level in October 2023, Gas Stove and Dishwasher in 2023, Microwave in 2022 and many more small fixes. Buyer can have a peace of mind with all the updates in the house and just to remind you, this house was built in 2008. It is conveniently located minutes away from Dulles & commuter roads, grocery stores, community pool, trail, soccer field, and playground. The schools are excellent. This house is a must see. Welcome home!!
Location
State VA
County Loudoun
Zoning PDH4
Interior
Hot Water Natural Gas
Heating Forced Air
Cooling Central A/C
Fireplaces Number 1
Fireplace Y
Heat Source Natural Gas
Exterior
Garage Garage - Front Entry, Built In, Inside Access
Garage Spaces 2.0
Waterfront N
Water Access N
Accessibility Other
Parking Type Attached Garage, Driveway
Attached Garage 1
Total Parking Spaces 2
Garage Y
Building
Story 3
Foundation Brick/Mortar, Slab
Sewer Public Sewer
Water Public
Architectural Style Other
Level or Stories 3
Additional Building Above Grade, Below Grade
New Construction N
Schools
School District Loudoun County Public Schools
Others
Senior Community No
Tax ID 206497183000
Ownership Fee Simple
SqFt Source Assessor
Special Listing Condition Standard
Read Less Info
Want to know what your home might be worth? Contact us for a FREE valuation!

Our team is ready to help you sell your home for the highest possible price ASAP

Bought with Murali Krishnan Govindan • Spring Hill Real Estate, LLC.

"My job is to find and attract mastery-based agents to the office, protect the culture, and make sure everyone is happy! "







